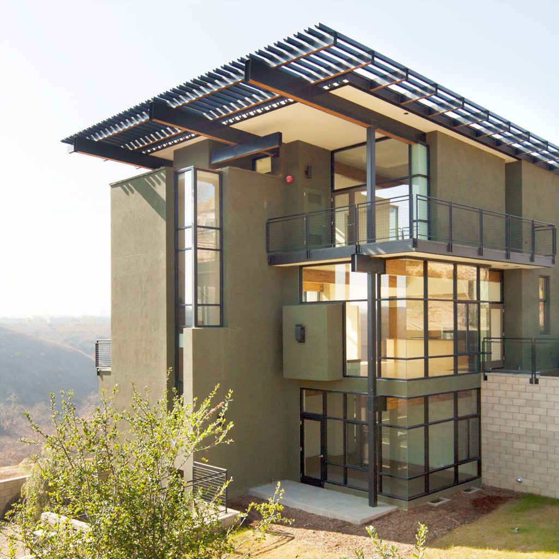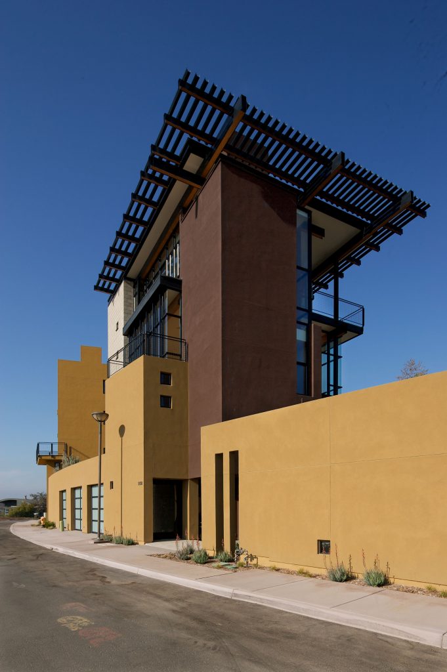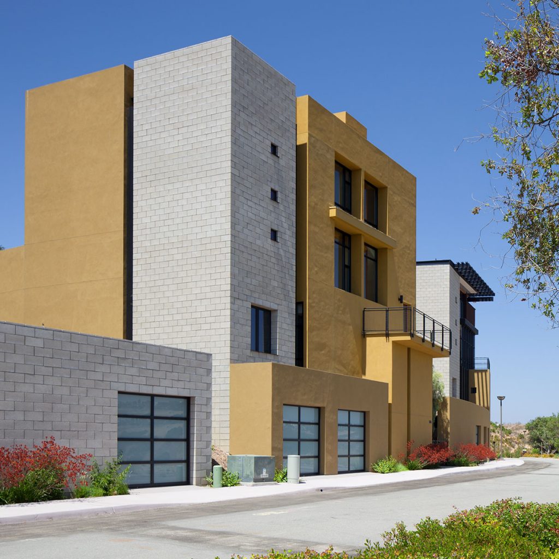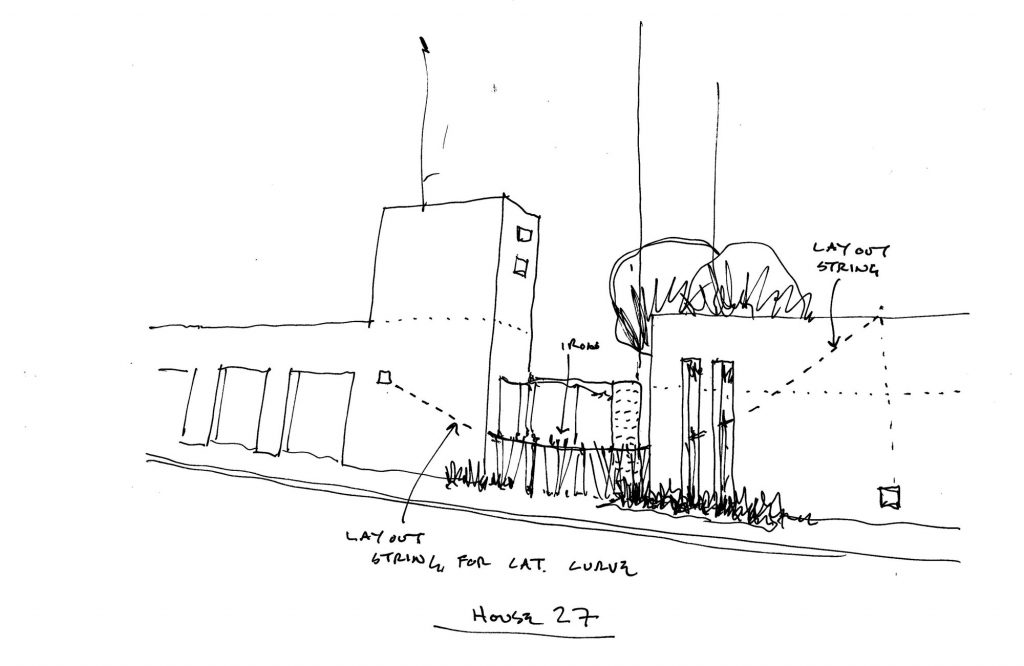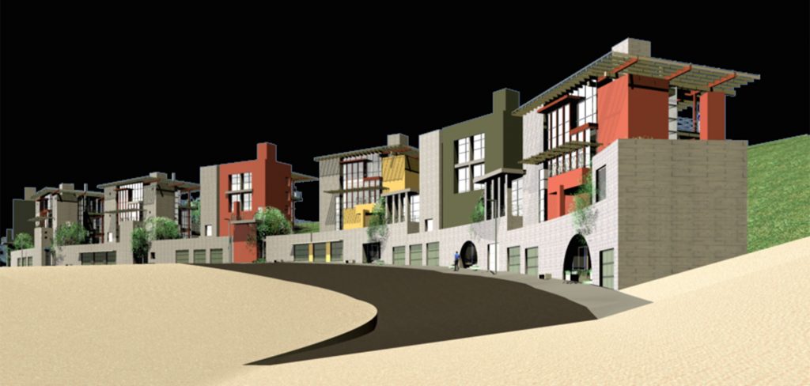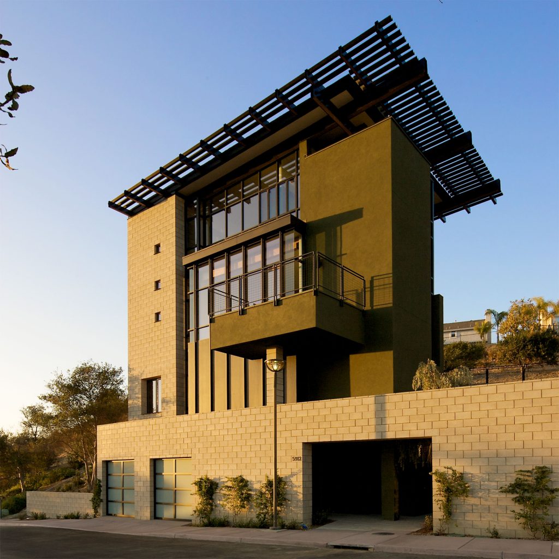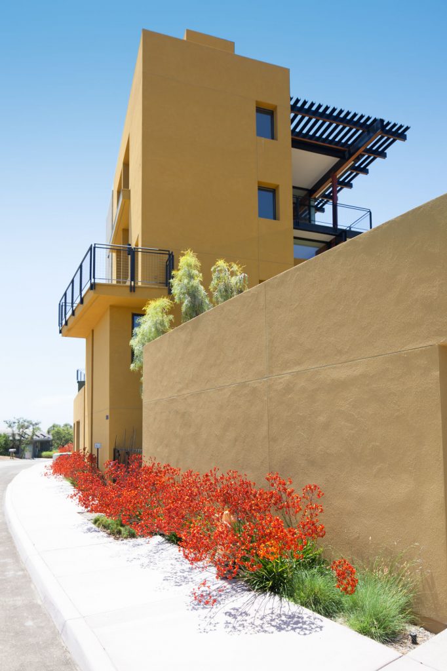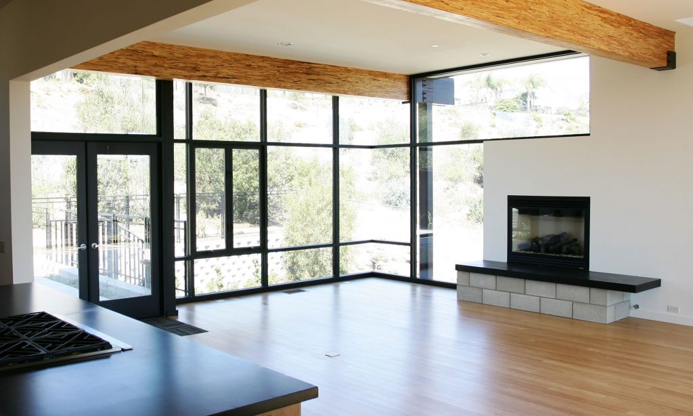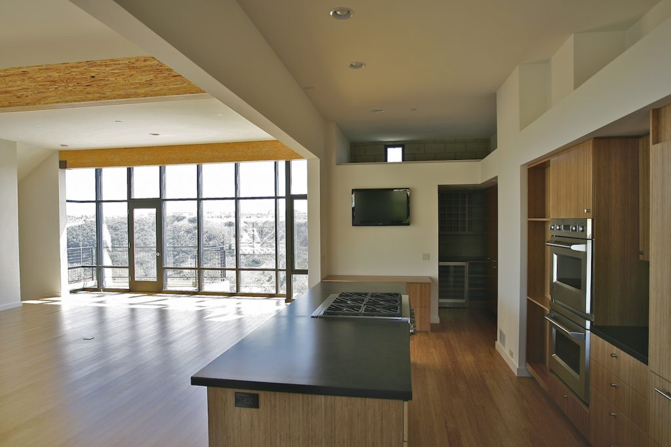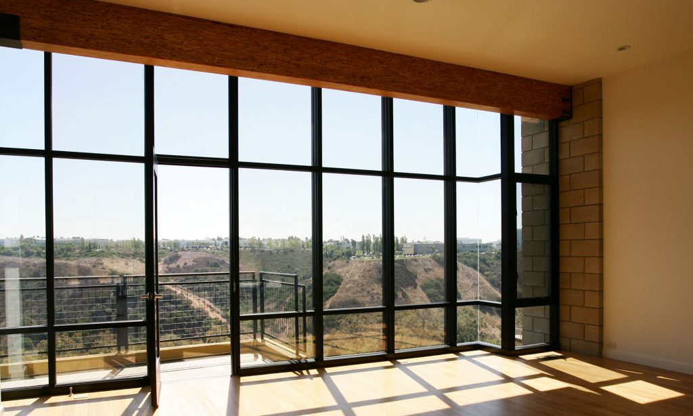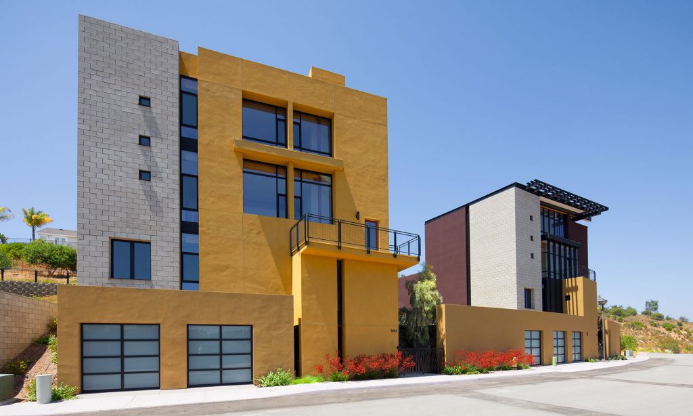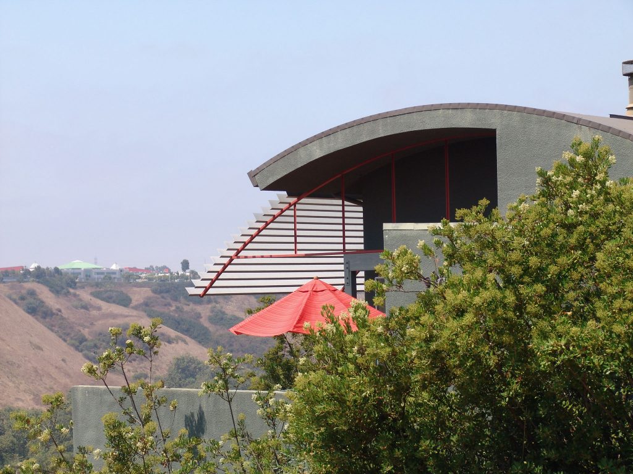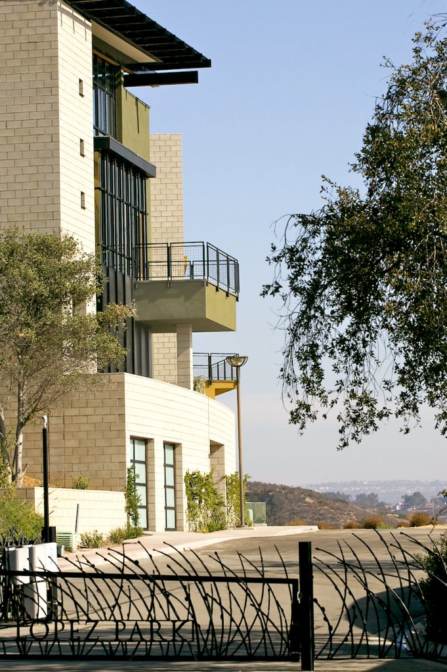Projects: Multi-Family
Shaw Lopez Park
San Diego, California
Shaw Lopez Park is an intimate, 28-house subdivision located between a large developer-oriented housing project and a rustic canyon preserve.
The owners and architect wanted to use this hillside site to provide an alternative to the massive grading, wide asphalt streets and water-intensive landscaping typical of the surrounding housing developments.
Shaw Lopez Park is given shape and character by creating a tight linear "wall" of houses on the uphill side of the street. This uphill urban edge is contrasted by the more porous rural downhill side of the street adjacent to the canyon. A soft, rolled asphalt curb replaces the sidewalk. Houses are made as narrow as possible to let the rustic canyon landscape reach uninterrupted to the central roadway. Special CC & R's prohibit domestic activities and water intensive plantings in the areas between the houses. Fencing on the property lines is not allowed so that the houses exist in a more natural setting.
A filter of trees provides a sense of entrance to the subdivision, and a plaza provides a terminus and public space. The plaza replaces the engineer's standard cul-de-sac and was designed by a site-specific artist. At the center of the project an overlook designed by artist Joyce Cutler-Shaw provides a memorable communal gathering spot for the small neighborhood.
The first production house was built twice on the downhill side as part of the "tree filter" component of the plan. Simple and flexible in floor plan, a vaulted roof bonds the main space with the canyon below. Glazing is biased to the south sun and view. Moveable shoji screens and optional bookcase walls make a variety of living arrangements possible.
Three uphill houses have now been completed. The three-bedroom family-oriented houses stand four stories tall and include a domestic elevator. Although facades and fenestration vary, all three houses have the same floor plan. Each house also has a granny flat with its own garage suitable for a family member or work studio. The flat is accessible from a common street-level entry courtyard.


