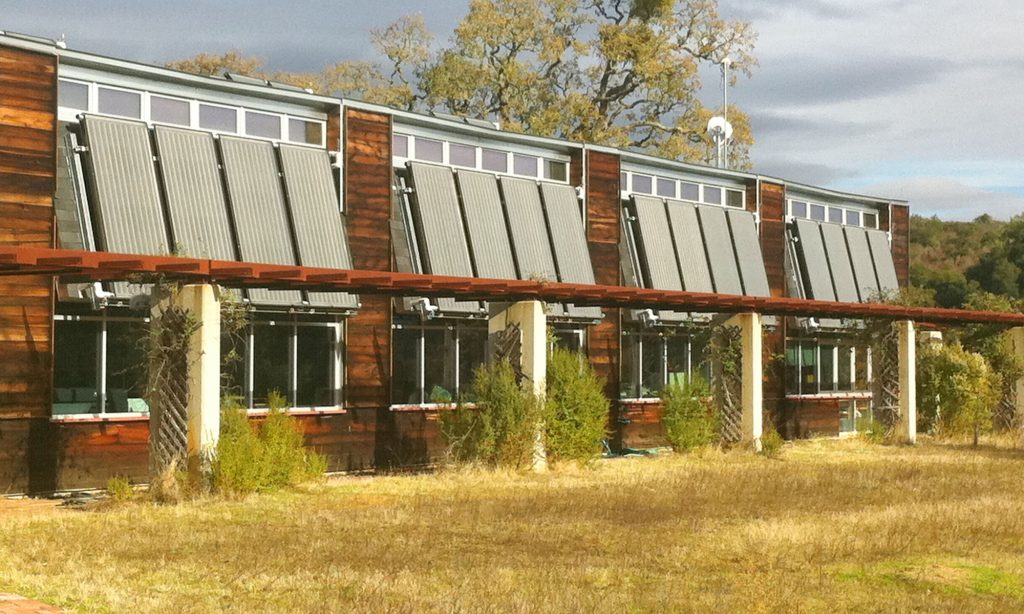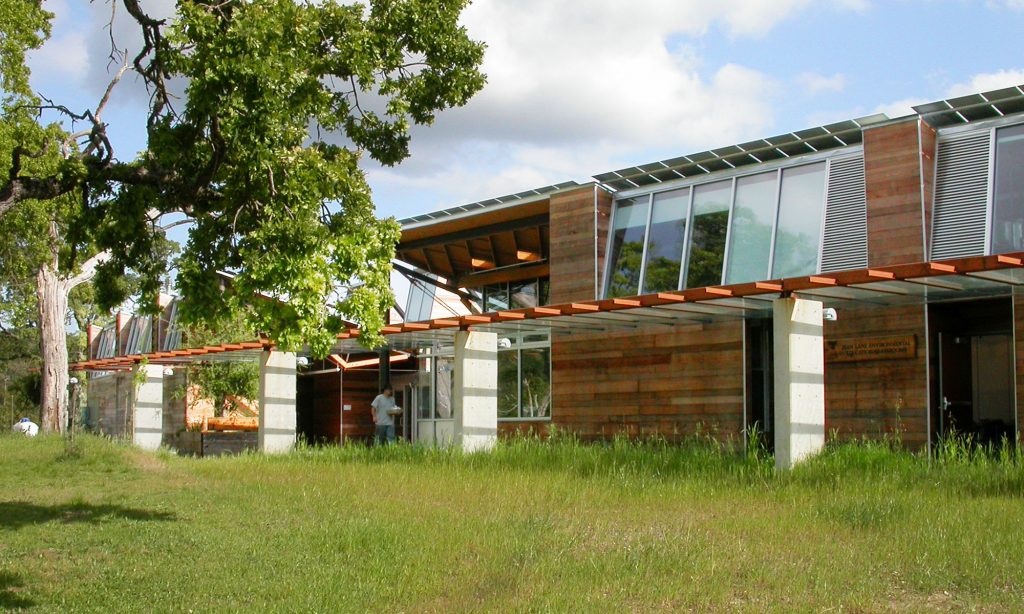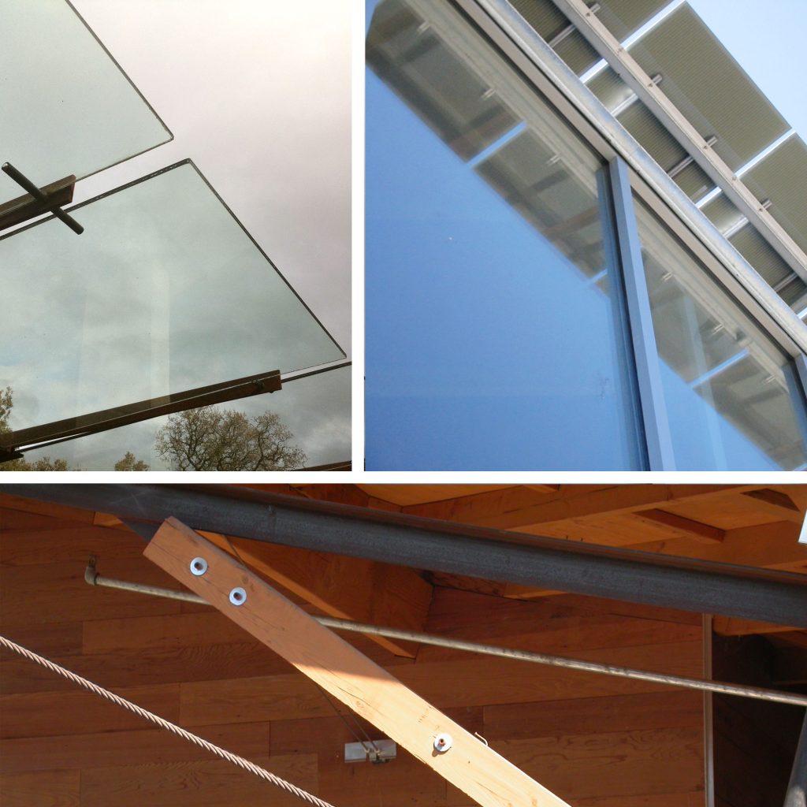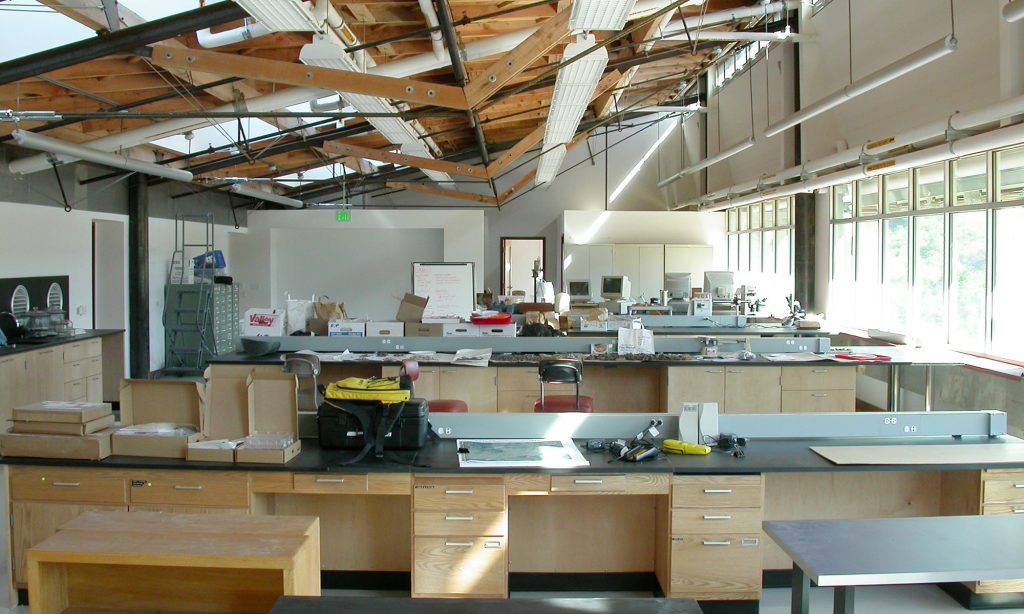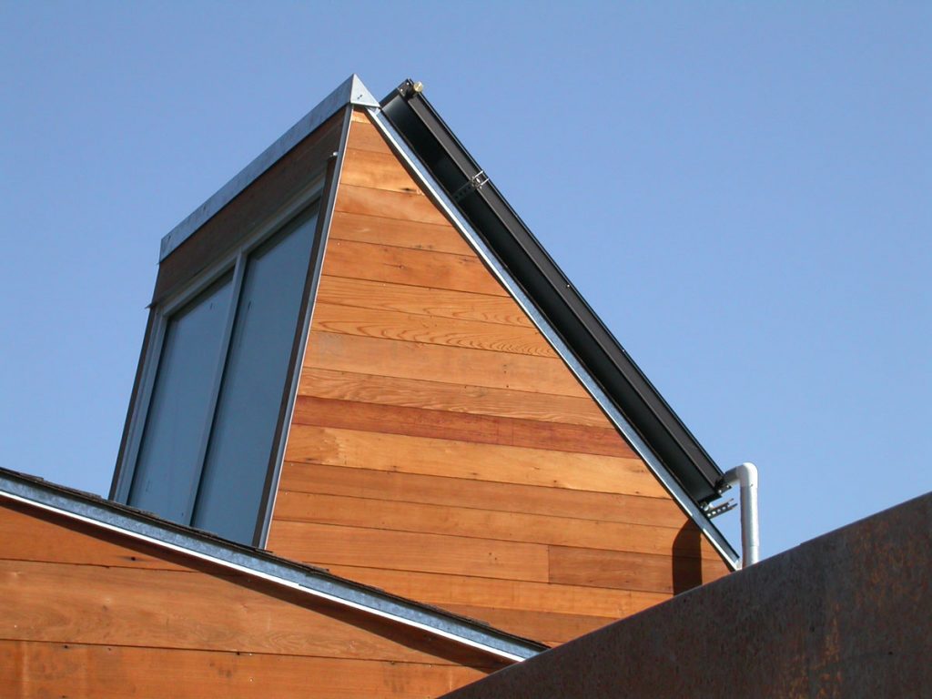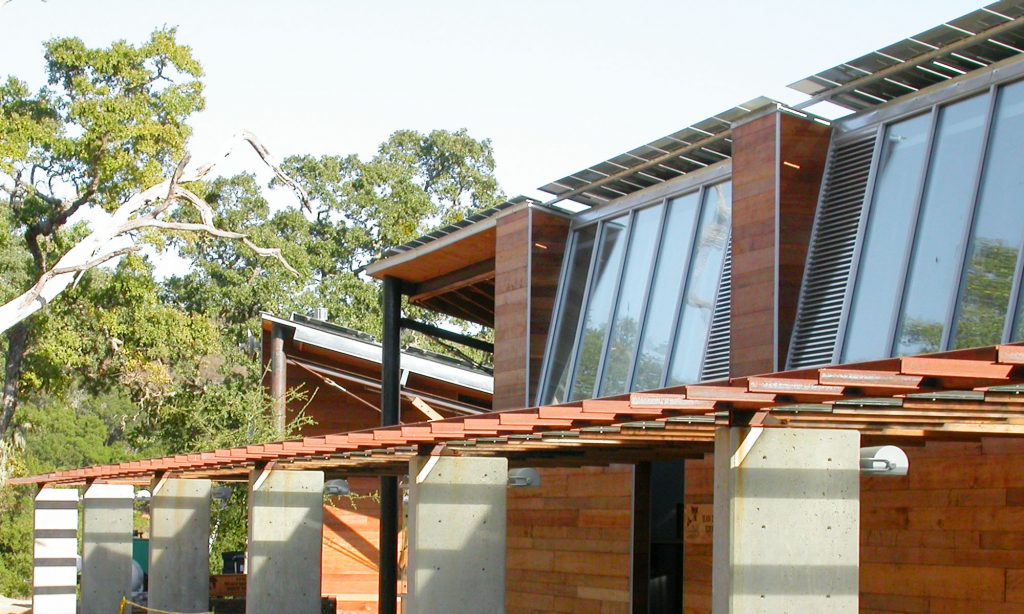Projects: Academic
Leslie Shao-ming Sun Field Station, Stanford University
Woodside, California
The design of this education and research facility explores the possibilities of a native regional style. The forms and materials reflect California’s vernacular, natural, and cultural landscape. It conforms to strict economic realities while blending creativity and imagination with a commitment to sustainable design.
The act of constructing a building inevitably contributes to environmental problems that researchers at the preserve are trying to understand and address. So the field station was designed to minimize its impact on the environment as much as possible. In turn, it serves as an educational tool and role model, demonstrating principles of sustainability for both the University and surrounding communities.
Here are some of the ways in which the facility minimizes its environmental footprint:
The site was selected for its optimal solar access and orientation. It presented no loss or impact on significant habitat, nor were any archaeological resources at risk. A large snag (standing dead tree) that serves as a woodpecker granary was preserved and incorporated into the design to mark the main entrance.
Roof forms modulate natural daylight, collect rainwater to store in a 25,000-gallon cistern, and support photovoltaic collectors.
One of the explicit energy goals was net-zero carbon emission on an annual recurring basis, including installation of a 22kW grid-connected photovoltaic system and a complete energy monitoring system.
A solar collector system heats water for the radiant heating system. The collectors were pitched with calculated overhangs to provide shading over south-facing glass, contributing to the passive cooling of the building during the summer and to allow more sunlight during the winter.
A passive cooling system moderates all but one room’s temperature (the herbarium/biological collections) and features effective building orientation, efficient insulation, high-performance glazing, strategically designed shading, and operable windows in all occupied spaces for natural ventilation.
Daylighting meets the majority of daytime lighting needs. North-facing light monitors, shaded south-facing glass, and reflective surfaces provide diffused, ergonomically superior light. No artificial lighting was used during daylight hours for the first 99 days of occupancy.
Cabinets, siding, paving, bathroom partitions, and furniture were salvaged from the Stanford campus and surrounding community. Over 95% of constructeion waste was diverted from landfills with many materials reclaimed for use on future projects on the preserve. Recycled newsprint insulation, high-content fly ash in the concrete, and F.S.C. certified lumber were other resource-conserving measures incorporated into the facility.
Landscape plantings are from native seeds and cuttings from the Preserve. Native vines will cover a south-facing trellis, providing seasonal shading and hummingbird habitat. All landscape watering uses stored rainwater.
Water is conserved through the use of extremely water efficient systems, fixtures and appliances such as waterless urinals, 2-button low-flow toilets, and tankless water heaters.
Facts & Figures
Architectural Services: Programming, Design Through Construction, Sustainable Design
This research and education facility located within Stanford's Jasper Ridge Biological Preserve was named one of the Top Ten Green Projects in the United States by the AIA Committee on the Environment in 2005
This research and education facility located within Stanford's Jasper Ridge Biological Preserve was named one of the Top Ten Green Projects in the United States by the AIA Committee on the Environment in 2005
Awards
AIA National Committee on the Environment / Top Ten Green Buildings
AIA Santa Clara Valley Honor Award
San Mateo County Recycleworks Green Building Award
AIA Santa Clara Valley Honor Award
San Mateo County Recycleworks Green Building Award


