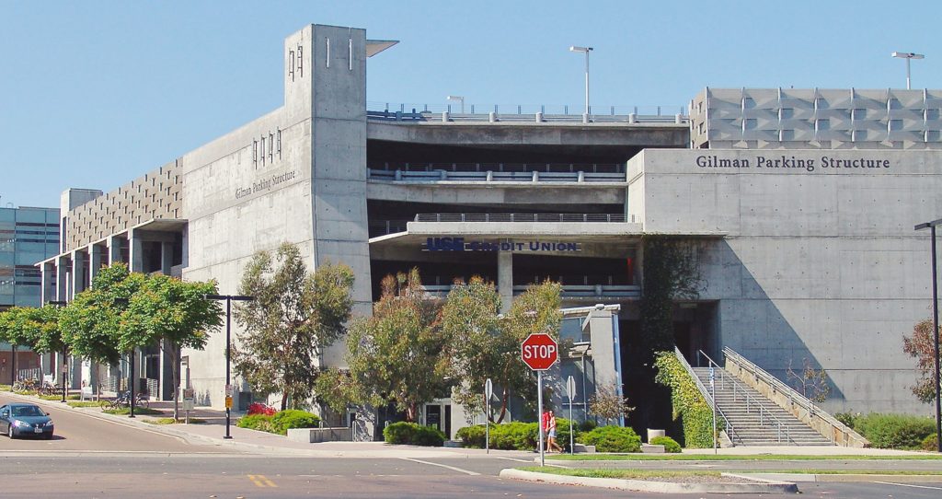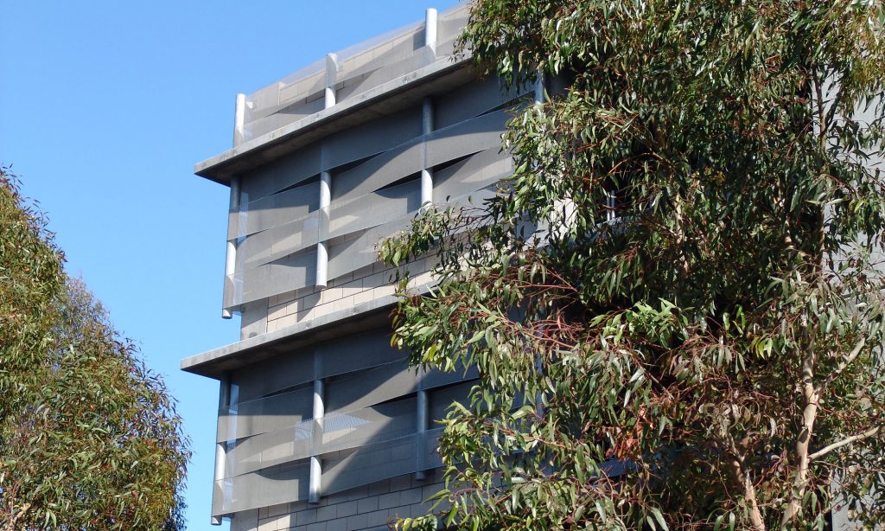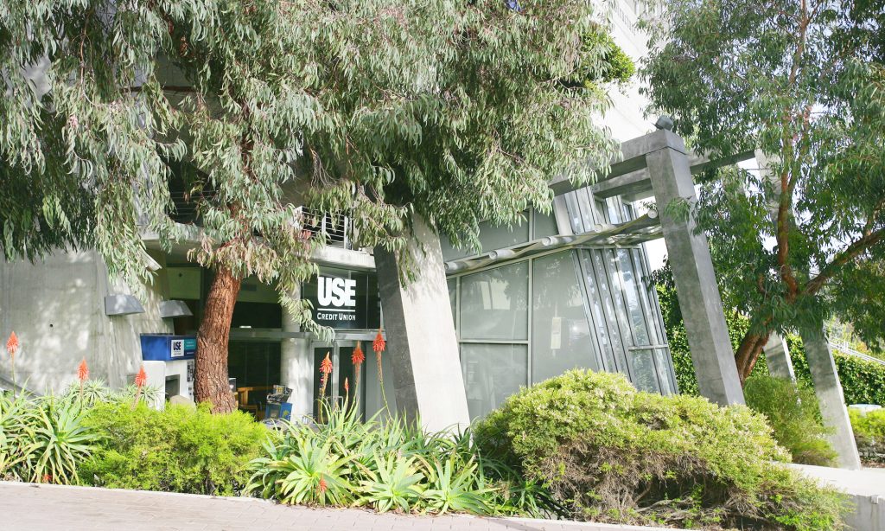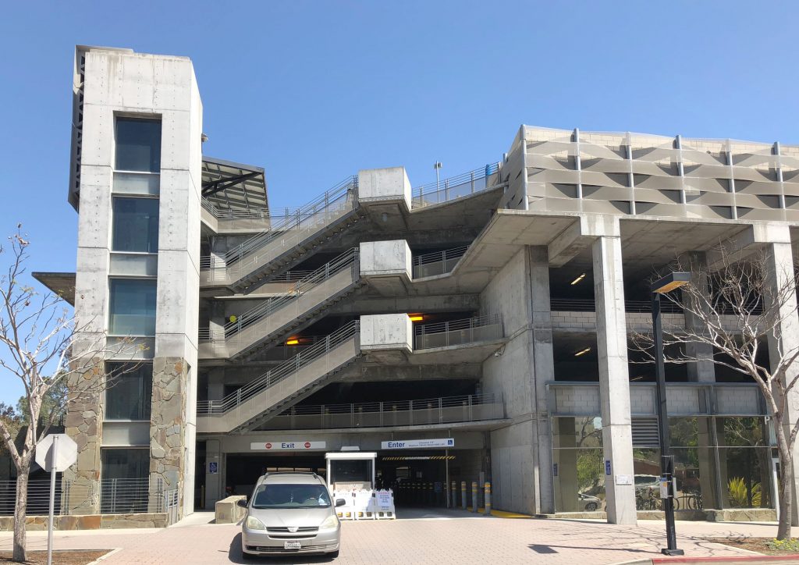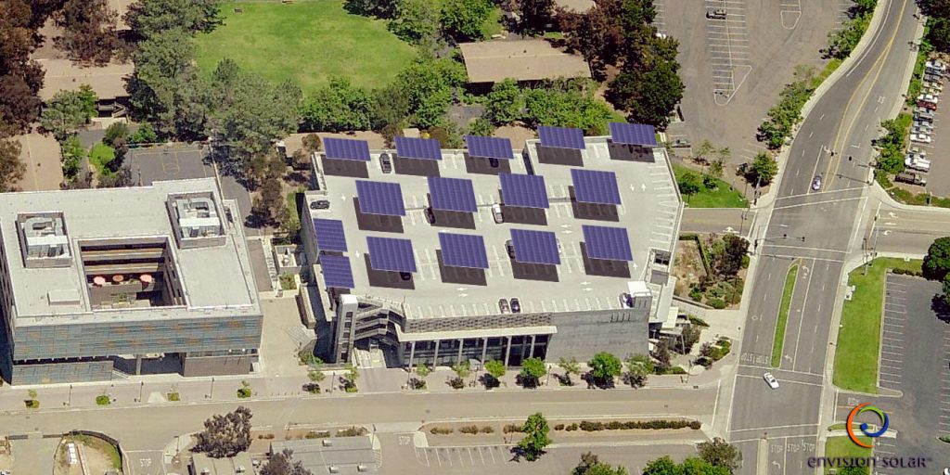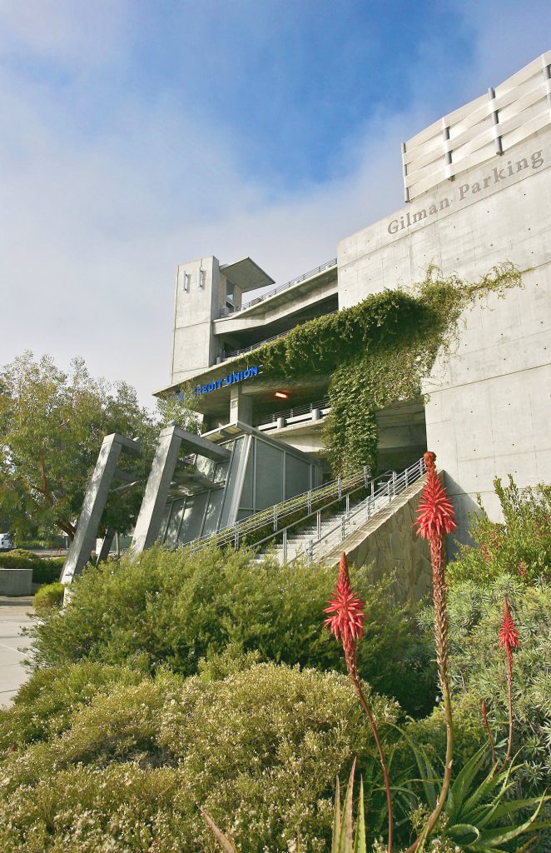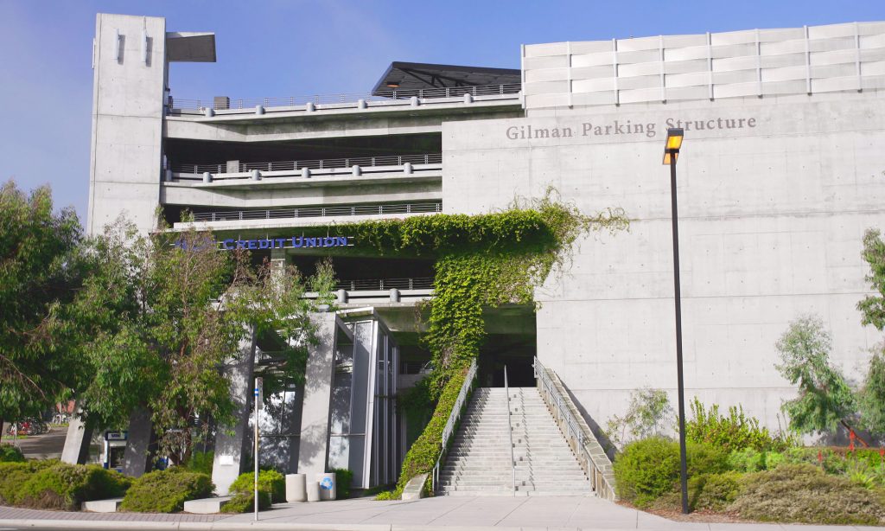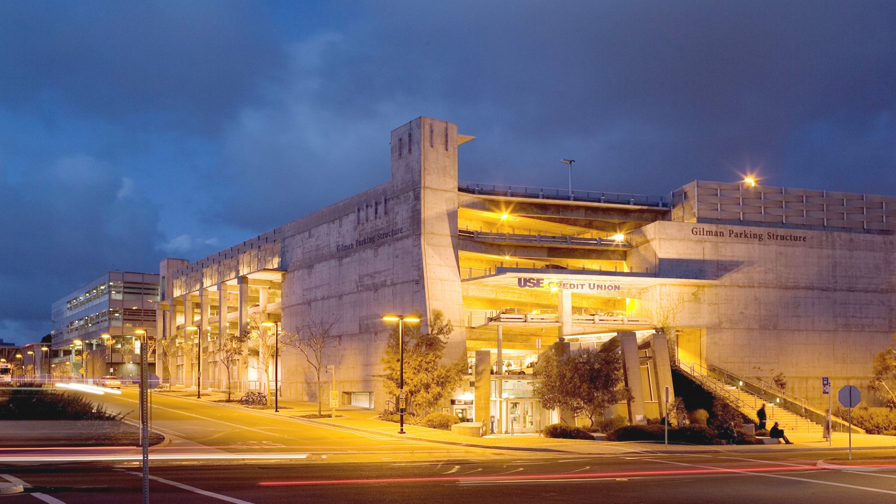Projects: Academic, Public, Mixed-Use
Gilman Parking Structure
UC San Diego, La Jolla, CA
The most useful and convenient places to locate major university parking garages are, unfortunately, also the most visible. This project aspires to the dignity of a campus academic building while honestly embracing its humble task of storing 780 cars.
Rather than cloak or screen the mandatory three-bay parking layout, the architects tried to humanize the parking experience itself through choreography of car and pedestrian. The ground-level credit union, storefront parking offices, and a second-level coffee house are strategically located to activate the garage and make it more secure.
Form and texture are derived from manipulating the post-tension structural system most standard with this building type. Flagstones complement the poured-in-place concrete and punched aluminum woven screens.
Facts & Figures
Size: 780 parking spaces
Architectural Services: Programming, design through construction
Client: UC San Diego
Architectural Services: Programming, design through construction
Client: UC San Diego


