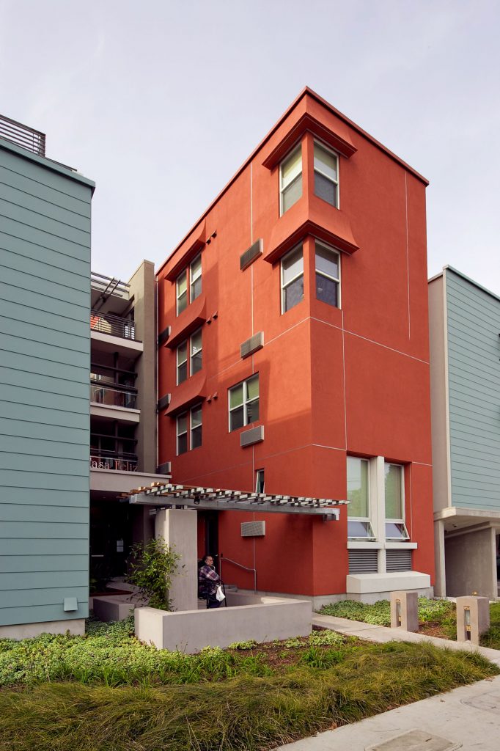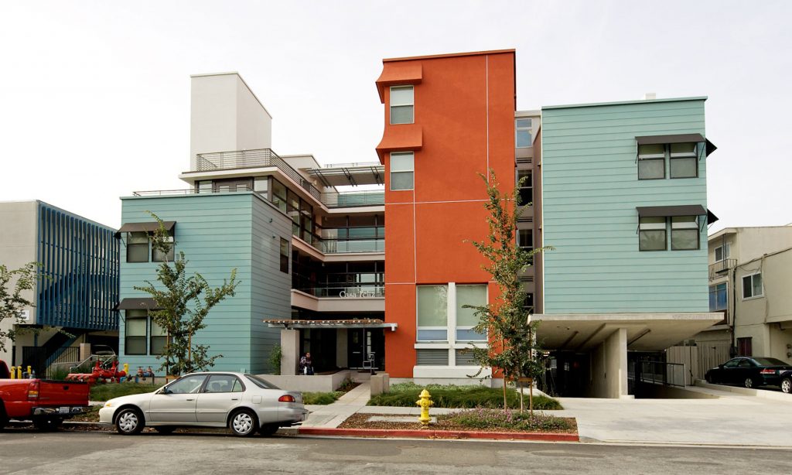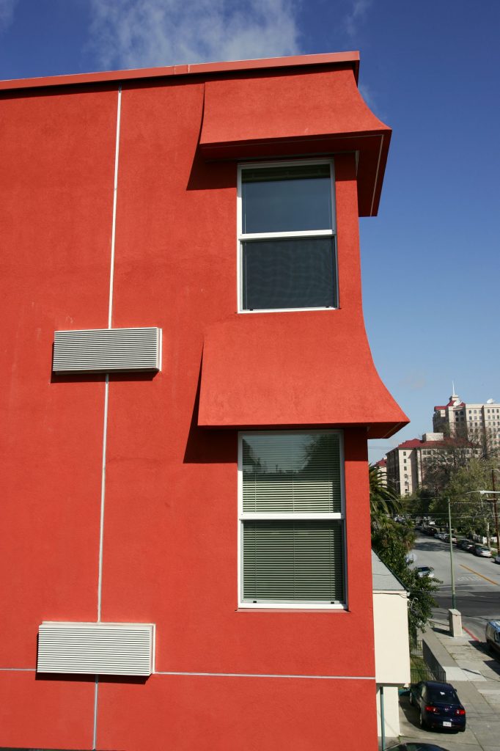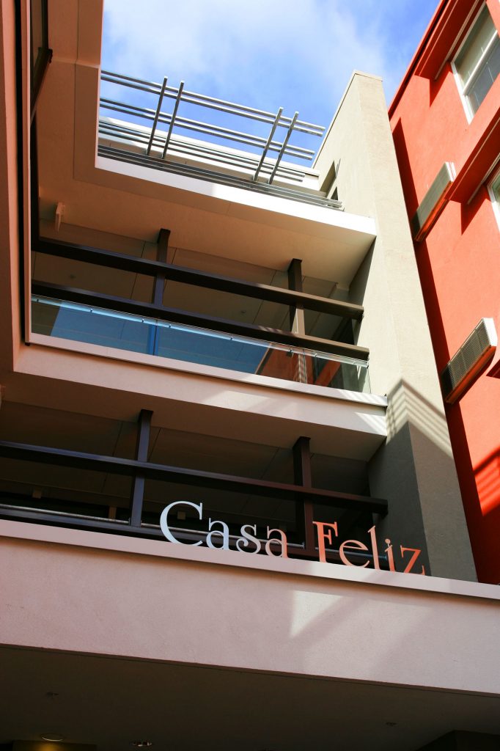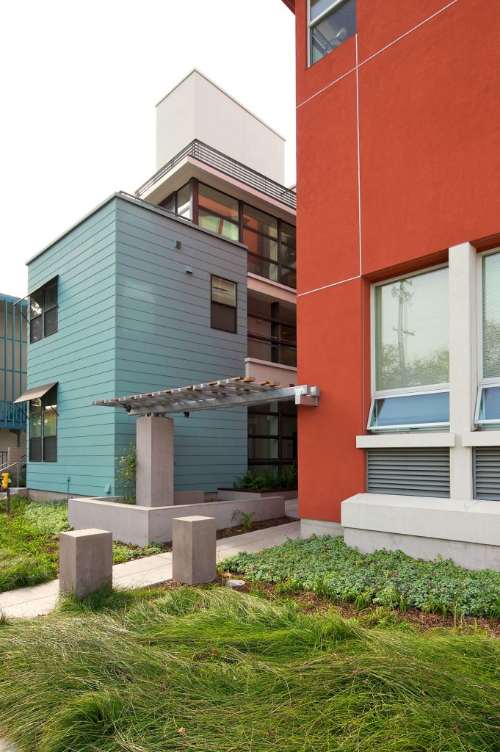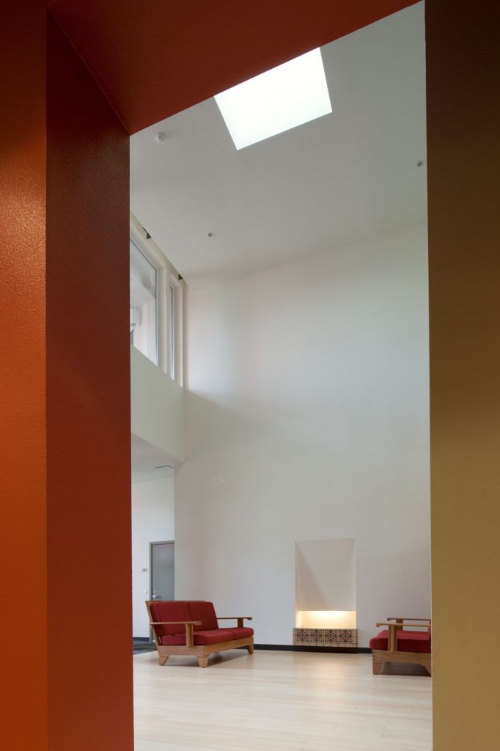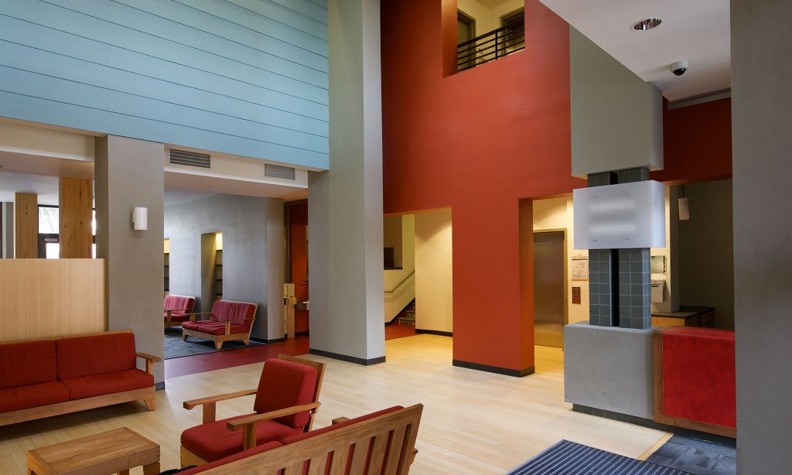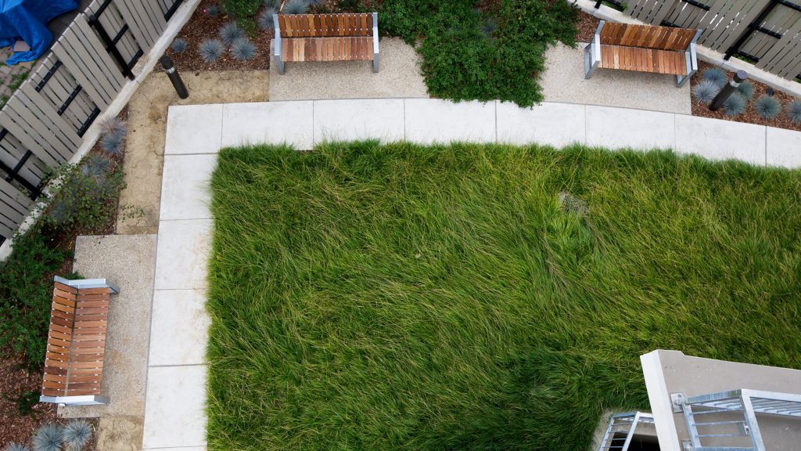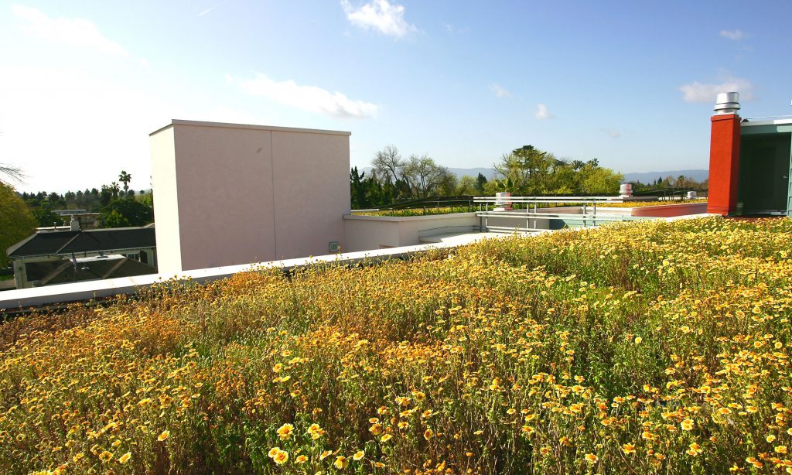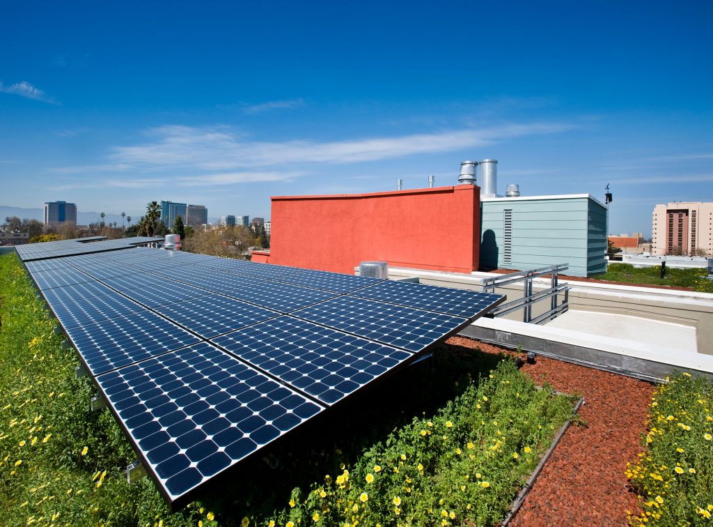Projects: Affordable Housing
Casa Feliz Studios
San Jose, California
Casa Feliz replaces an aging residential hotel near downtown San Jose with 60 new efficiency apartments. The project serves extremely low income tenants (20 to 35% AMI) with 21 units set aside for residents with developmental disabilities. On-site tenant support services are provided and facilitate communication between residents and property management.
A series of community meetings were held to address concerns about how the building would fit into the fabric of the neighborhood, a combination of Victorian houses and deteriorating 1960s apartment buildings. The community preferred a contemporary building that would both respect the scale and character of the historic houses and add new energy to the neighborhood. The design breaks down the mass of the building to reflect the existing rhythm of the street and borrows materials and details from the surrounding neighborhood, such as siding, awnings and trellises. A front porch, several communal decks and a light-filled central court provide “eyes-on-the-street” to enhance security.
The tight infill site, less than a half acre, required a creative and efficient design. Four stories of housing are located over a single level of below-grade parking for 22 cars. The 59 units average 255 square feet. A larger one-bedroom manager’s unit has its own private deck. Each unit has a kitchenette, furnishings, and a full bath, easily adaptable to ADA accessibility for individual tenants.
Amenities include a group activity room, lounge, common kitchen, computer stations, on-site laundry and communal porches and decks. The two-story lobby, flooded with natural light and augmented with a tile and light “hearth,” lends dignity and grandeur to this domestically scaled project. These spaces connect visually with the outdoor spaces and circulation core on the upper floors, enhancing both social interaction and visual surveillance.
The owner’s commitment to producing a sustainable building was recognized with a Gold LEED rating. In addition to natural lighting, another priority was the provision of natural ventilation and toxic-free building materials. Green building strategies include sustainable, recycled or regional materials, FSC certified furniture and site benches, water conservation, use of native and organic plants, low flow plumbing fixtures, energy efficient appliances, low-VOC emitting materials, and over 90% construction waste recycling.
The building’s crowning glory is San Jose’s first living roof. The high cost of upgrading the insufficient storm drain system made the decision to add living roofs economically feasible, but the living roofs add much more to the building than simple storm water retention. They provide increased roof insulation and cooling to the top floor, longer roof life, and reduced ambient heat reflected from the roof (which increases the efficiency of the photovoltaic system). The rooftop is not intended for tenant recreation or public viewing -- small garden roofs at each upper floor are visible from apartments, hallways and decks.
Funding sources included the City of San Jose Housing Department, Federal Tax Credits and State of California Multifamily Program funds.
Facts & Figures
Architectural Services: Site Feasibility Studies, Community Workshops, Programming, Design Through Construction, Green Point Rating, LEED
Press
Living Architecture Monitor: "House Call," Spring 2013
The Wall Street Journal: "Green Building Goes on a Budget," October 18th 2010
environmental design + construction: "In a pinch," May 2010
The Wall Street Journal: "Green Building Goes on a Budget," October 18th 2010
environmental design + construction: "In a pinch," May 2010
Awards
California Redevelopment AssociationAward of Excellence in Sustainable Development
AIA San DiegoDesign and Vision Awards / Citation
National Association of Housing and Redevelopment OfficialsAward of Excellence
John M. Clancy Award for Socially Responsible HousingHonor Award
State of CaliforniaGovernor's Environmental and Economic Leadership Award
Home Depot FoundationAward for Excellence in Affordable Housing
AIA East Bay Honor Award
Affordable Housing Finance Reader's ChoiceGreen Category
Silicon Valley Water Conservation AwardsMultiple Benefit Category
Santa Clara ValleyUrban Runoff Pollution Prevention Program Site Design Award
LEED GOLD
Credits
Photos: RWQA


