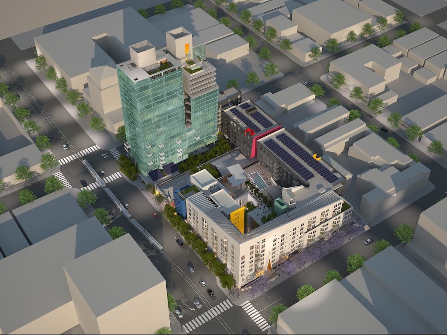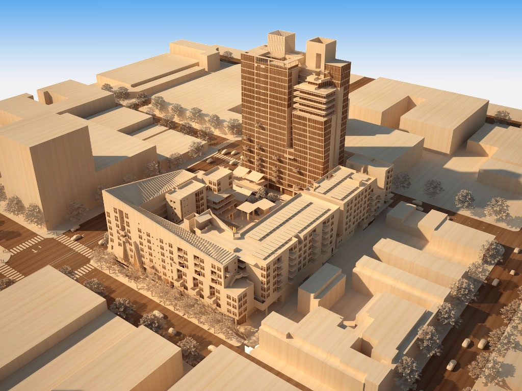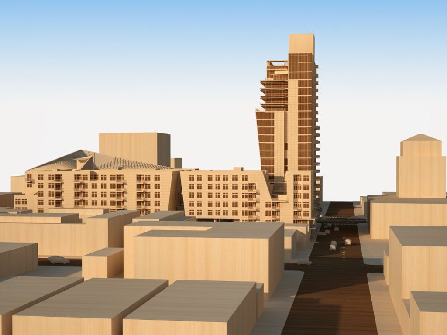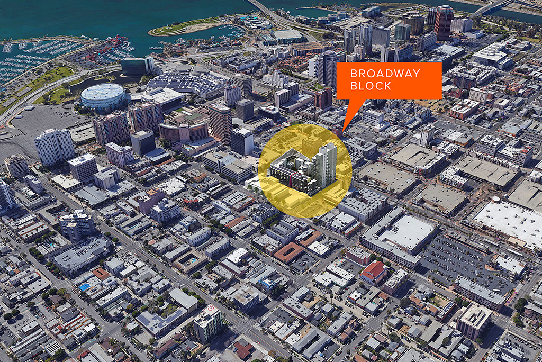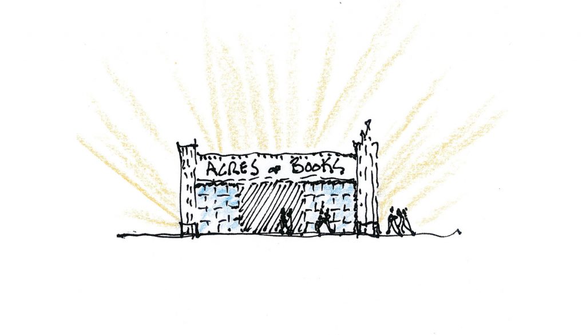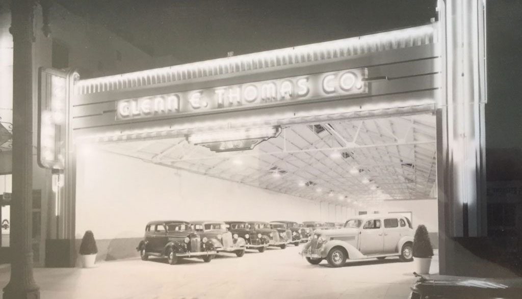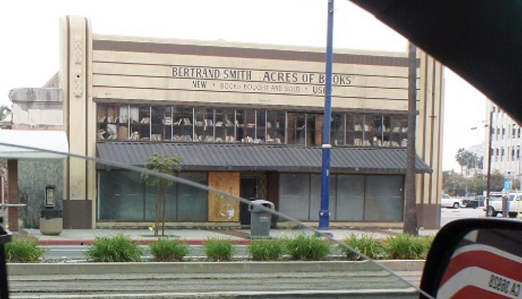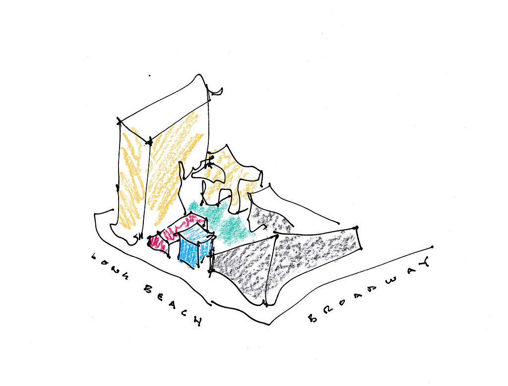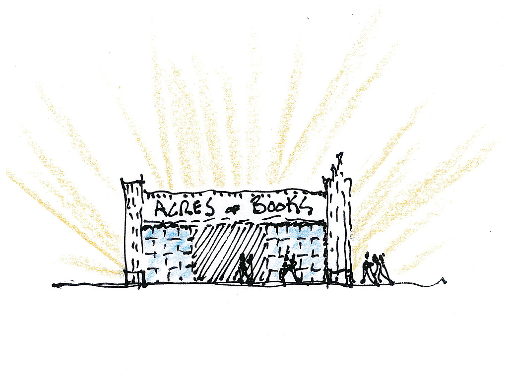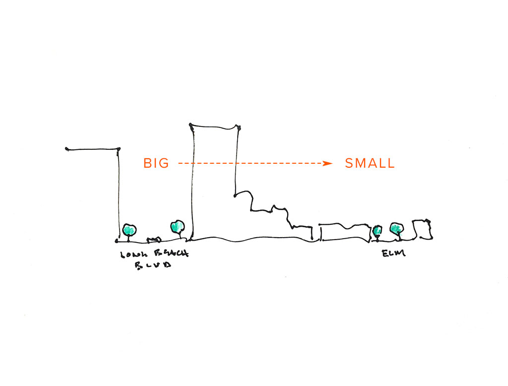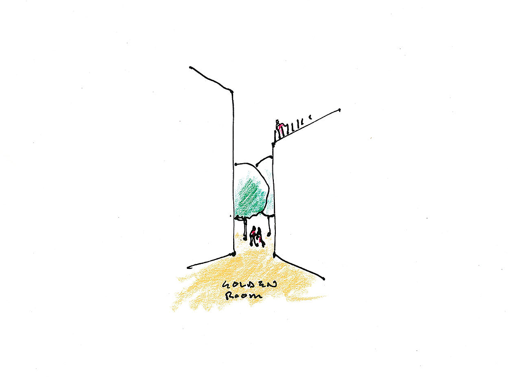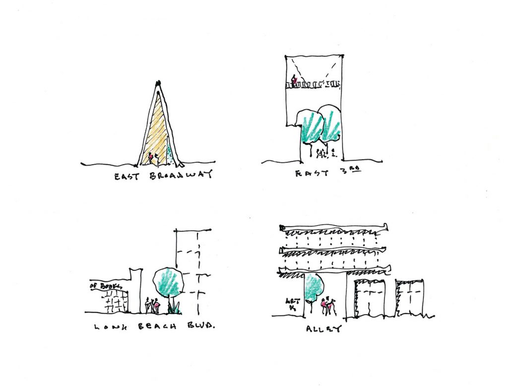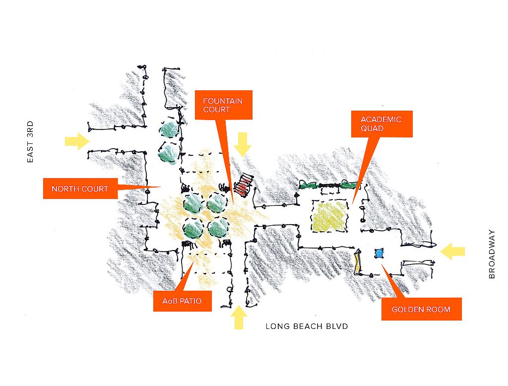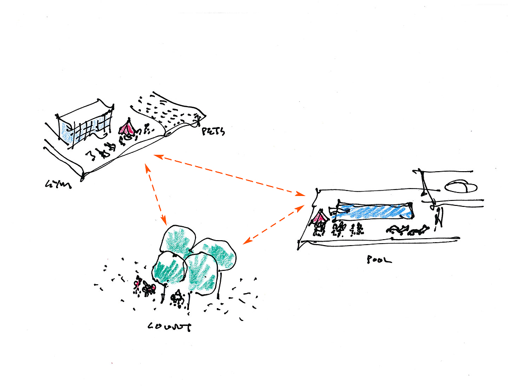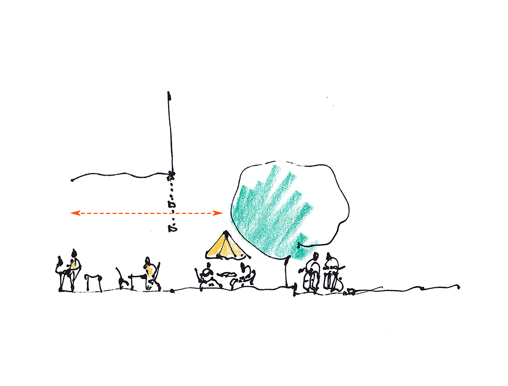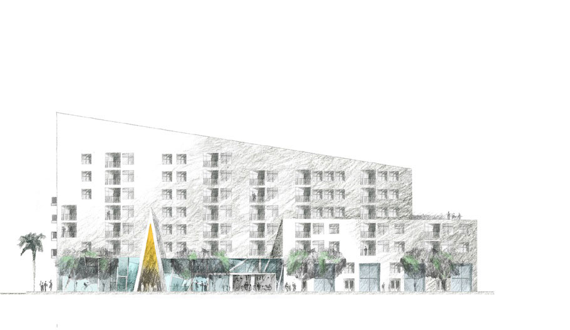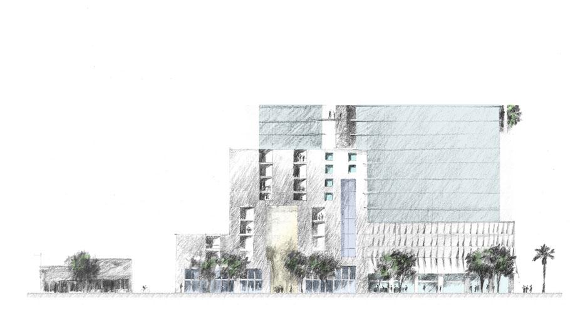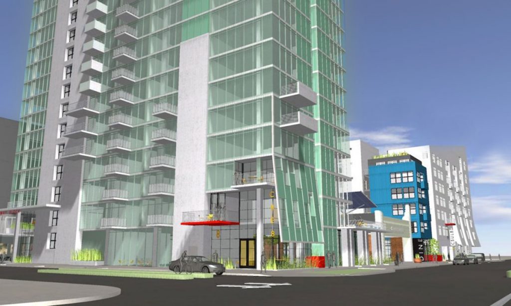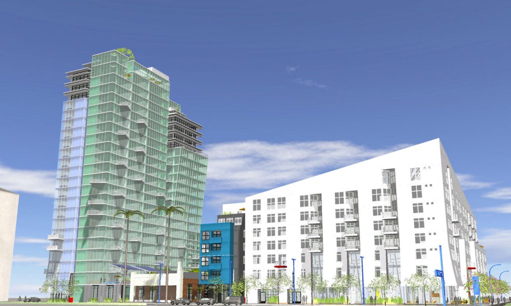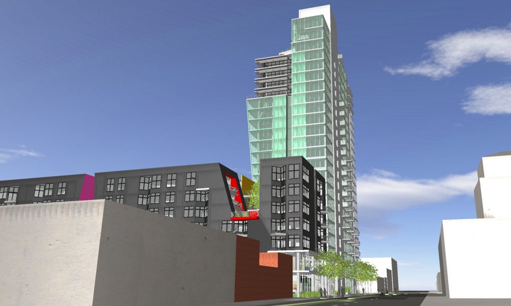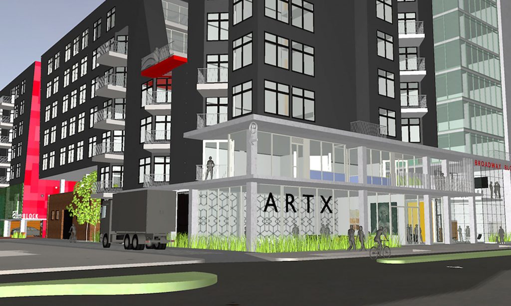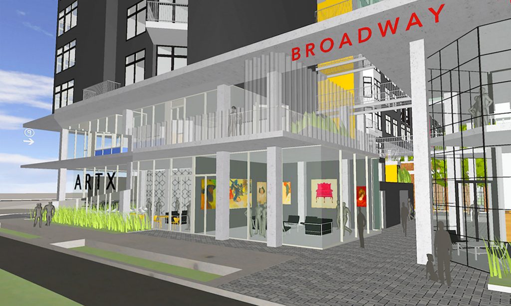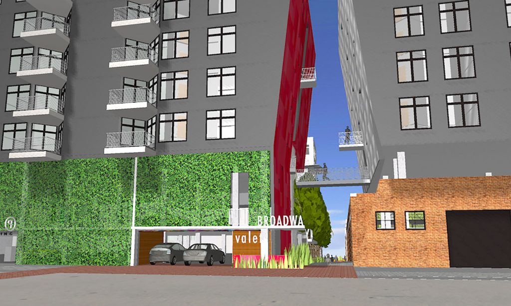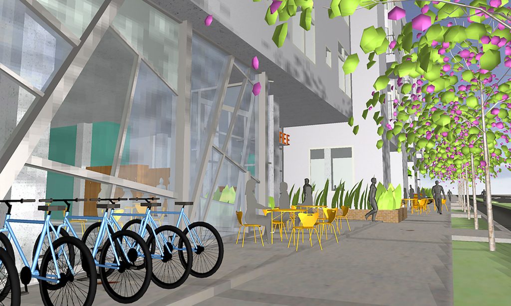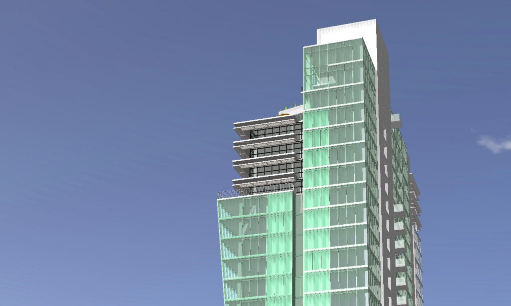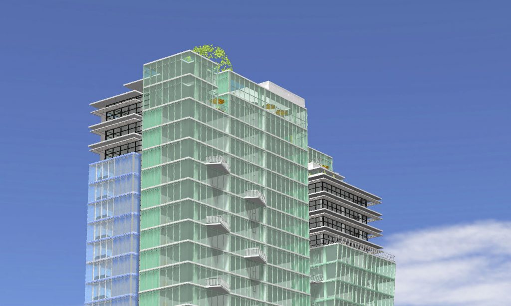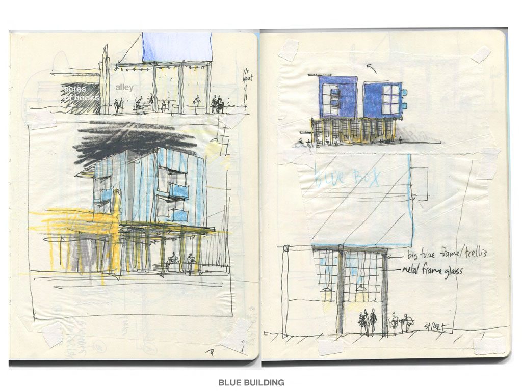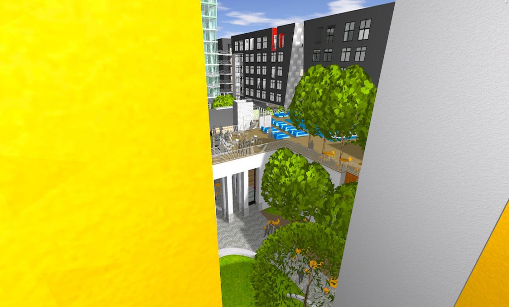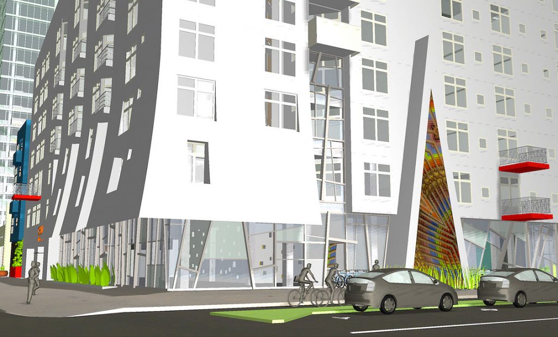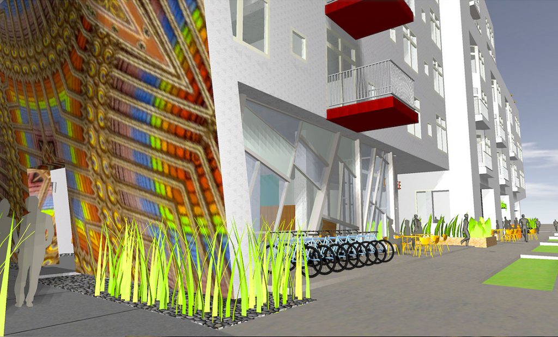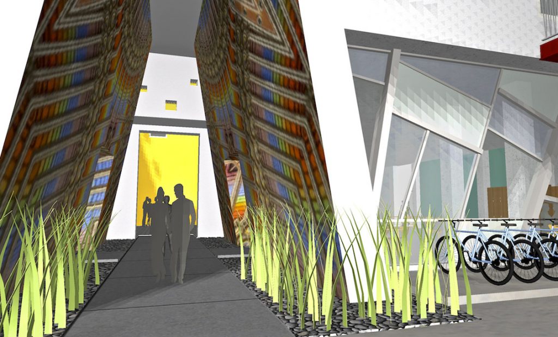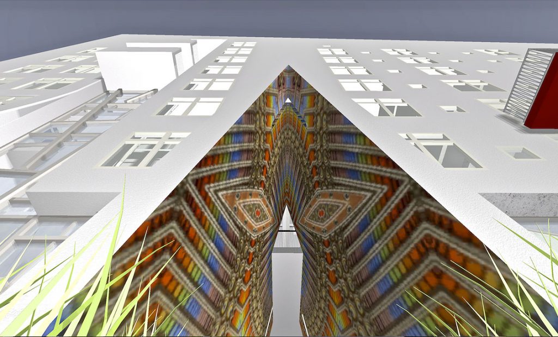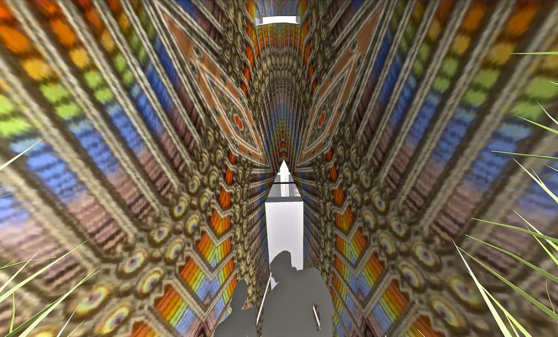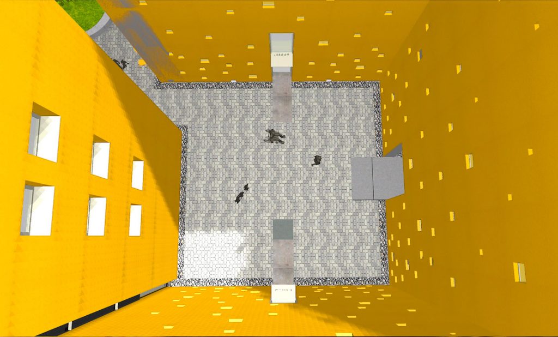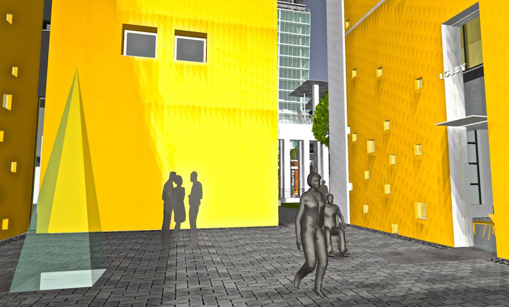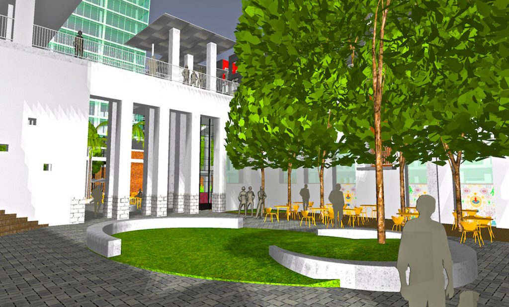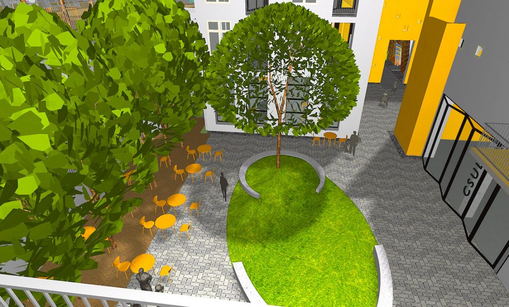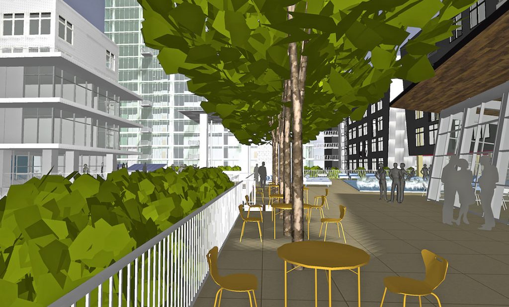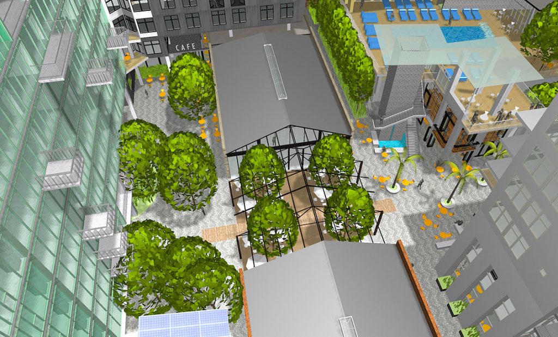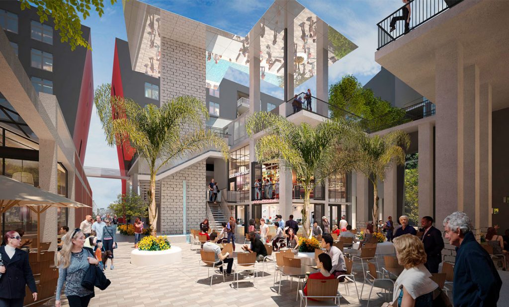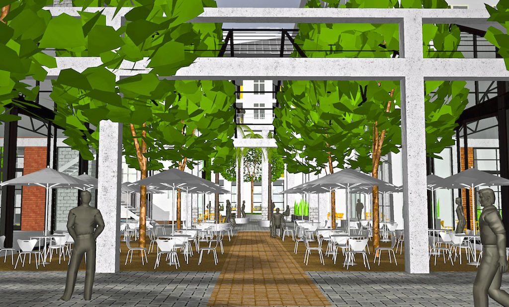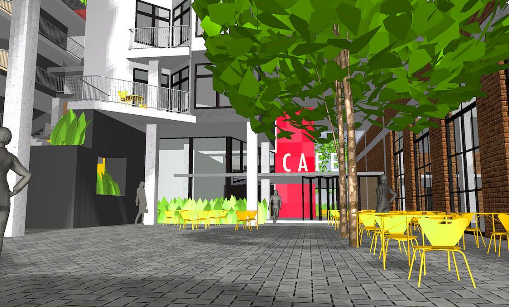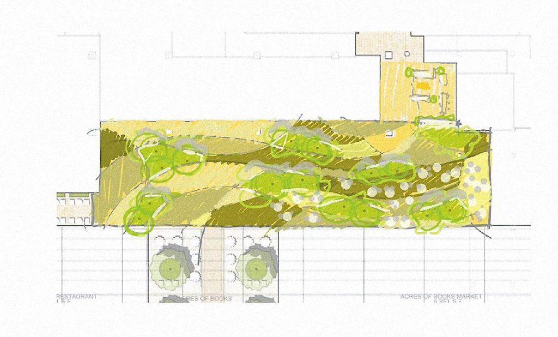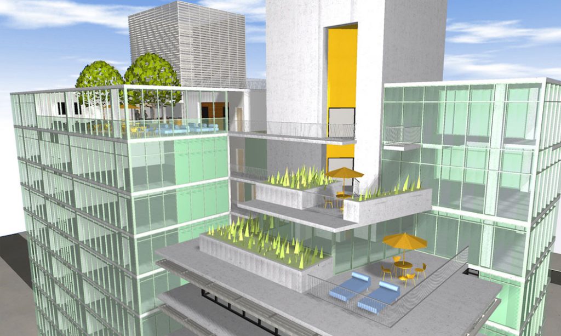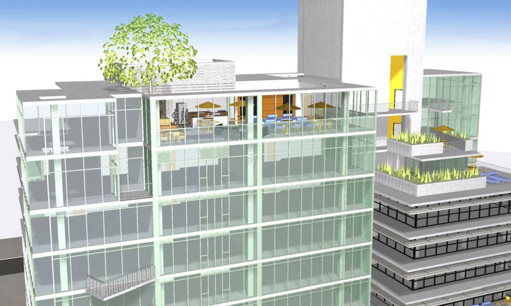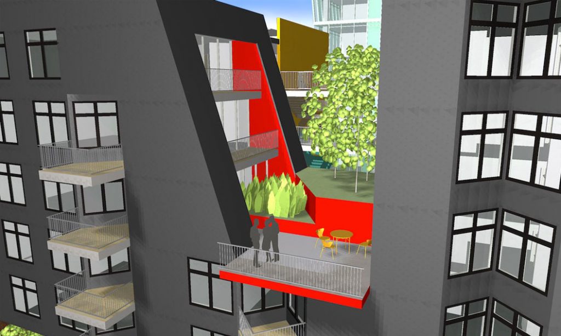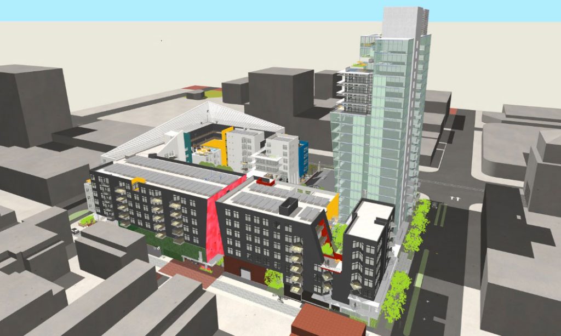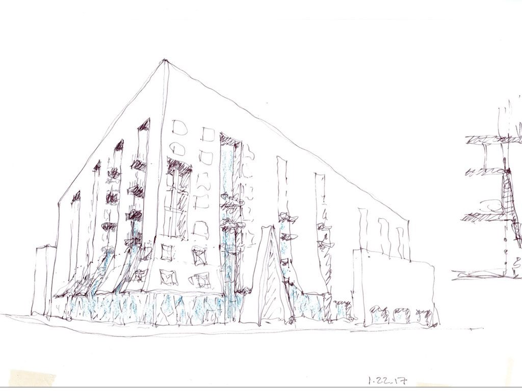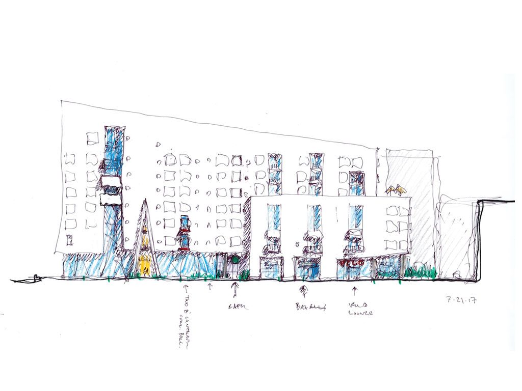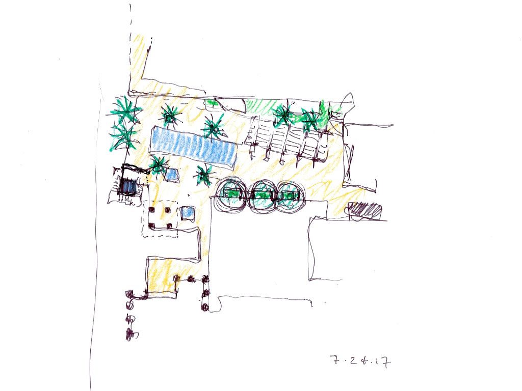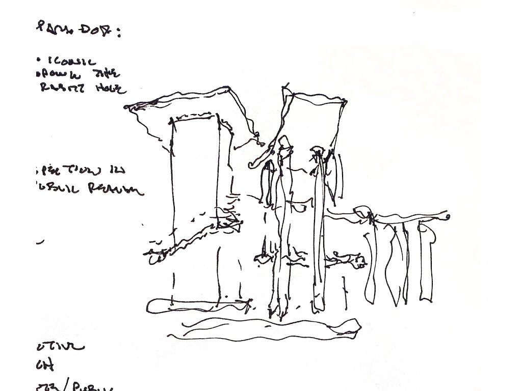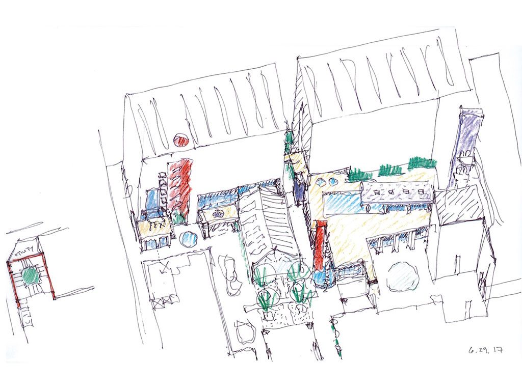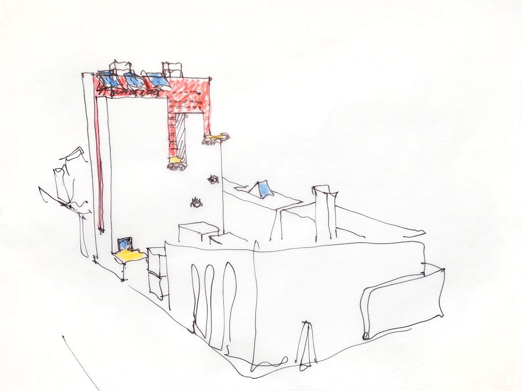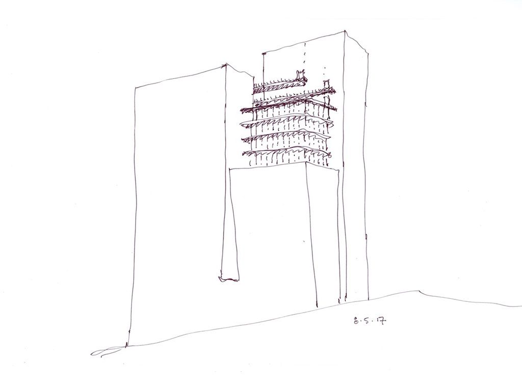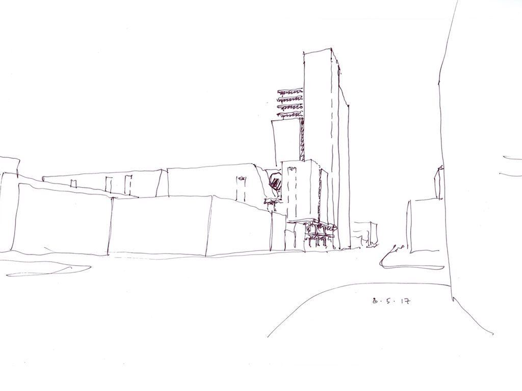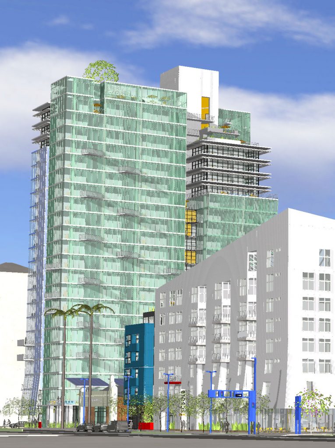Case Study: Place Making
Creating community and making urban connections.
Connecting people to purpose, and transforming space into place.
Unfortunately this project was sold by our client to a real estate developer who discarded our work.
The built project on this site today incorporates none of the ideas, civic aspirations or aesthetics found in the drawings below.
The $215 million development of the Broadway Block brings together 400 residential apartments with creative offices, artist galleries, restaurants, food and retail uses, a performing arts venue for Cal State University Long Beach, and the adaptive reuse of the historic Acres of Books Building in what will become the first development of its kind in Downtown Long Beach. Construction commencement is targeted for mid-2019.
Click any photo to enlarge
Broadway Block
Long Beach, California
The Broadway Block Development is located in the heart of Long Beach and will be a transformational project for the area. It is envisioned as a place that connects people to purpose and transforms space into place. It combines residential, creative offices, artist galleries, restaurants, food and retail uses with a performing arts venue, artists studios and residential lofts for students and professors of Cal State University of Long Beach’s School of Fine Arts.
The historic one-story Acres of Books Building is repurposed and surrounded by a mix of low and high-rise structures.
To promote a walkable downtown, the heart of the Broadway Block is an engaging choreographic pedestrian experience open to the public. An inviting system of Paseos link four diverse and vibrant inner-block courtyards to all three streets as well as to the alley.
All three street frontages and four major entrances are carefully orchestrated with lively ground level uses to encourage walkability and create inviting pedestrian connections between the commercial core of Downtown and the East Village Arts District. Transparent facades stimulate interaction between shops, creative offices, the CSULB facilities, streetside artists lofts and pedestrians.
The Broadway Block consists of two very different structures intended to be iconic and memorable. Both are eroded at the edges to provide human-scaled transitions that “embrace” the historic Acres of Books Building and stepdown to the adjacent structures across the alley.
Energy efficiency and sustainability are integral to the Broadway Block concept. The tower is located on the north and lower-scaled buildings are on the south to allow abundant winter sunlight and natural warmth to penetrate the Paseo and courtyards.
Long Beach Blvd
Entrance from the South
Choreographed Courtyards
Facts & Figures
Architectural Services: Master Plan, Site Feasibility Studies, Programming, Design
Client: Ratkovich Properties.
Client: Ratkovich Properties.
Credits
Photos: RWQA
Video: Breadtruck Films, RWQA
Video: Breadtruck Films, RWQA


