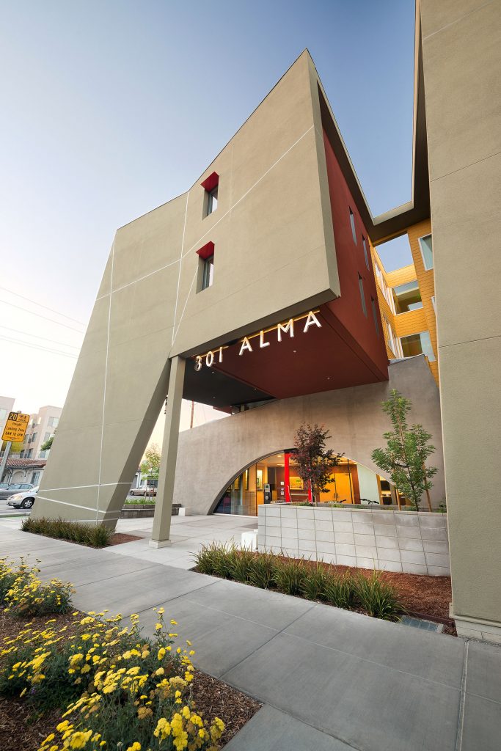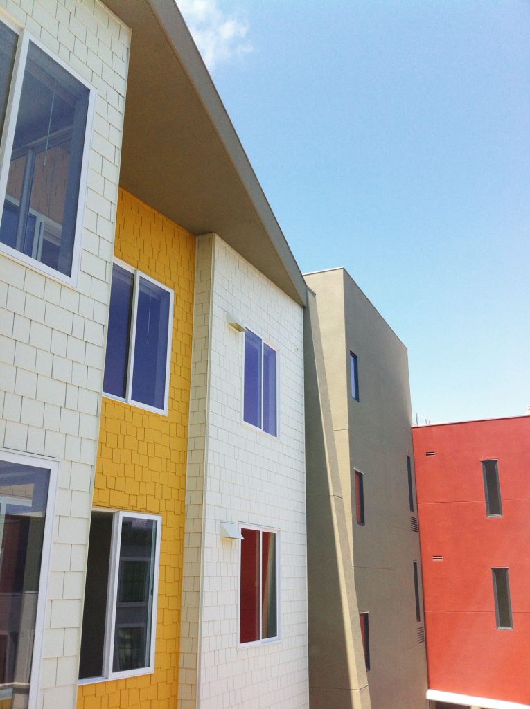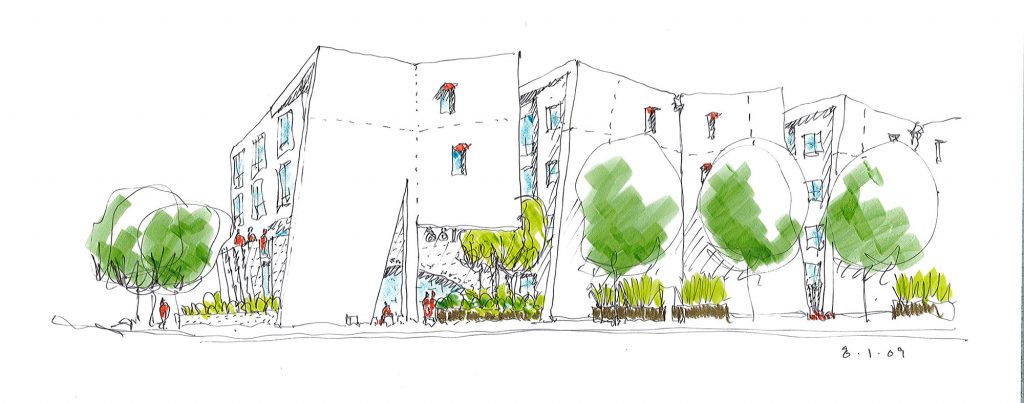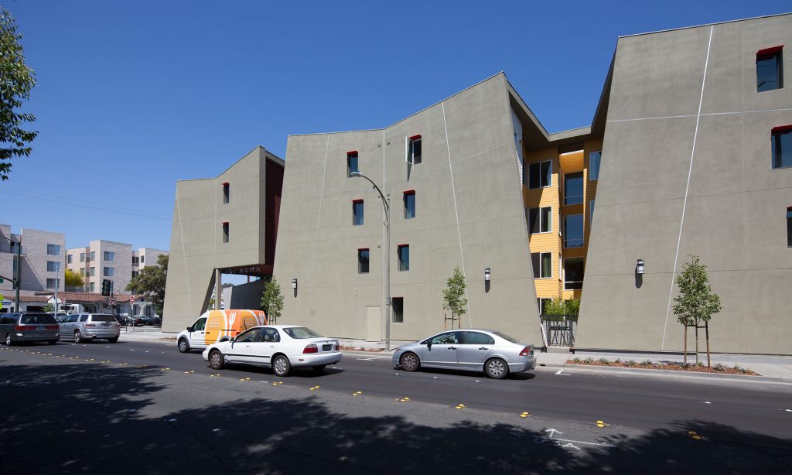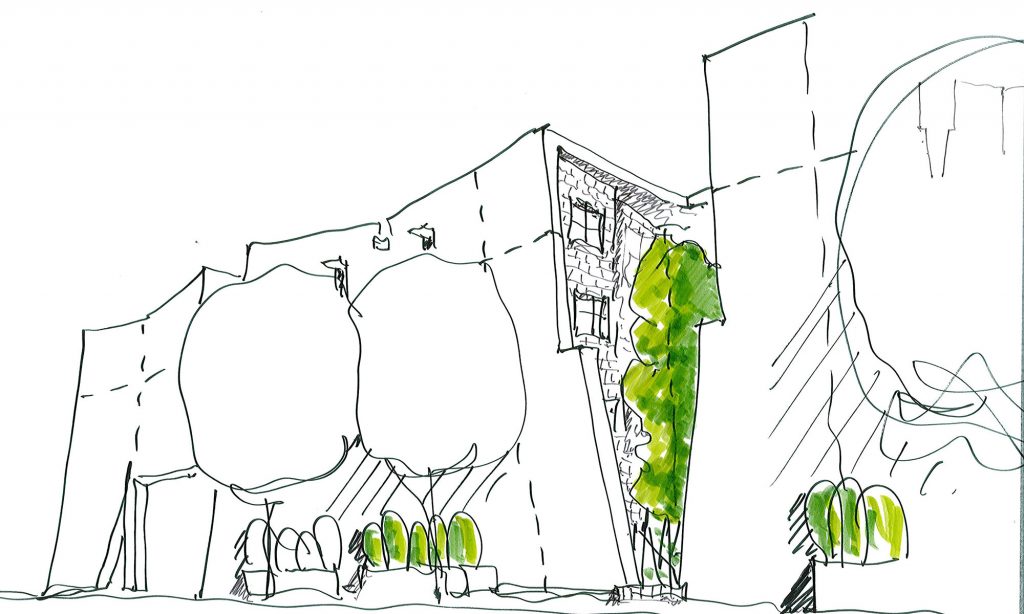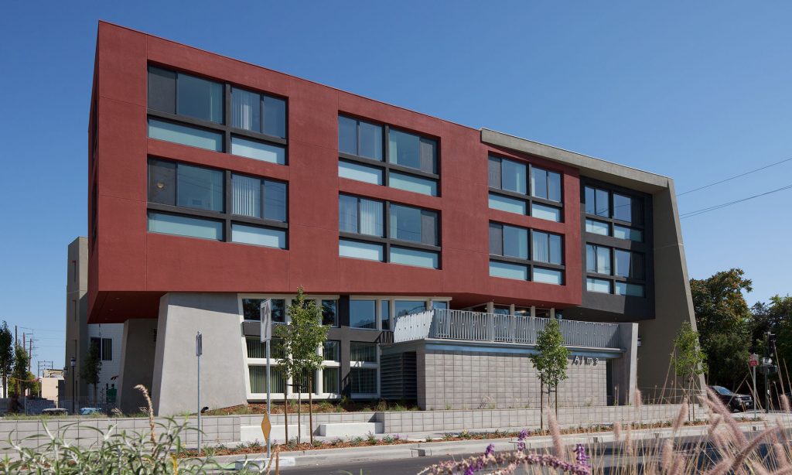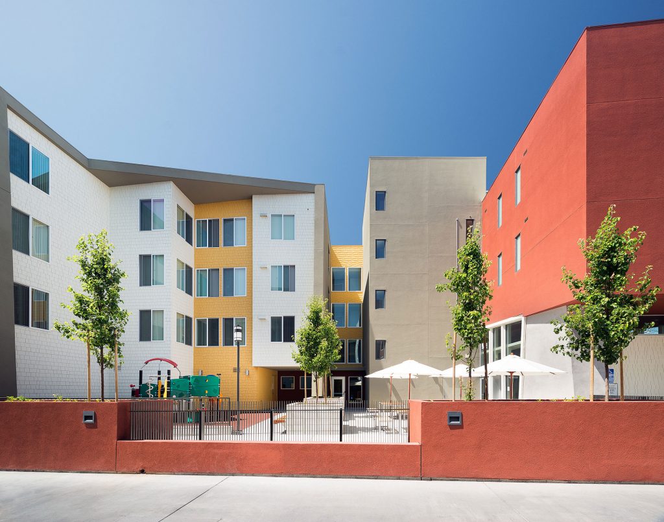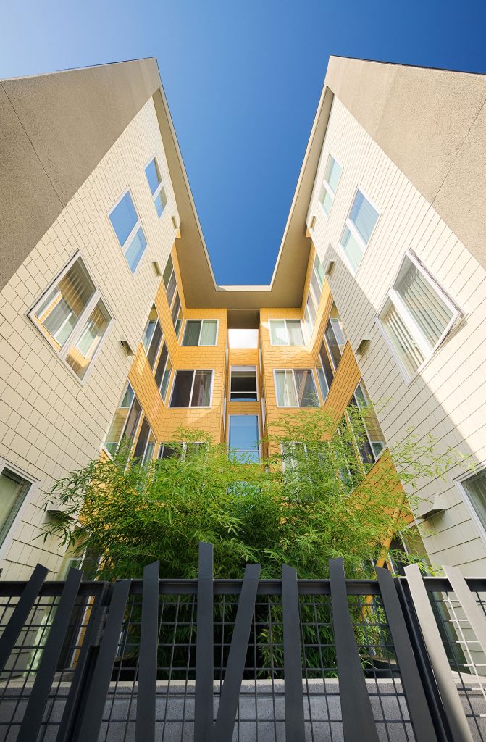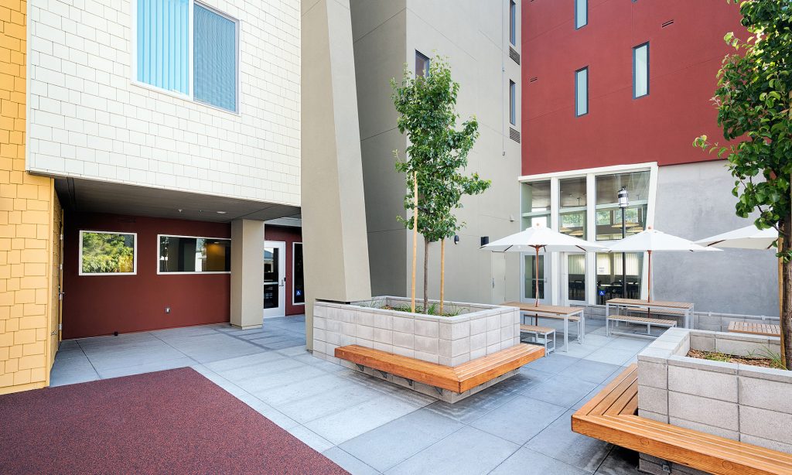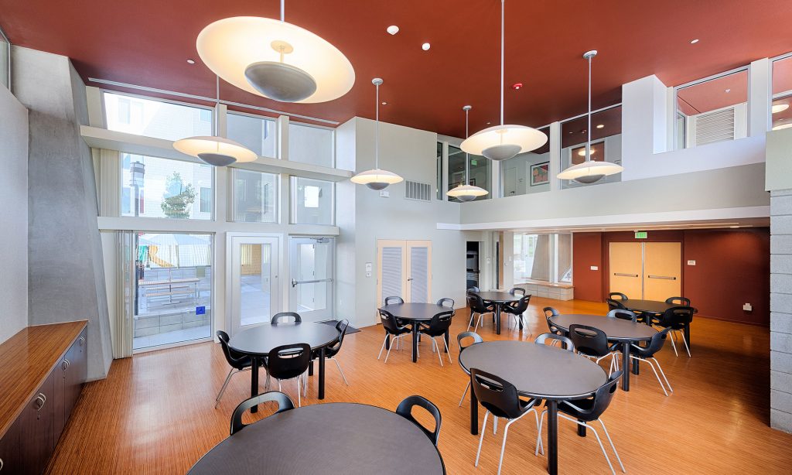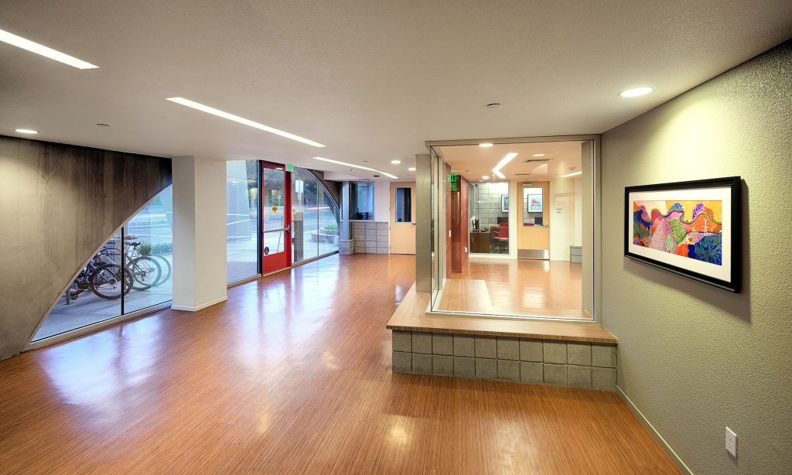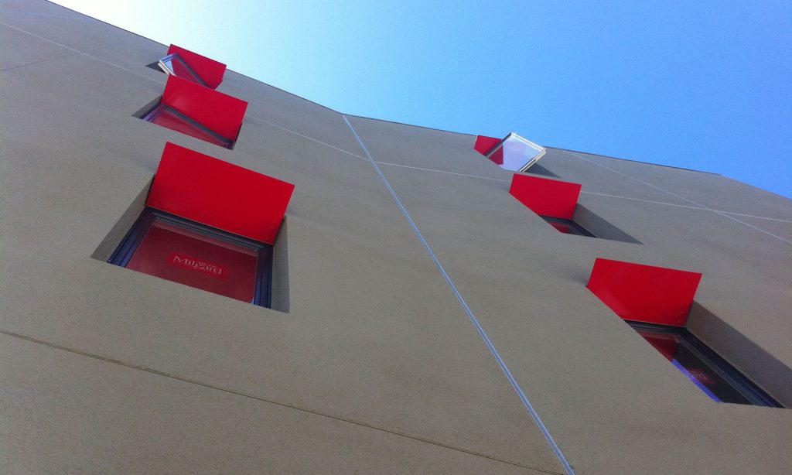Projects: Affordable Housing
801 Alma Family Housing
Palo Alto, California
801 Alma Family Housing provides 50 affordable family apartments in Palo Alto. The four-story building is located on a busy thoroughfare near downtown and within walking distance of a transit hub. The design explores several methods to mitigate the noise and visual impacts from the street traffic and adjacent railroad tracks. The concept is to cover the shingle-clad building with a stucco “shawl” that protects the light courts between the stacked two- and three-bedroom units. Like fingers extending from the double-loaded corridor, these lush bamboo-filled garden courts create a living green buffer to the views and sounds of traffic, break up the façade, provide visual privacy between units, and bring natural light deep into the interior corridors.
The garden courts are sheathed in painted shingles in reference to the neighborhood’s traditional shingle-style houses. Angled stucco walls zigzag along the street and alley, articulating and animating the façades. These walls extend beyond the end of the units to further shelter the garden courts from noise. In addition, the walls across the garden courts are not parallel, diminishing the amount of noise that bounces back and forth.
An outdoor terrace next to the light-filled laundry room is strategically placed to overlook the entry and streetfront – to both animate the building and provide “eyes on the street” security. This second-floor terrace helps reduce the scale of the building mass while low concrete block planters provide a buffer to the ground level common spaces, enhancing the pedestrian scale and ambiance.
A courtyard adjacent to the community room on the quiet alley side provides a play area for the children. Parking is provided on the alley and in a single-level, below-grade garage.
A commitment to sustainability and energy conservation guided the design process. Natural daylight fills the hallways, units and common spaces. Living roofs and planters are used creatively to filter and retain storm water runoff. Roof-top solar hot water and photovoltaic panels reduce energy usage. The specification of low VOC paints, renewable materials, and high-efficiency light fixtures and appliances will help the project significantly exceed Palo Alto’s Green Point Rating requirement.
Facts & Figures
Architectural Services: Site Feasibility Studies, Programming, Design Through Construction, Green Point Rating
Client: Eden Housing and Community Working Group
Client: Eden Housing and Community Working Group
Awards
2014 AIA Santa Clara Valley / Design Awards / Honor Awards
Jury Comments: Great use of daylight design, unusual design raises the bar on housing. Noise mitigation excellent. Brilliant floor plan. Nice use of color and defensible space.
Jury Comments: Great use of daylight design, unusual design raises the bar on housing. Noise mitigation excellent. Brilliant floor plan. Nice use of color and defensible space.
Credits
Photography: Jeff Peters, Vantage Point Photography; RWQA


