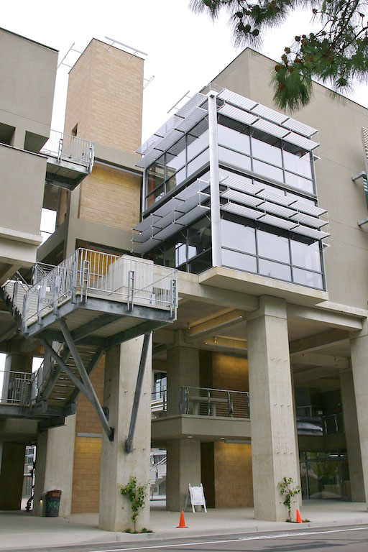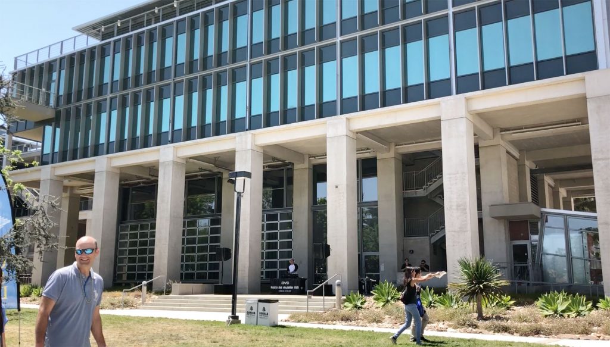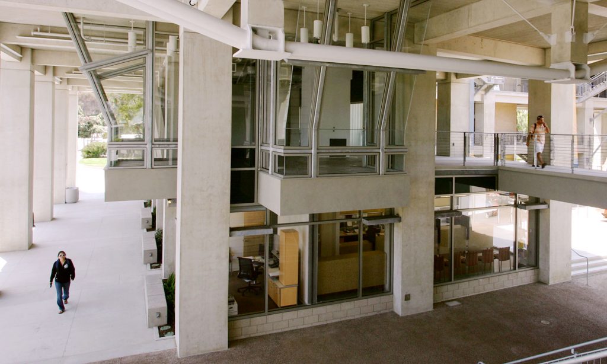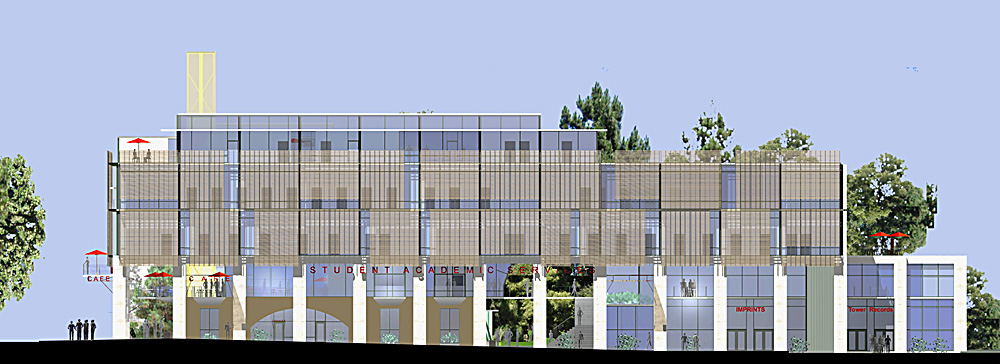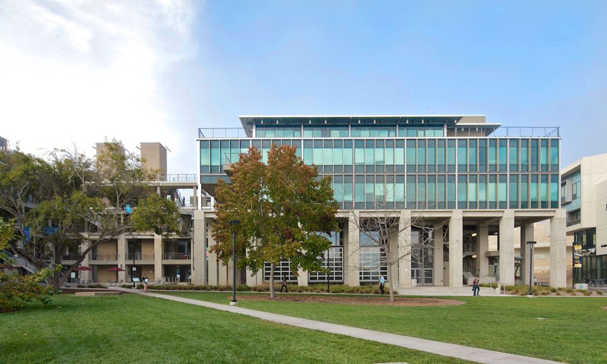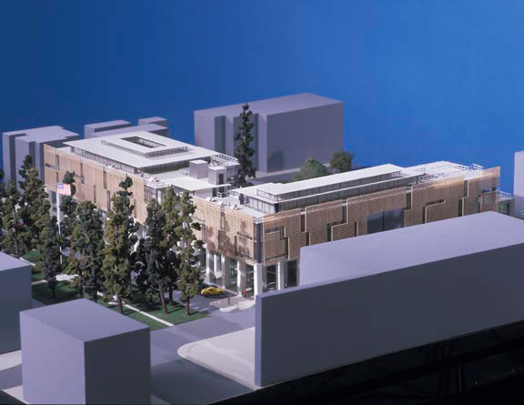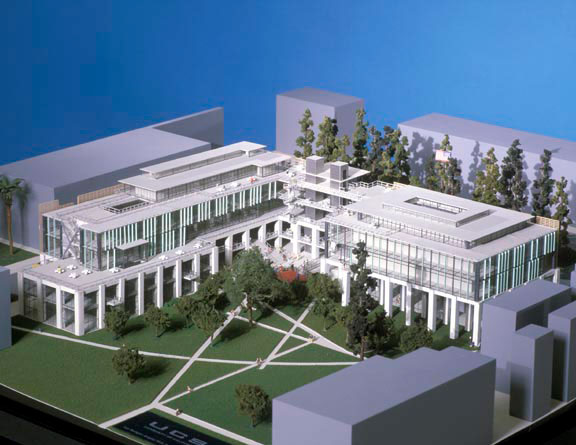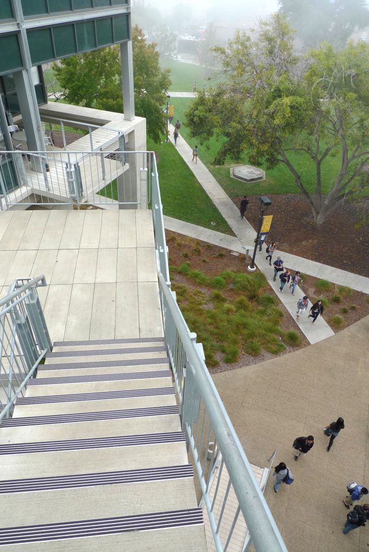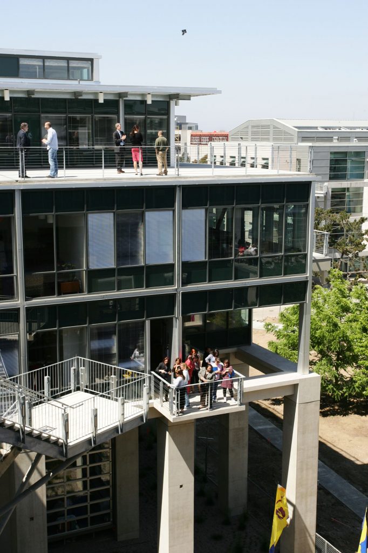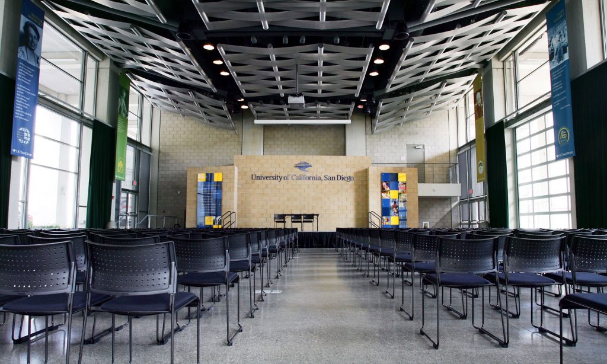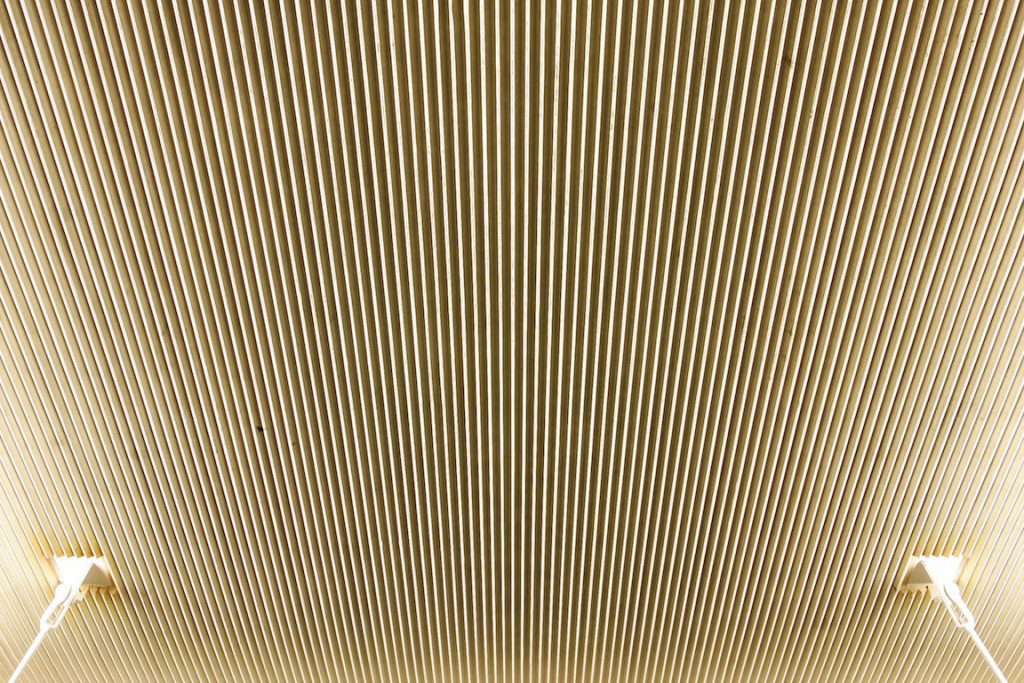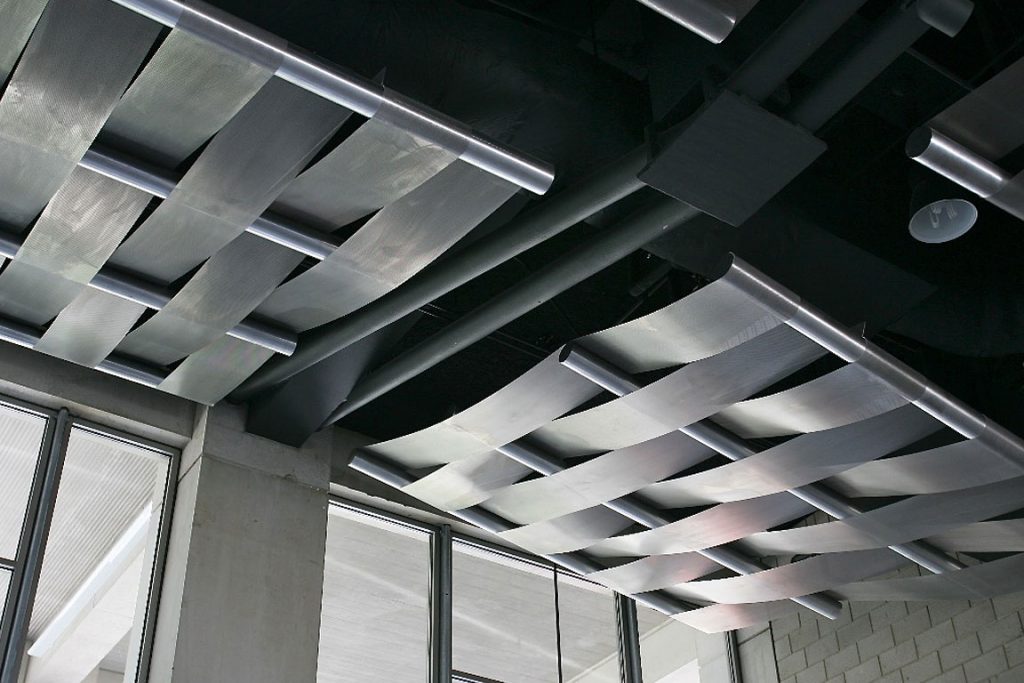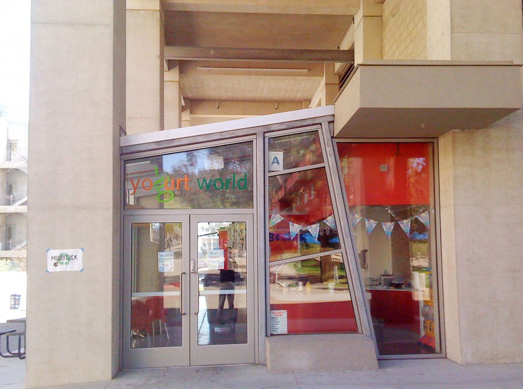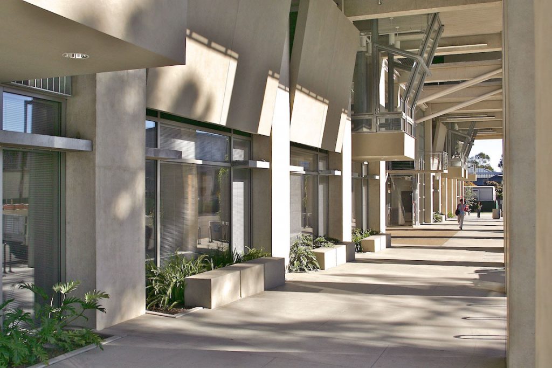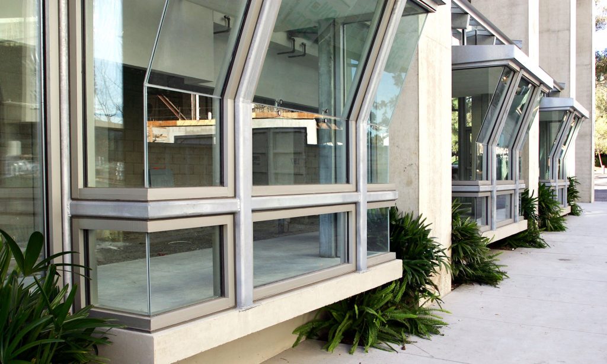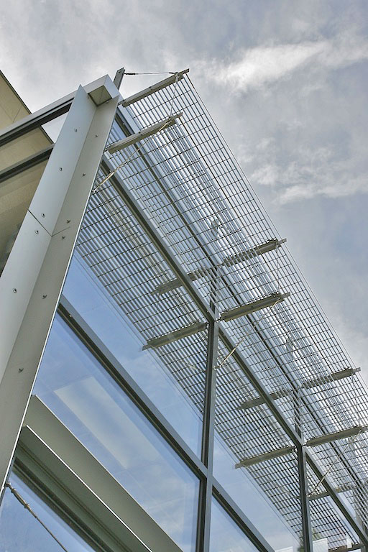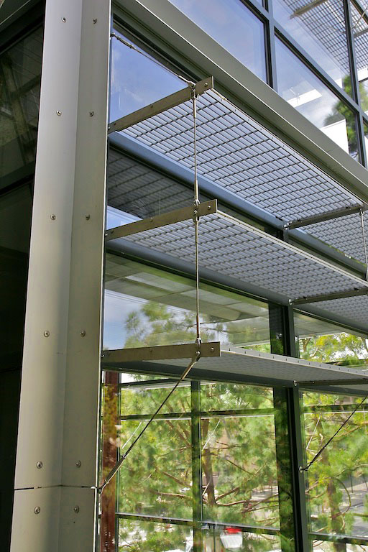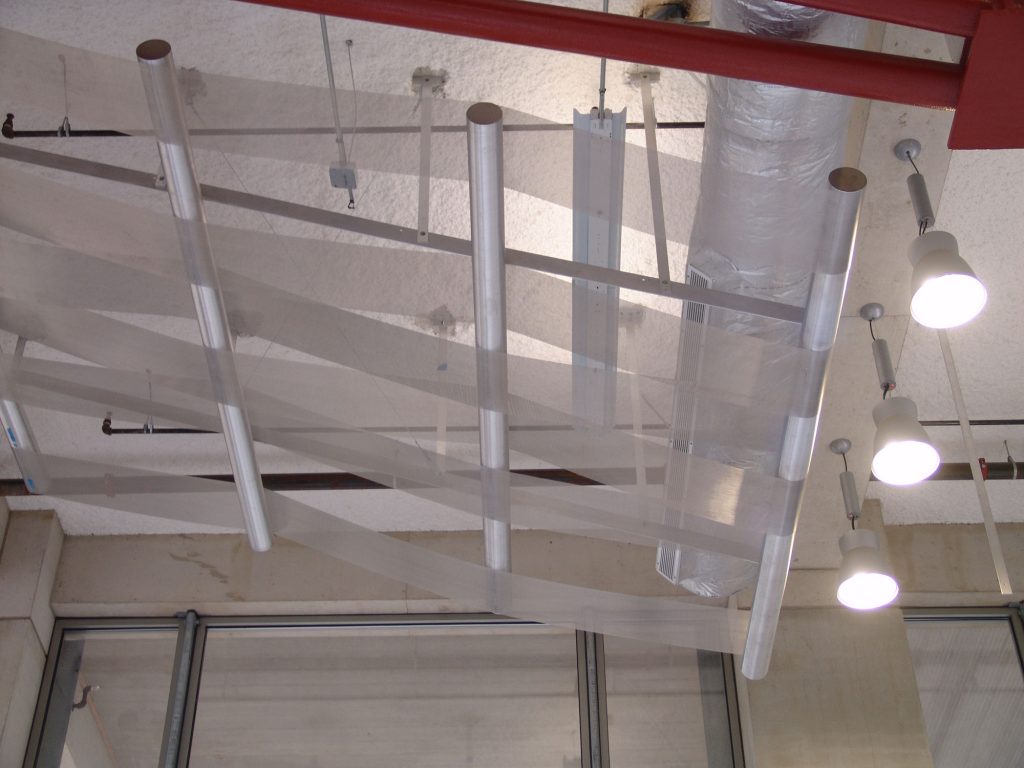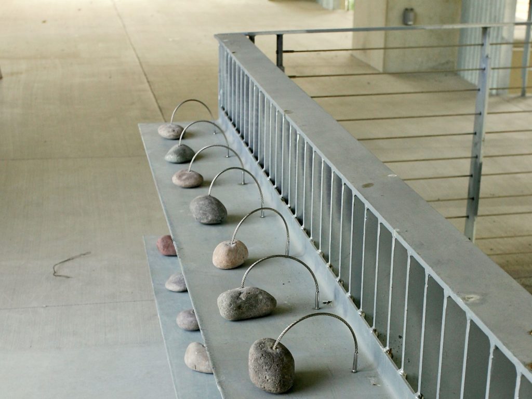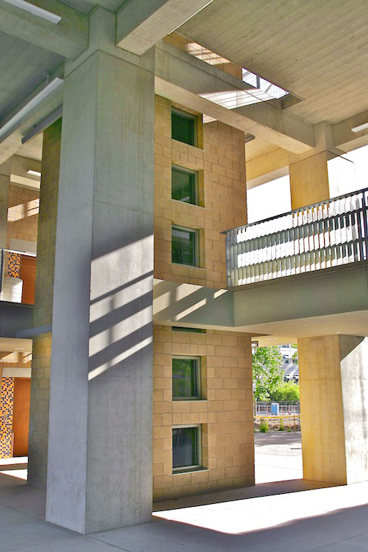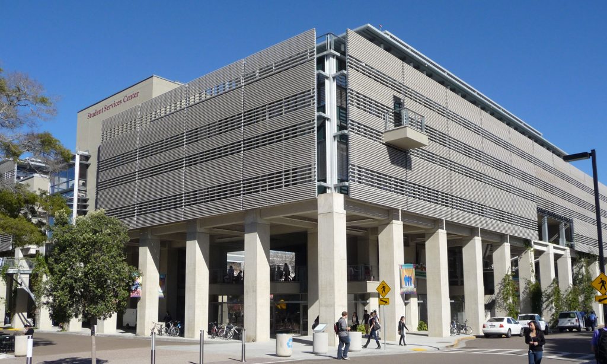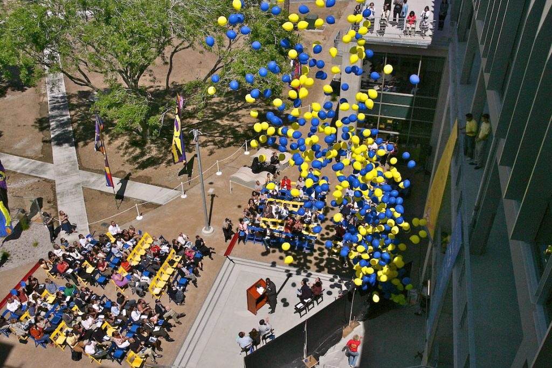Projects: Academic
UC San Diego Student Services Center
La Jolla, CA
This university facility gathers student academic resources into a single location next to the student union at the heart of campus. The 5-story building houses multiple departments including the Registrar, Financial Aid, Graduate Studies, and Admissions. In addition to offices, the building has meeting rooms of various sizes, a large, flat-floor auditorium, and restaurant/retail spaces anchoring all three corners.
From an urban design point of view, the setting suggested this to be a “background” building—funneling the eye toward the larger, more elaborate student union. At the same time, this building needed to define and connect three separate landscaped quads in this most urban neighborhood of the campus. The “L” shape of the building and its simple, arcaded facades serve to shape the public quads and streets on the south and west sides. A more casual architecture fronts the existing green to the northeast.
Adjacent green spaces are connected to one another by the building’s porosity: the design conceptually lifts the building off the ground and places an arcade structure beneath it, allowing pedestrians and bicycles to pass through. Roll-up doors off the auditorium and floor-to-ceiling windows on the upper levels contribute to a feeling of openness.
In the crook of the “elbow” where the two wings of the building join, a courtyard serves as a great outdoor lobby. Outdoor walkways on the upper floors link the major departments and include widened areas for spontaneous gathering and conversation, facilitated by the installation of outdoor furniture. Terraces, stairs, and landings overlook the courtyard and invite users to the upper levels. Retail spaces and restaurants further animate the structure. Occupying the ground-level corner of the “L” is the Triton Center where students and visitors receive information, guided tours, and referrals to the various departments in the building.
A variety of sustainable design features were incorporated. Daylighting meets the majority of the building’s daytime lighting needs. Slats of recycled plastic lumber were applied over south- and west-facing glass to create a sunscreen and contribute to the passive cooling of the building. Restrooms have recycled plastic partitions and countertops along with recycled glass tiles.


