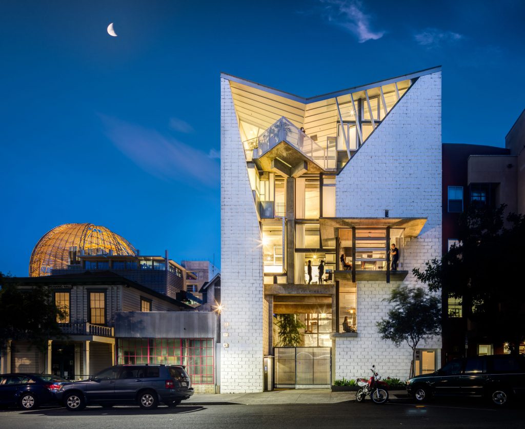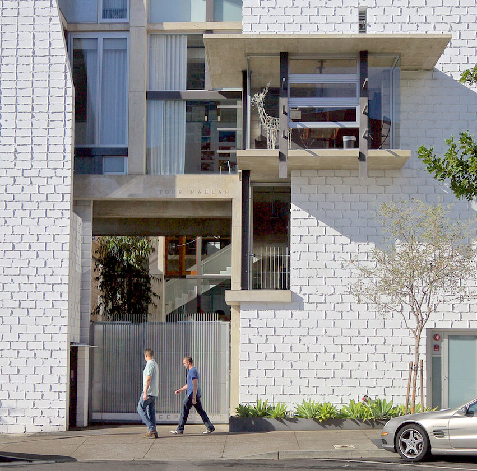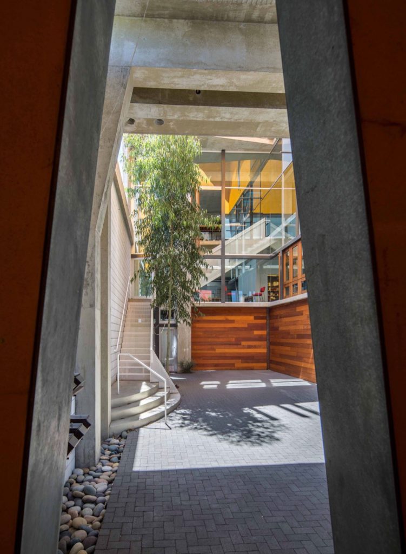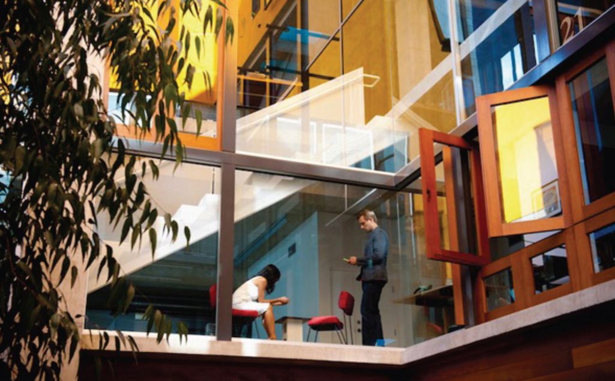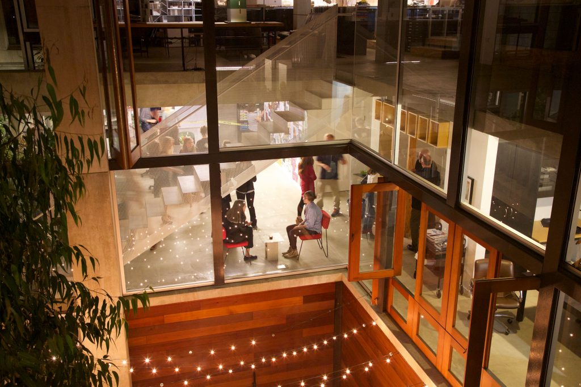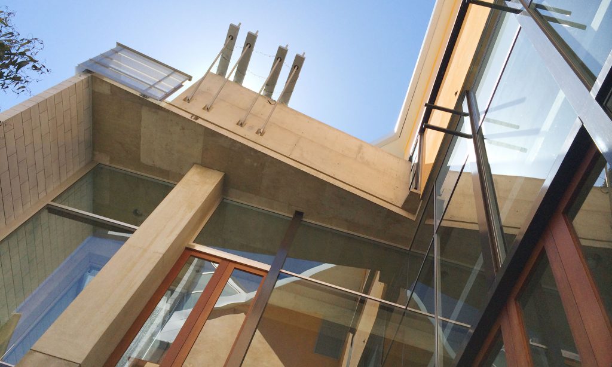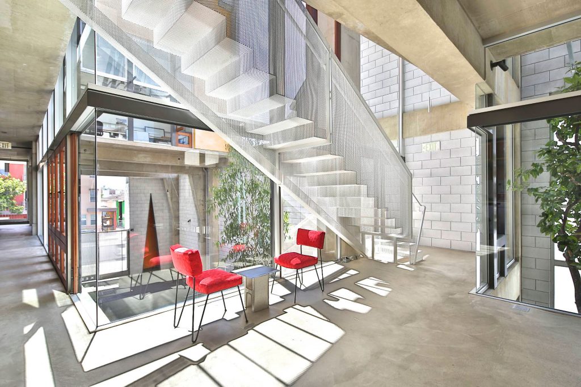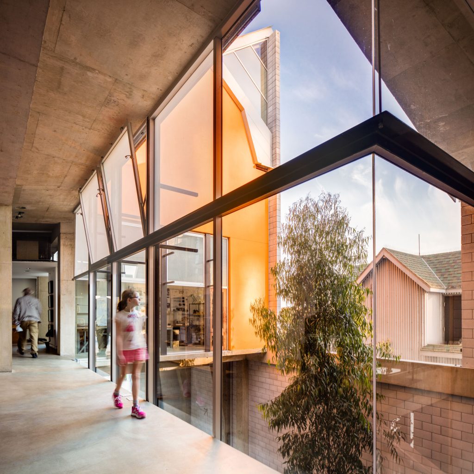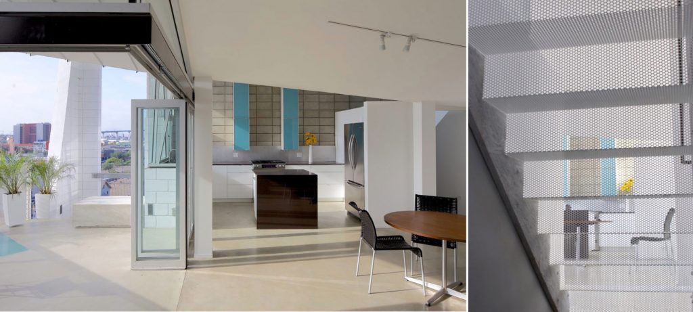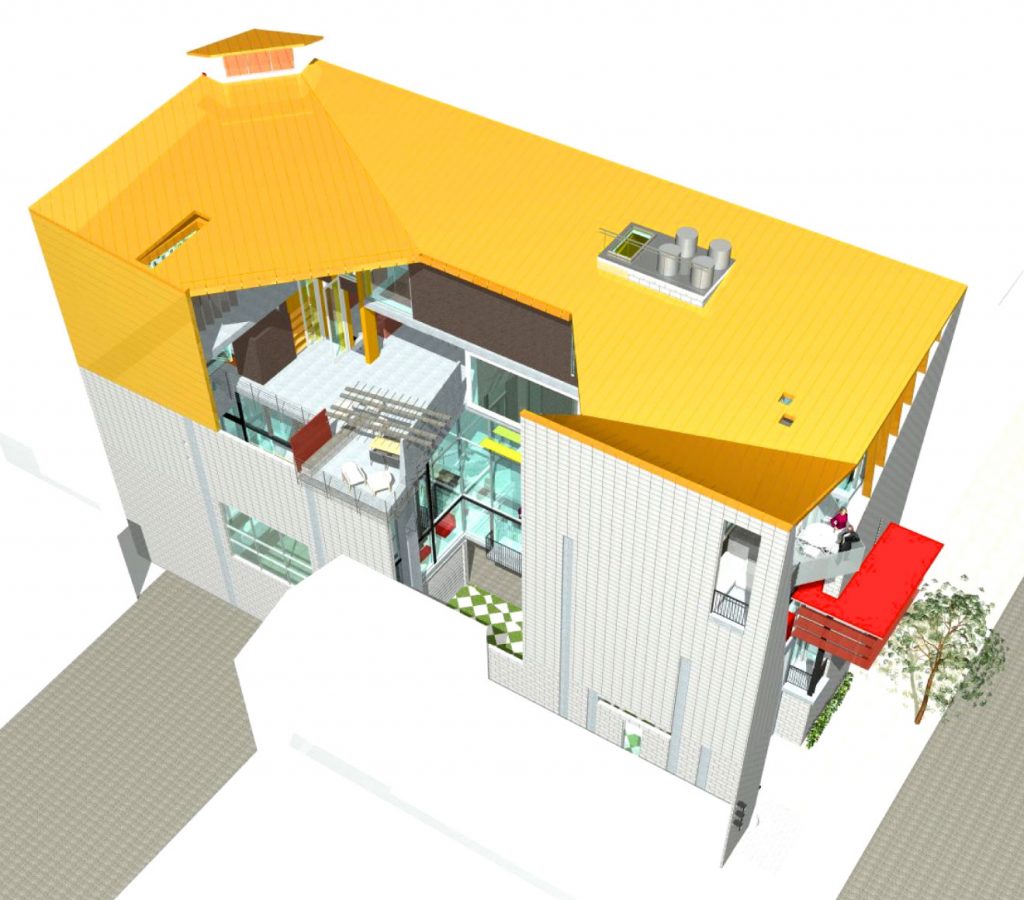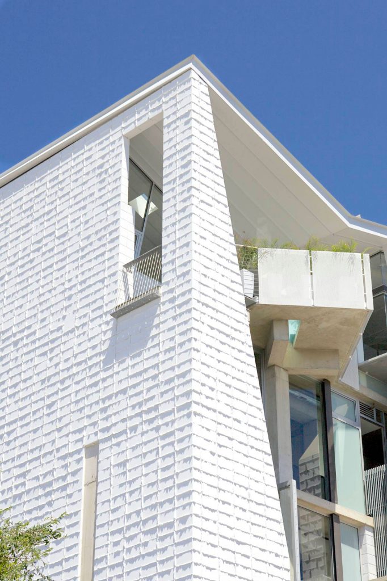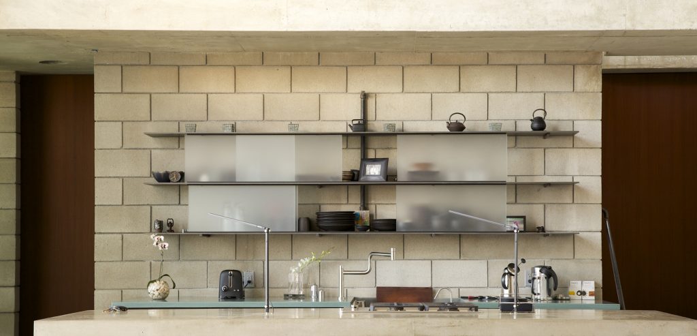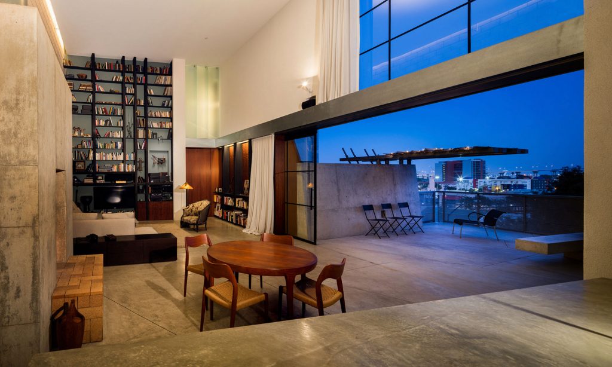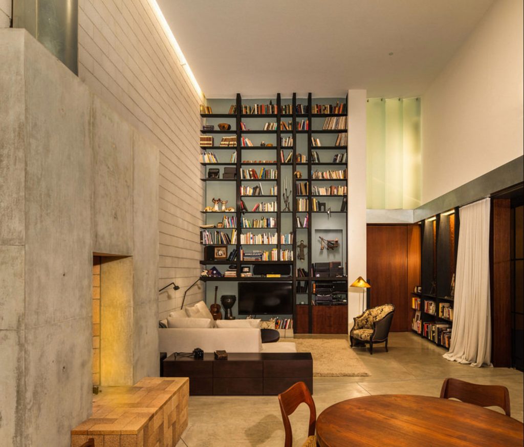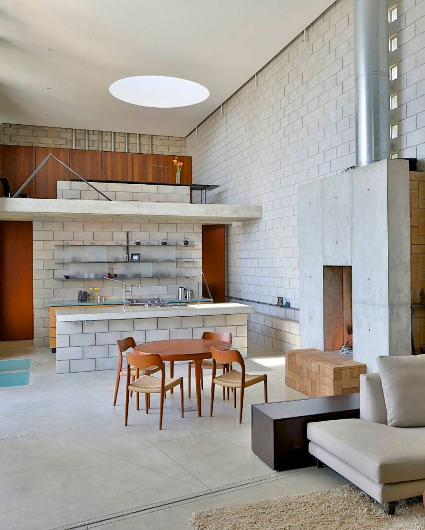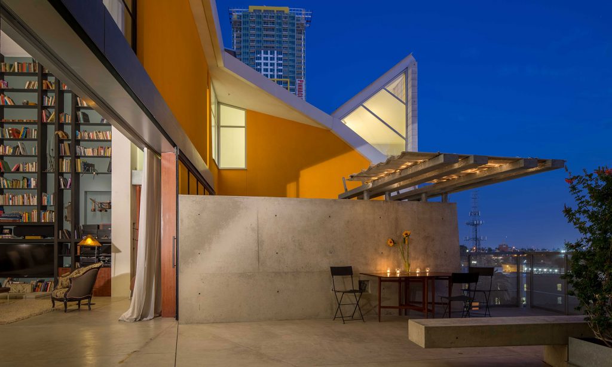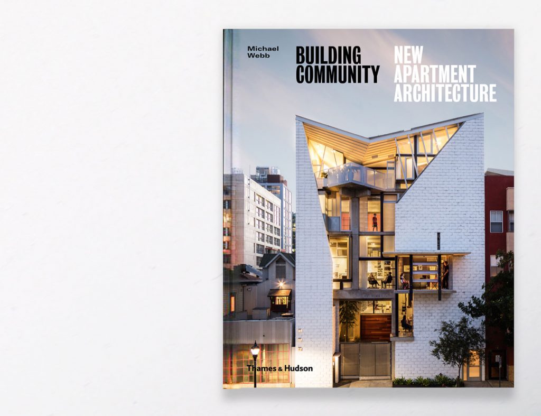Projects: Mixed-Use
Torr Kaelan
San Diego, California
This five-story, zero energy mixed-use building sits in the shadow of the new Central Library and houses the Quigley Architectural offices. The "juicy joint" block is animated by San Diego's bright sun and protects a series of balconies and bay windows meant to encourage an interactive "conversation" with the street.
42' wide and constructed of fireproof materials, a penthouse rental unit perches above the offices and faces 13th street. Unusual in a dense urban situation, the top floor living/dining area has light from the ceiling and three sides allowing the path of the sun to continually alter the mood of the space.
The unusual roof form provides the proper angle for solar collectors and guides rainwater to the back of the site where it is channeled and filtered through gardens and stones before it reaches the street.
The unique penthouse is the counterpoint that allows one to observe the city’s East Village below as it evolves.
Facts & Figures
Architectural Services Programming, Site Feasibility Studies, Design Through Construction
Awards
2015 AIA California Council / Honor Award
2014 AIA San Diego / Merit Award
2014 AIA San Diego / Divine Detail
2014 AIA San Diego / Merit Award
2014 AIA San Diego / Divine Detail


