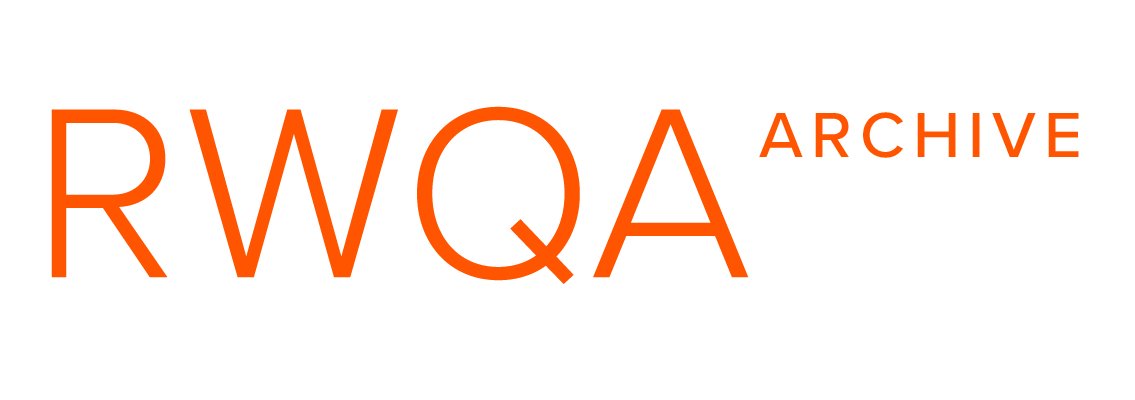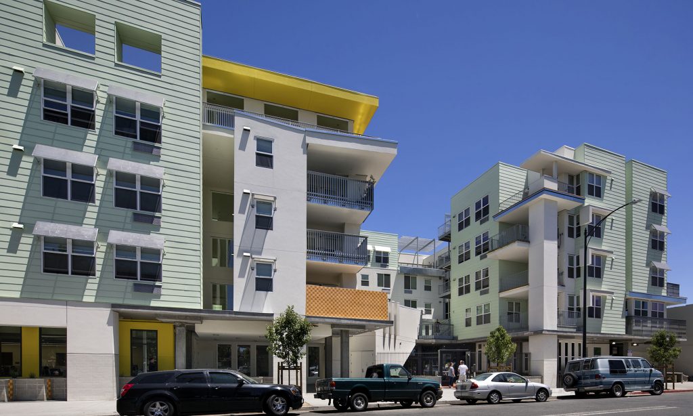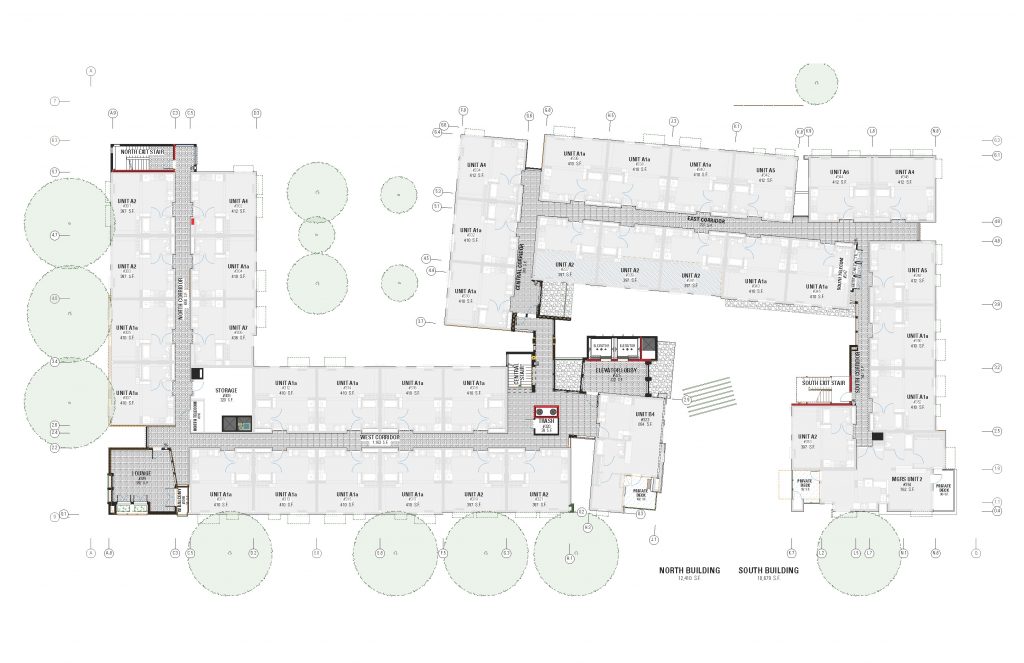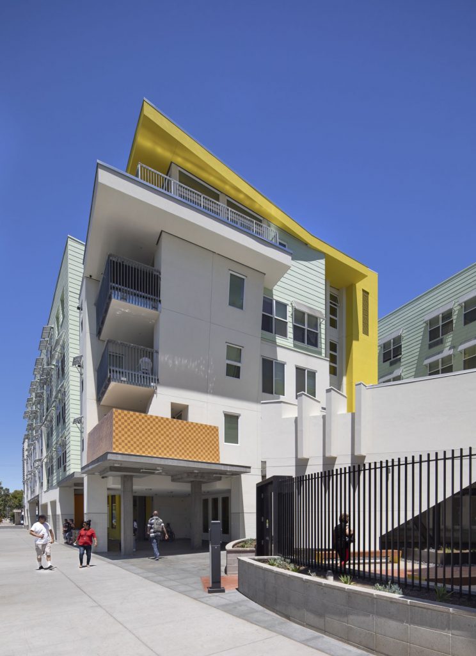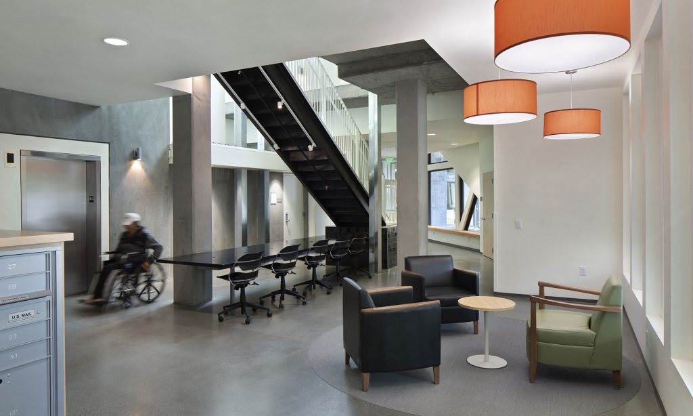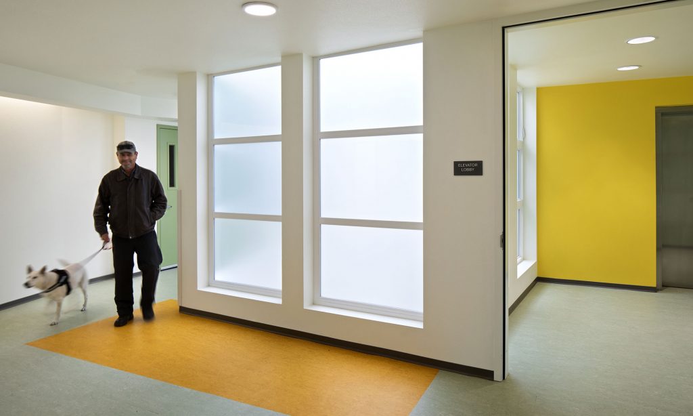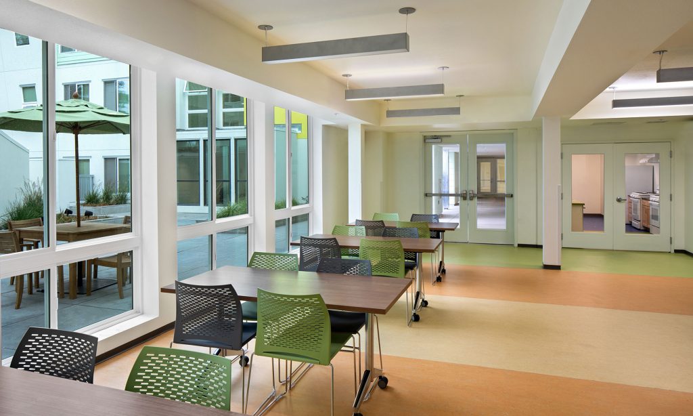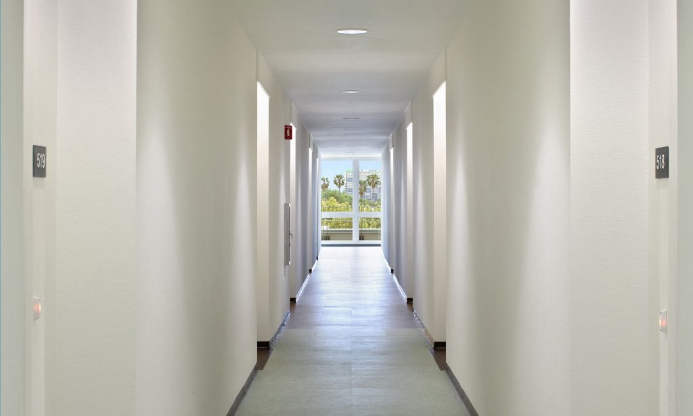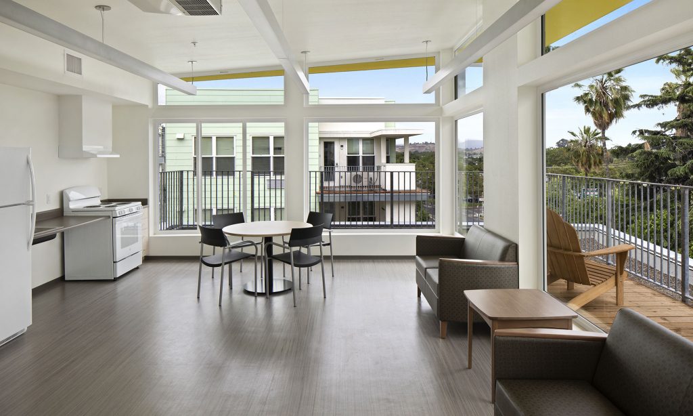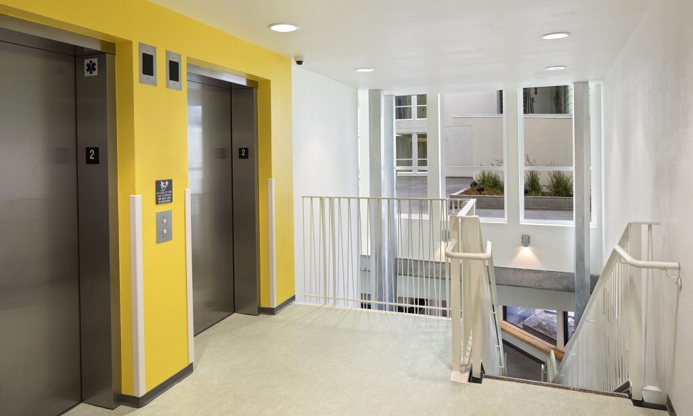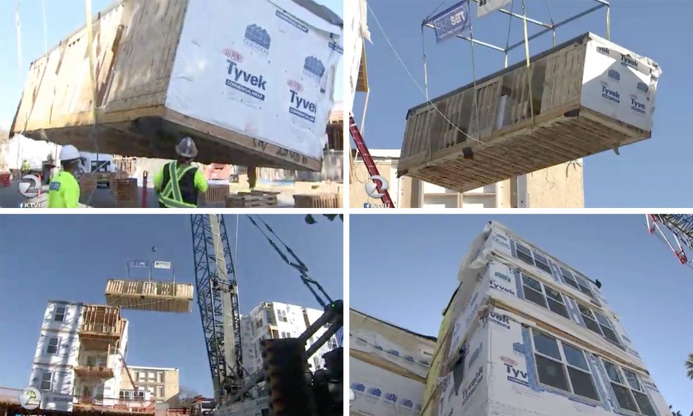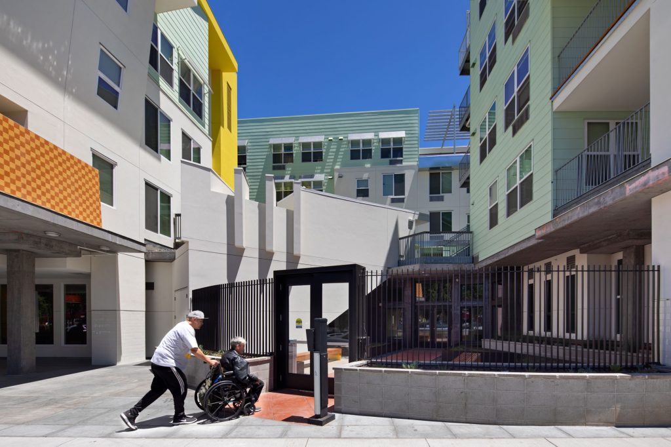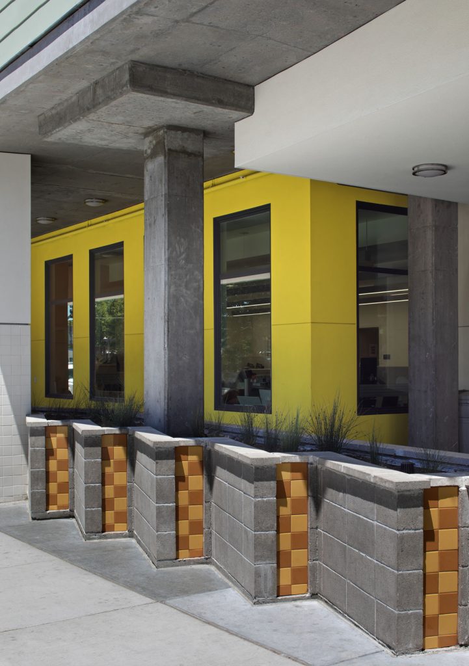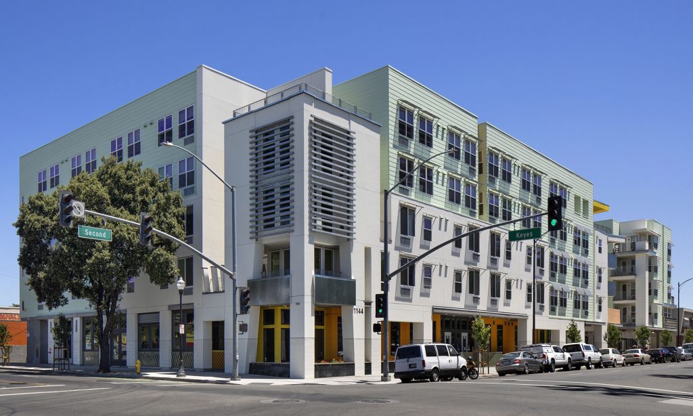Projects: Modular, Affordable Housing
Second Street Studios Modular Affordable Housing
San Jose, CA
Second Street Studios is an infill redevelopment project within walking distance of downtown San José. As a sustainable, transit oriented, mixed-use development, the project revitalizes a greatly underutilized property at the gateway to the Spartan/Keyes neighborhood. It consists of 135 units of affordable rental housing on four floors over 11,000 s.f. of ground-floor retail and supportive social service space. At a density of 116 residential units per acre, the project is exceptionally efficient in its use of land. The project provides permanent supportive housing for extremely low income tenants, including veterans and people with developmental disabilities.
With an attractive retail frontage and outdoor courtyard seating, the Second Street Studios project is designed to attract foot traffic and facilitate social interaction.
The project consists of a mix of studio apartments and one-bedroom units, with a two-bedroom manager’s unit. Building amenities include a residential terrace and covered porch, community room, kitchen, gym with workout equipment, computer lab, multiple lounges and group activity rooms, a landscaped rooftop courtyard and gardens on the ground floor. The ground floor includes commercial spaces for lease, as well as social service agencies to serve the residents and local community.
The project will pursue a Platinum LEED rating based on rooftop solar panels, water and energy conservation systems, and the use of sustainable materials. It includes a vegetated “living” rooftop that treats and reduces stormwater runoff while providing critical habitat for the endangered Bay Checkerspot butterfly. Bioswales at ground level collect and treat runoff from other areas of the property.
Facts & Figures
Architectural Services: Site Feasibility Studies, Community Workshops, Programming, Design Through Construction
Sustainable Building Methods: Cal Green, HERS, LEED
California Tax Credit and Bond Funding
Client: First Community Housing
Sustainable Building Methods: Cal Green, HERS, LEED
California Tax Credit and Bond Funding
Client: First Community Housing

