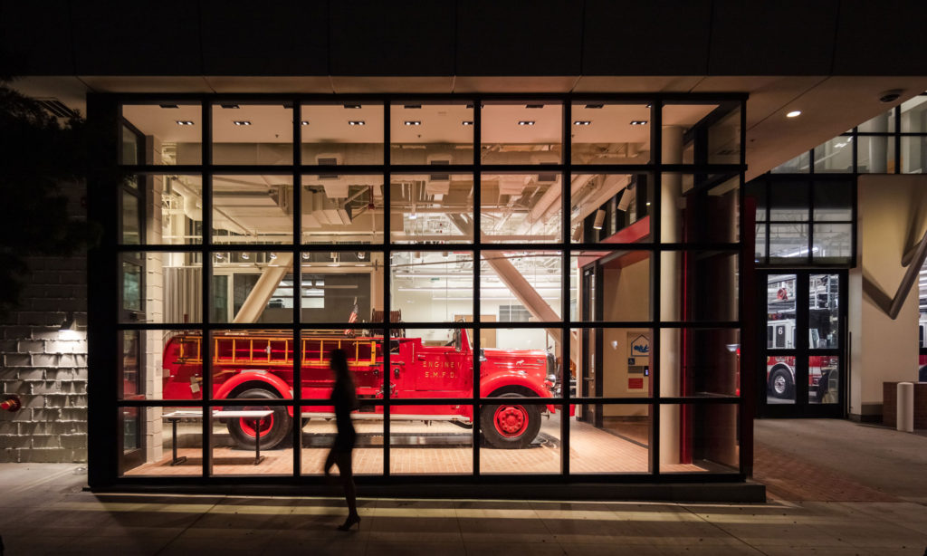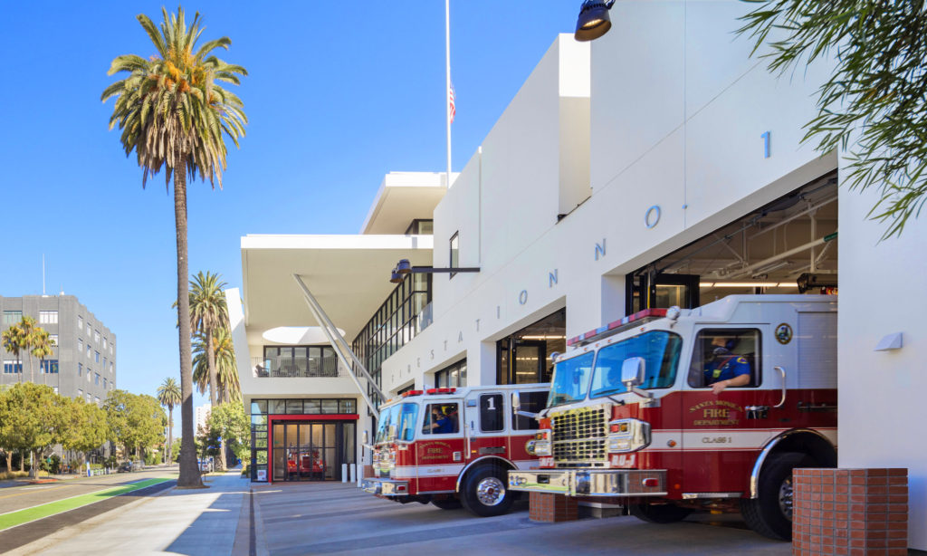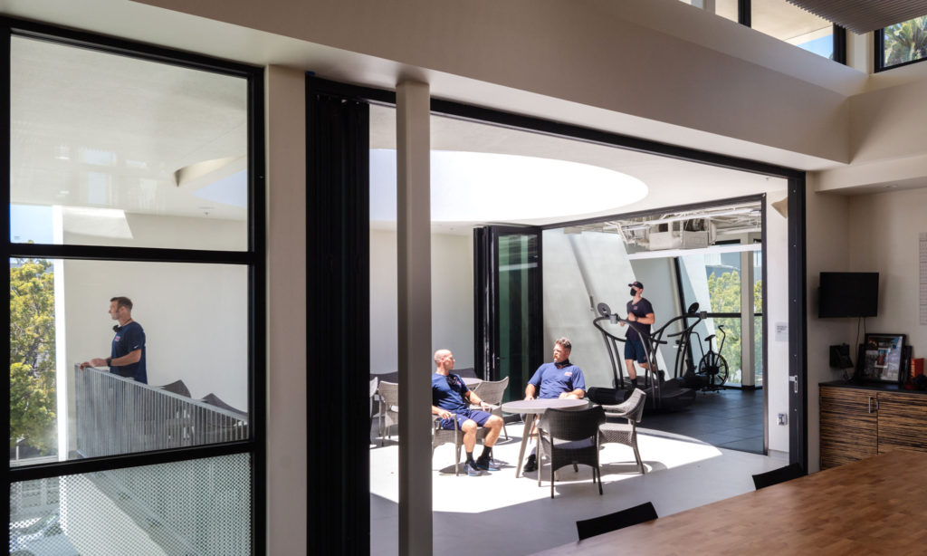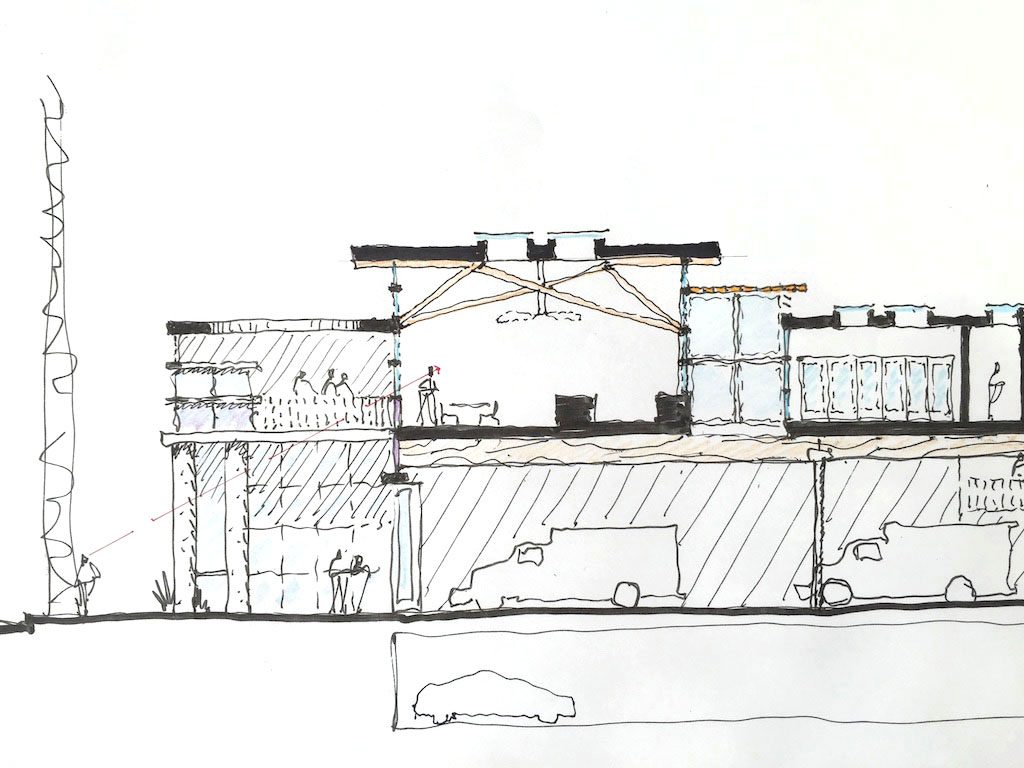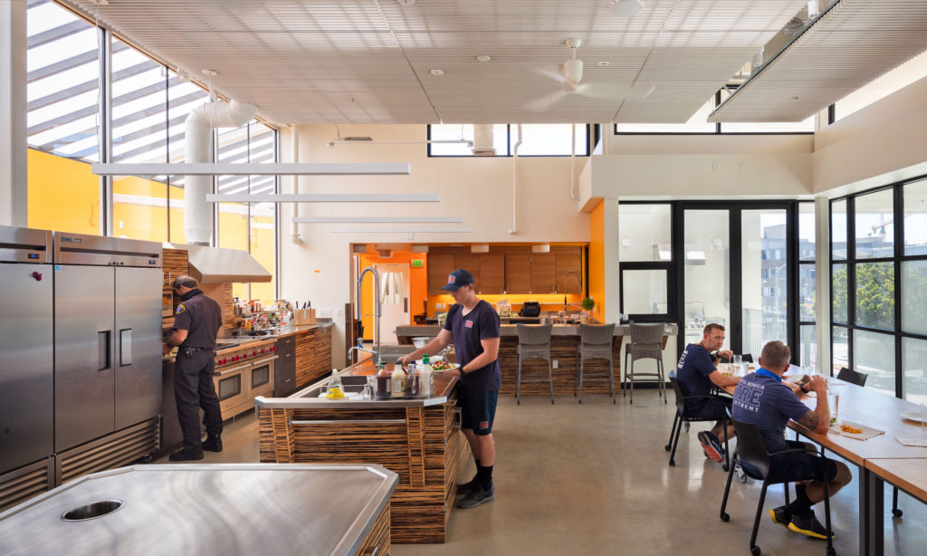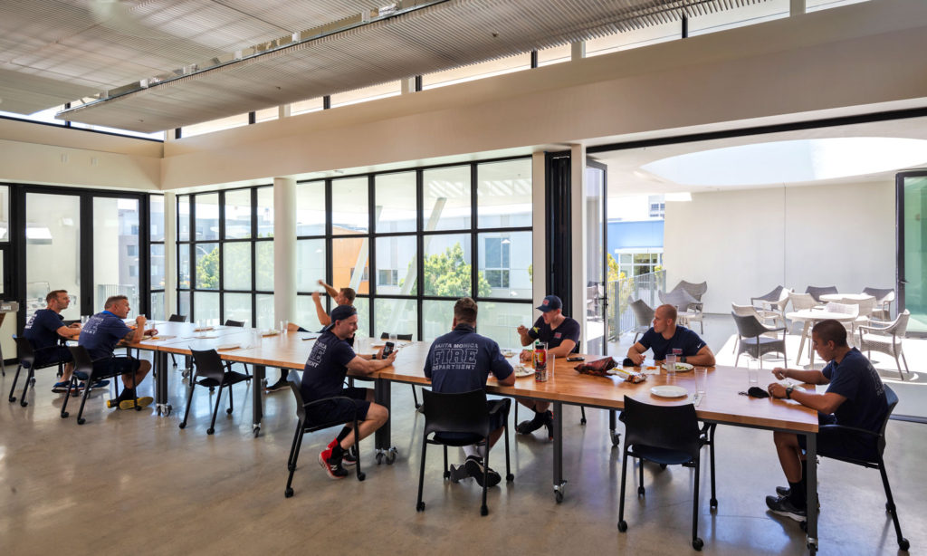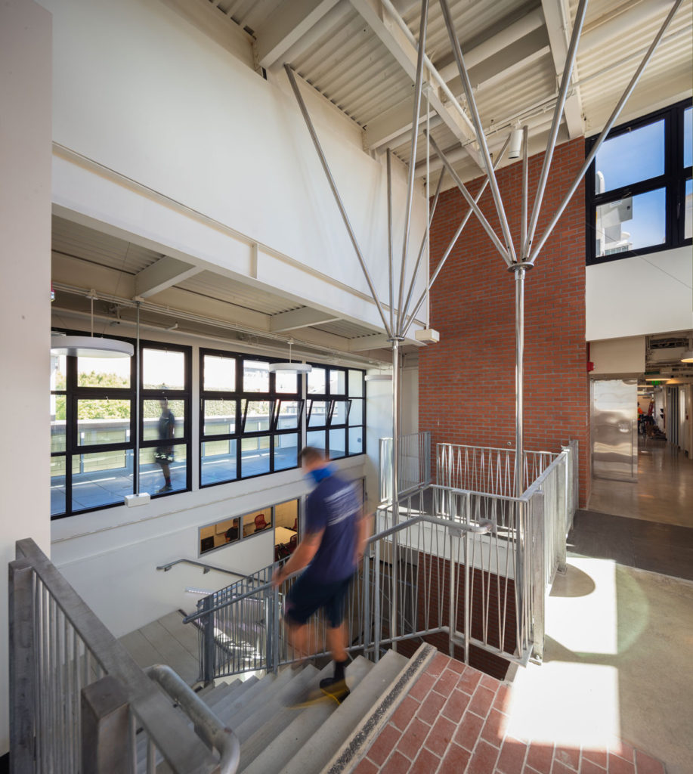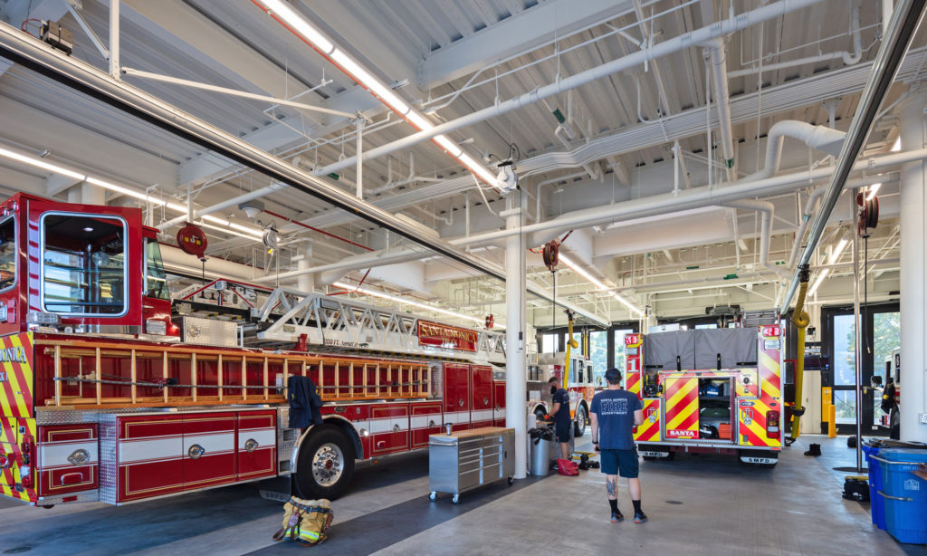Projects: Public
Santa Monica Fire Station No. 1
Santa Monica, CA
The new facility is a multi-level, 29,000-SF, above-grade building with below-grade parking for 45 vehicles. The ground level houses 5 apparatus bays, reception, turn out locker areas, laundry room, offices, workroom and community/training room. The upper floor supports various dormitory functions for the staff including sleeping quarters, kitchen/dining room, restrooms/lockers, training classroom, gym and administrative offices.
A proven track record in community-based design and innovative design solutions were architect selection requirements for this visible station.
Facts & Figures
Architectural Services: Site Feasibility Studies, Programming, Design through Construction, LEED
Client: City of Santa Monica
Client: City of Santa Monica
Awards
2020 Firehouse Station Design Awards / Bronze Award


