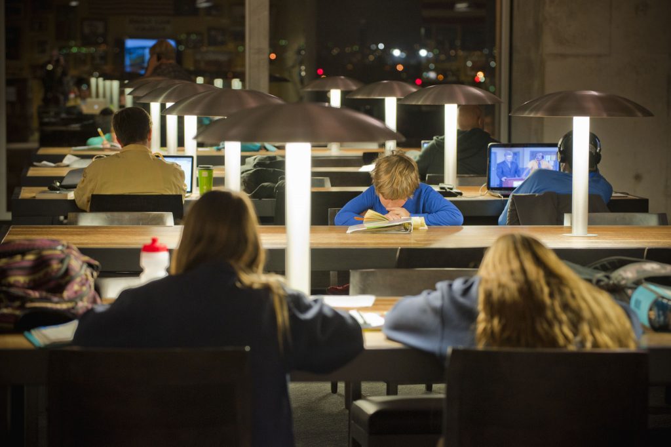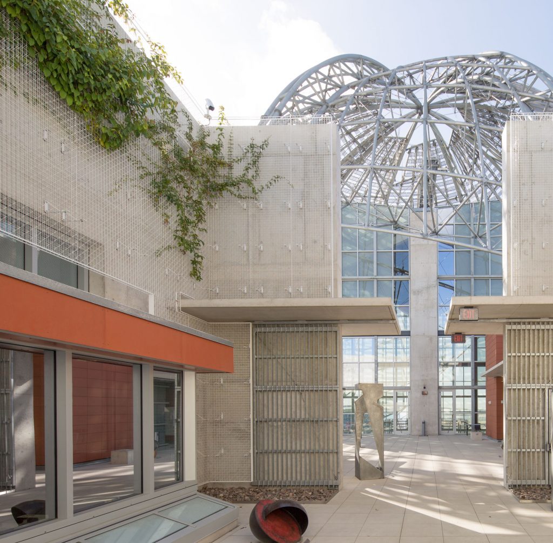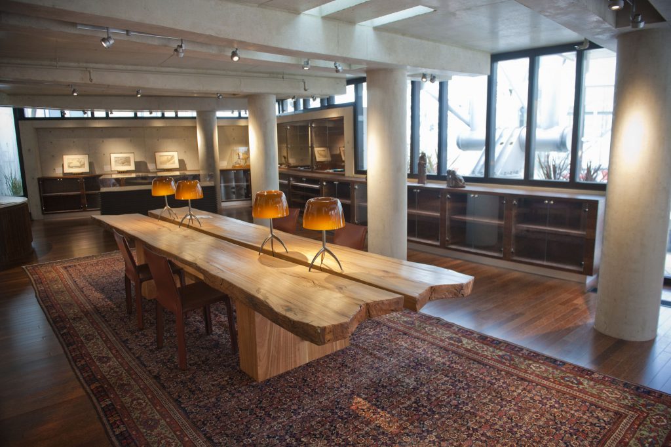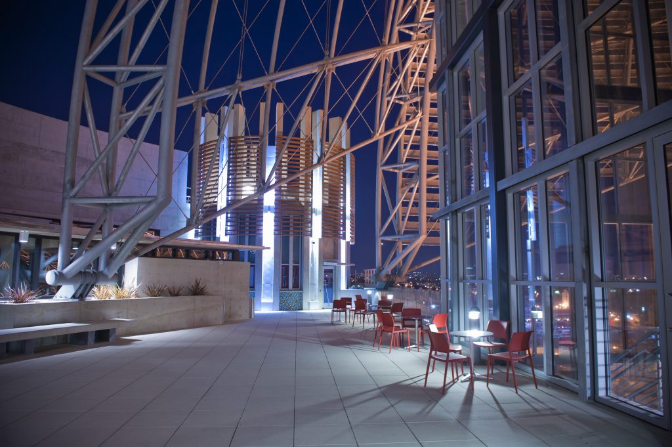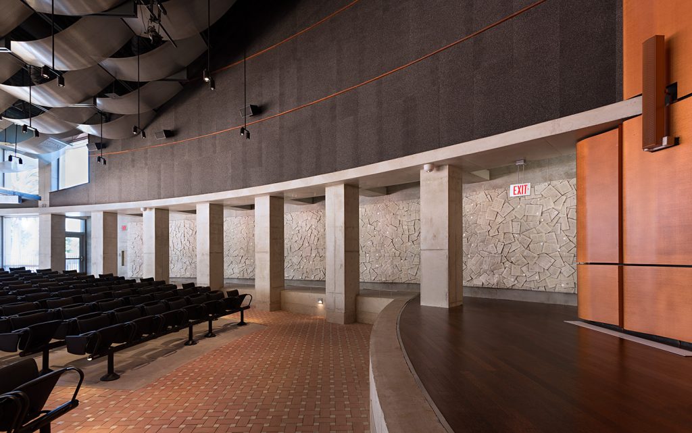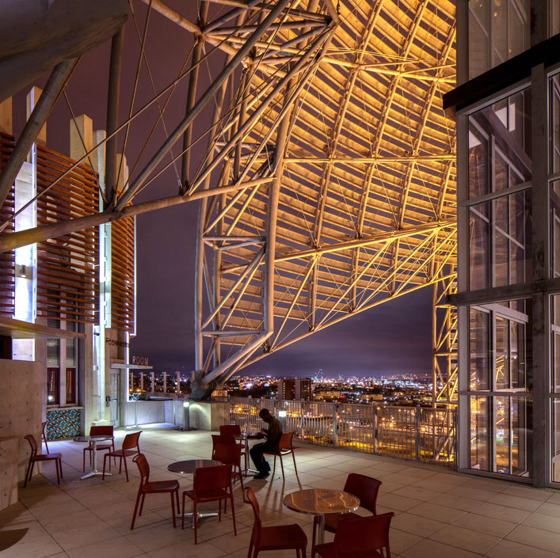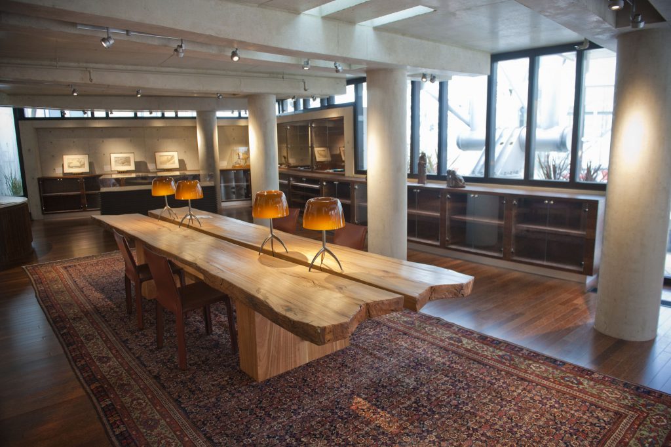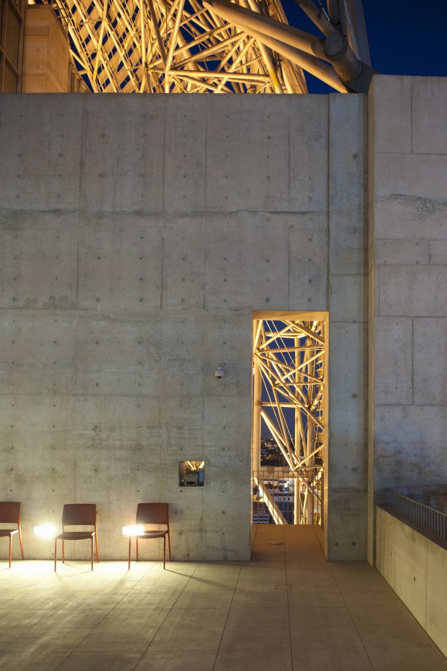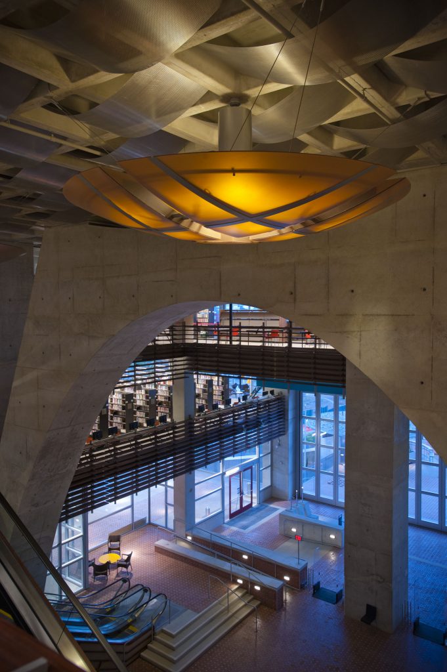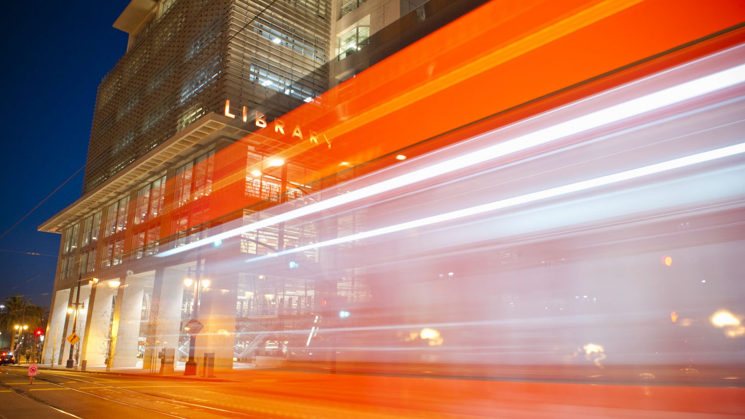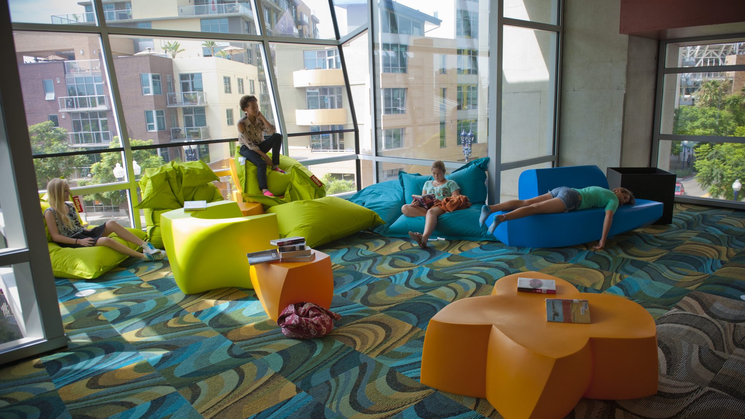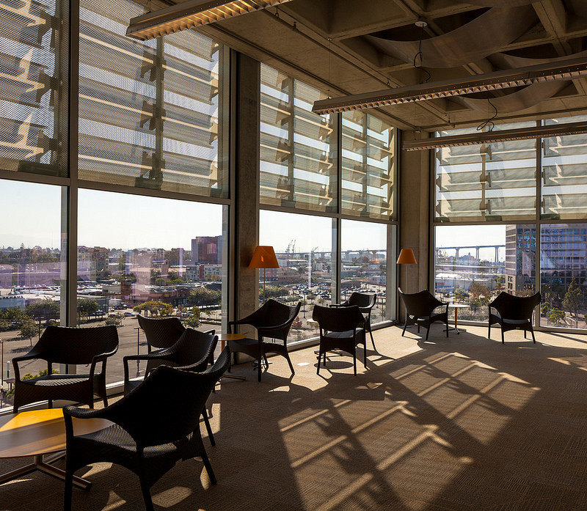"We were focused on finding an architecture that is about San Diego.
The library is our attempt at creating an architecture that responds honestly and authentically to who we are."

San Diego New Central Library
San Diego, California
San Diego’s New Central Library replaces a deteriorating and overcrowded downtown facility built in 1954. The architectural design was conceived by Rob Quigley in a series of interactive workshops attended by hundreds of San Diegans.
The new library has two civic objectives: first and foremost, to serve the community’s needs for information, literacy, and knowledge in the 21st century; and second, to be a new community landmark—a civic icon that embodies San Diego's commitment to the future.
Something for Everyone
The library was conceived as a simple 9-story archive of flexible space sandwiched at the top and ground floors with diverse and accessible public amenities. At the request of citizen participation groups, bay view terraces, roof gardens, and a public reading room were added to the base program. Other features include a 330-seat, flexible special events room on the 9th floor, various terraces, a cafe, gardens, and an inspiring reading room under the lattice dome—creating a unique and extraordinary facility for use by all San Diegans.
People will enter the library through the 2-story arcade that runs the length of the Park Boulevard facade. Two-story transparent glass windows invite views into the library and attract visitors from the trolley and surrounding areas. A secure vestibule contains the parking elevator and library store/gift shop. From the vestibule, one enters a 3-story lobby containing both elevators and escalators to the lower three levels. The lobby also provides access to the Circulation Desk and to the Popular (i.e., downtown branch) Library and Children's Library.
At the ground level, large folding glass doors open to the southern courtyard or 'library garden.' This outdoor room, shaded by large trees, is conceived as a principal public gathering space, secure but accessible from both 'K' Street and Park Boulevard. The garden is intended to be a celebration of San Diego's lifestyle and diverse values. Suitable for large gatherings but intimate in character, it is served by a warming kitchen and animated by a pavilion-like outdoor café on the east.
At the south edge of the courtyard is a 275-seat, sloped floor auditorium. During good weather, the entire facade between the auditorium and courtyard opens up to increase capacity and share activities.
A Public Penthouse
Penthouse levels of typical downtown buildings offer spectacular bay views but are usually reserved for exclusive clubs or executive offices. The San Diego New Central Library departs from this precedent in a significant way: the top floors serve as a cultural penthouse available to all.
A great, airy, three-story crystalline reading room anchors this penthouse and is shaded by the dome latticework overhead. A series of open terraces look down into the reading room and out to the city and bay beyond. A flexible, 330-seat multi-purpose room looks to the west and is served by a catering kitchen. An art gallery and outdoor sculpture court contain changing exhibits. Completing the complex is a smaller public meeting room, suitable for use by the Library Commission and other gatherings. The rooftop resources are carefully configured so that as many as four separate functions can take place concurrently.
This inviting and extroverted “public top” to the Library not only celebrates the central civic role of the modern library but intrinsically links this primary cultural and educational resource to one of our greatest physical amenities: San Diego Bay.
The library's inside/outside latticework dome protects the public rooms and terraces from both the summer sun and cool bay breezes. Visually, it differentiates the Library from the commercial high-rises and hotels around it. Symbolically, it ties this building of our time to the regional architectural traditions of our past.
Facts & Figures
Construction Cost: $185 million
Project Opening: 2013
Architectural Services: COMMUNITY WORKSHOPS, SITE PLANNING AND FEASIBILITY STUDIES, CONCEPTUAL DESIGN THROUGH CONSTRUCTION, COORDINATION OF MULTI-DISCIPLINARY CONSULTANT TEAM AND PUBLIC ARTIST, LEED SILVER RATING.
CLIENT: CITY OF SAN DIEGO
Rob Wellington Quigley Architects and Tucker Sadler Architects, A Joint Venture
Project Opening: 2013
Architectural Services: COMMUNITY WORKSHOPS, SITE PLANNING AND FEASIBILITY STUDIES, CONCEPTUAL DESIGN THROUGH CONSTRUCTION, COORDINATION OF MULTI-DISCIPLINARY CONSULTANT TEAM AND PUBLIC ARTIST, LEED SILVER RATING.
CLIENT: CITY OF SAN DIEGO
Rob Wellington Quigley Architects and Tucker Sadler Architects, A Joint Venture
Press
San Diego Union Tribune Twelve Years a Dome
Library Journal New Landmark Libraries 2015
Arch Paper Forty Years Later, San Diego
San Diego Union Tribune Tour New Library with its Architect
SanDiego.gov Central Library FAQs
San Diego Union Tribune Central Library: How it was paid for
San Diego Union Tribune Is this monument necessary?
San Diego Union Tribune Timeline, how the new library came to be
San Diego Union Tribune Quigley"s top 10 architectural Landmarks
San Diego Union Tribune Rebar, concrete and...
TripAdvisor Where to go this weekend...
Library Journal New Landmark Libraries 2015
Arch Paper Forty Years Later, San Diego
San Diego Union Tribune Tour New Library with its Architect
SanDiego.gov Central Library FAQs
San Diego Union Tribune Central Library: How it was paid for
San Diego Union Tribune Is this monument necessary?
San Diego Union Tribune Timeline, how the new library came to be
San Diego Union Tribune Quigley"s top 10 architectural Landmarks
San Diego Union Tribune Rebar, concrete and...
TripAdvisor Where to go this weekend...
Video
KFMB Street Level Milestone
KPBS San Diego Week
RWQA Project Overview
KPBS New Library Design
KPBS San Diego Week
RWQA Project Overview
KPBS New Library Design
Awards
Library Journal New Landmark Libraries Winner
AIA San Diego Merit Award
APWA Project of the Year / Sustainable Buildings
AISC National Award for the library dome
ASCE Outstanding Architectural Engineering
AGCA Best of the Best
Best in Show "Wow!" Award
AIA San Diego Honor Award
AIA San Diego Merit Award
APWA Project of the Year / Sustainable Buildings
AISC National Award for the library dome
ASCE Outstanding Architectural Engineering
AGCA Best of the Best
Best in Show "Wow!" Award
AIA San Diego Honor Award
Photo Credits
Darren Bradley, Steve Simpson, Rob Wellington Quigley Architects



