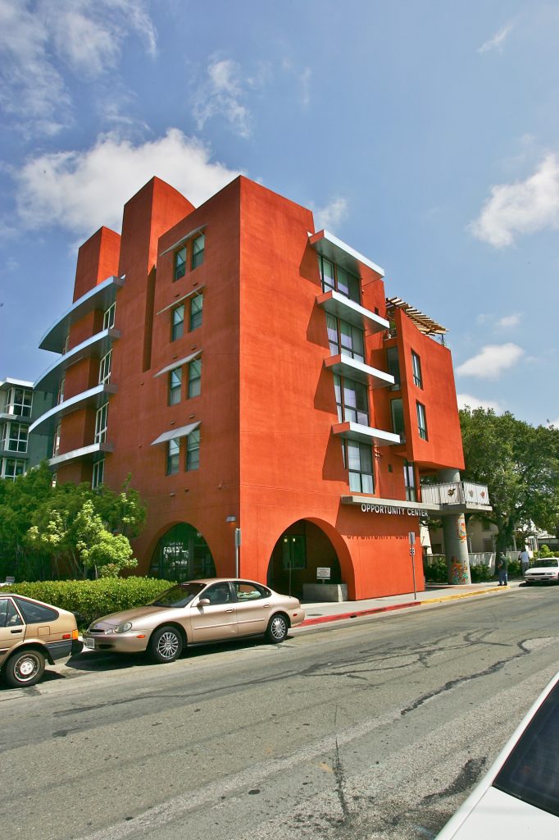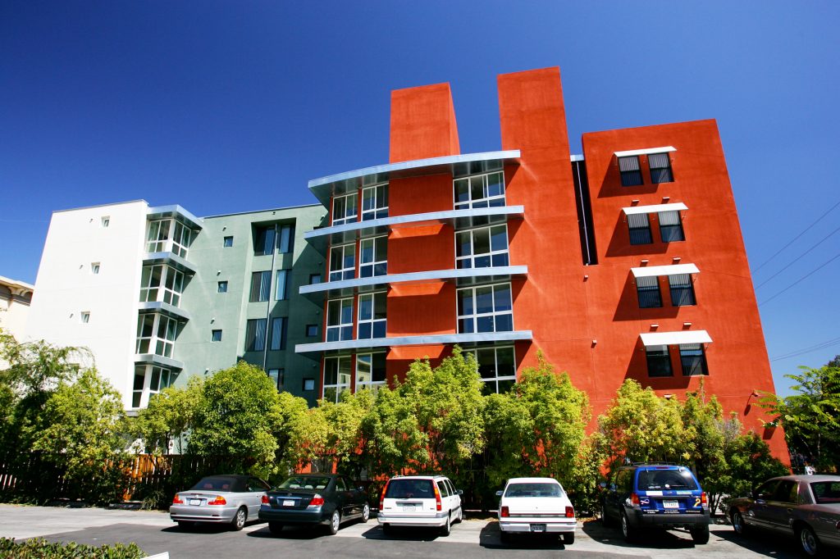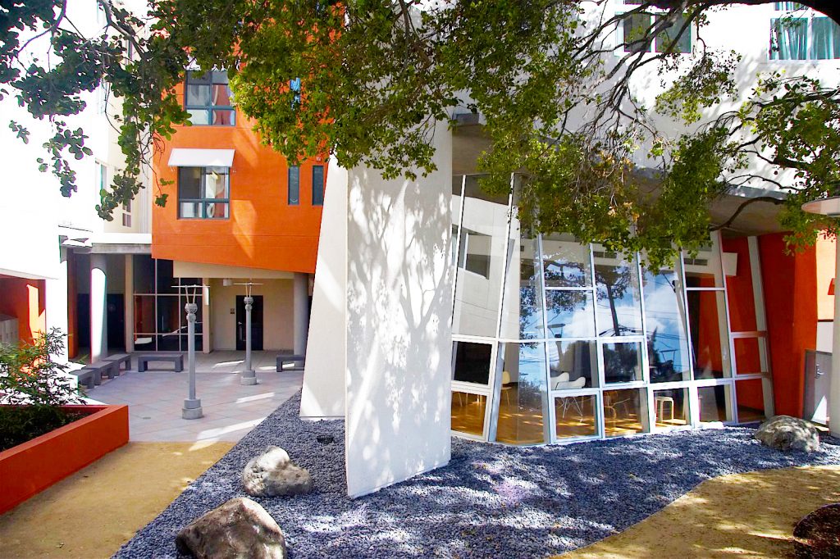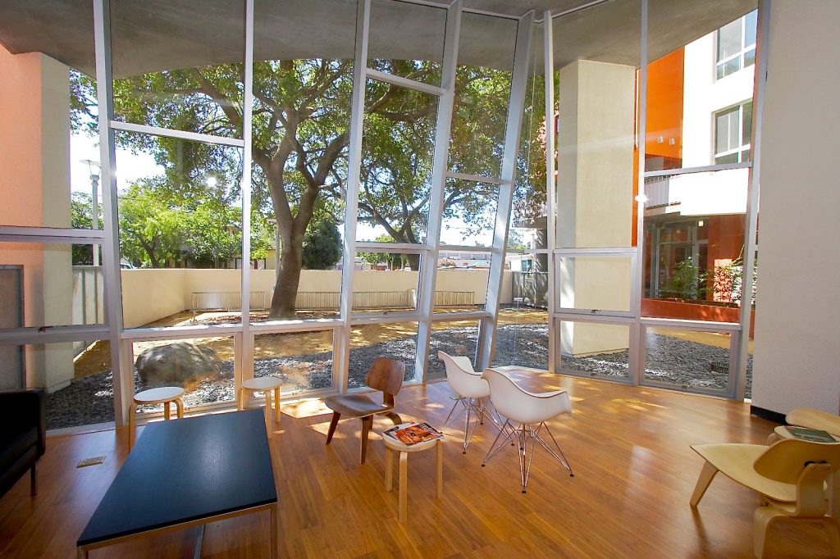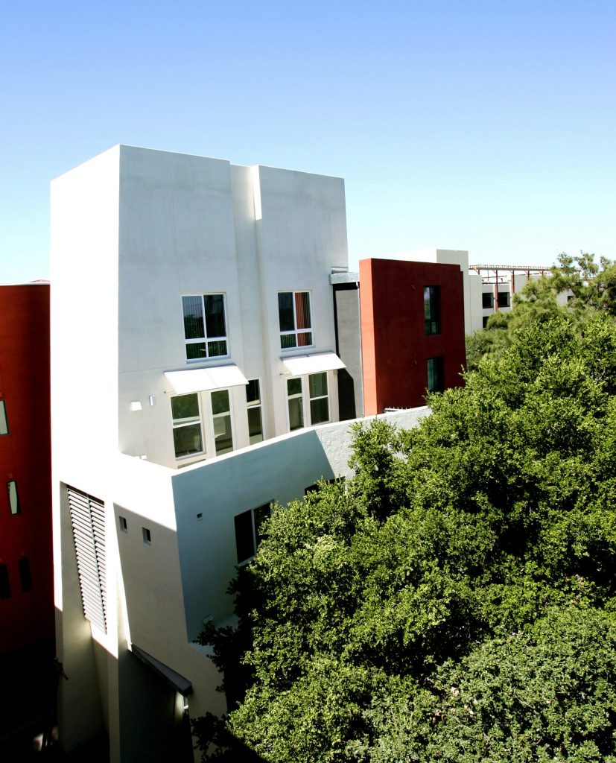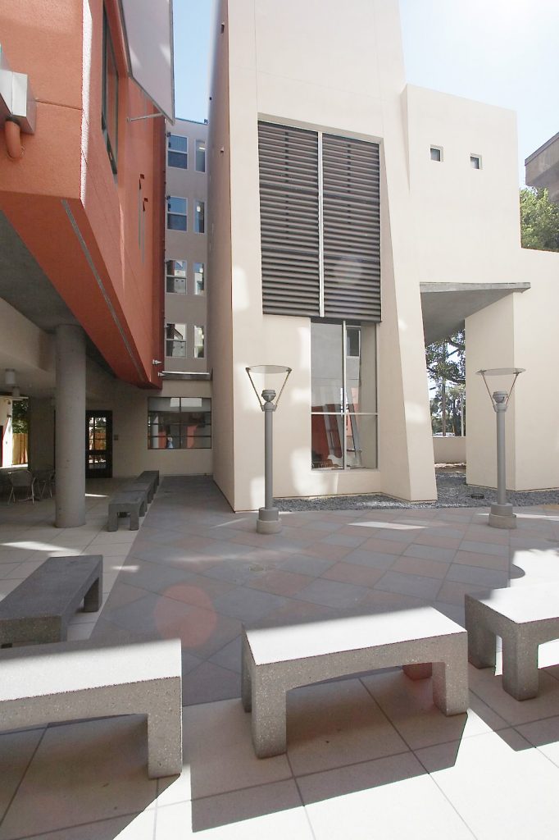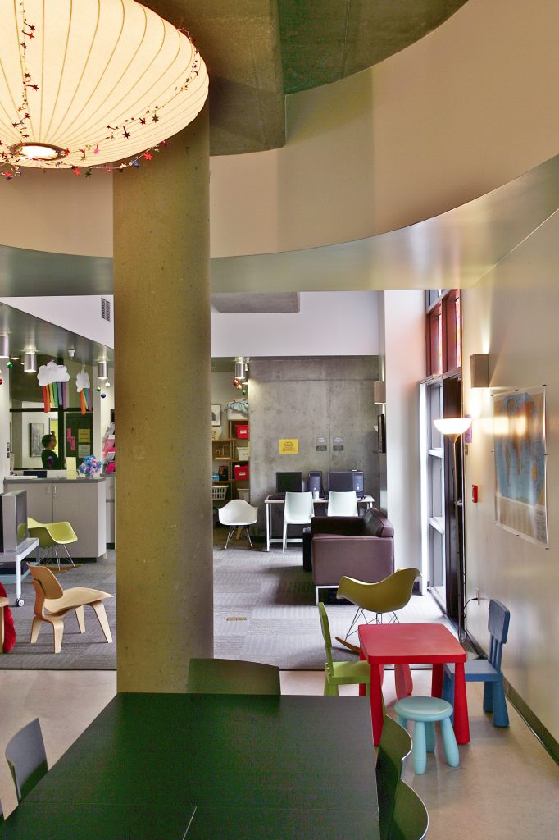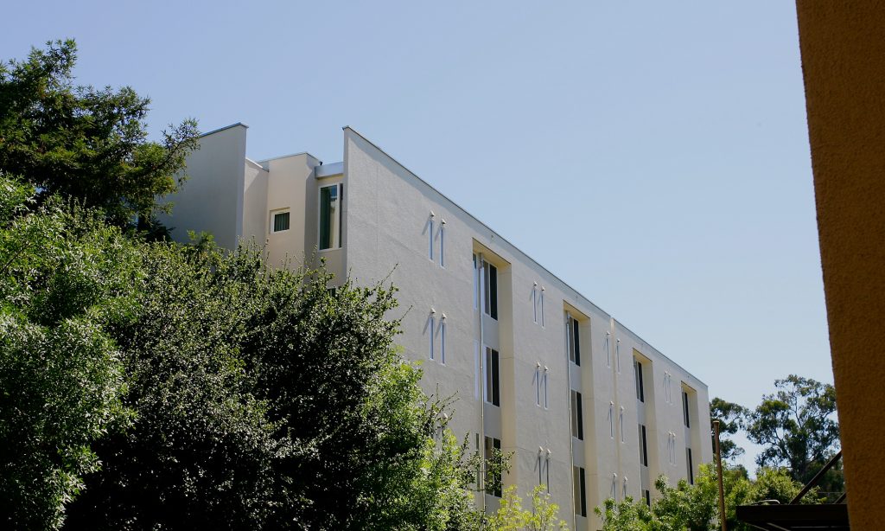Projects: Affordable Housing
Opportunity Center of the Midpeninsula
Palo Alto, California
This mixed-use, 5-story building provides affordable housing on its upper floors and a variety of drop-in services for homeless individuals on the ground floor. Conceived as a one-stop location to address the needs of the “unhoused,” the Opportunity Center is organized around an intimate outdoor courtyard and is intended to feel more residential than institutional.
The upper residential floors contain 18 one- and two-bedroom family apartments on the west side of the building, and 70 single-room apartments with private baths on the east side of the building. East and west residential wings share an entry and lobby, but have separate elevators for safe, secure access. An open-air deck off the west wing serves as a play area for children living in the building.
The ground floor functions as a community center for homeless individuals and families during the day. Here you find meeting rooms for informal gatherings and rehabilitation programs, classrooms, a computer lab, a small outpatient medical clinic, a hospitality kitchen, offices for caseworkers and social services administrators, laundry facilities, showers, lockers, and a storage/distribution area for donated clothes. Also on the ground floor is the Family and Children’s Center, complete with a living room, dining room, kitchen, laundry, and outside play area.
The complex building program on a tiny site called for two levels of below-grade parking, a ground-floor concrete podium for the service center, and four floors of wood framing for the housing above. Built at a cost of $14 million, the project was funded by a patchwork of grants, loans, capital campaign dollars, and the sale of engraved bricks and naming opportunities. The project was conceived by an alliance of community groups and service providers dedicated to meeting the needs of the homeless and working poor in this mainly affluent community.
A major design goal was to achieve a building that projects a sense of dignity and belonging. Scaled arches welcome homeless families and residents to the main entry. The adjacent courtyard is shaded and sheltered by large oak trees that were carefully preserved to become the centerpiece of the project. The building’s mass is broken down with articulated facades, overhangs and awnings. A wooden rooftop trellis caps the stucco-clad walls. Large upper level decks provide 'eyes on the street' security while helping to make the project warm and welcoming.
A commitment to energy conservation and sustainable design guided the design process. Natural daylighting and ventilation bring light and fresh air into the service center, common areas, hallways, and residential units. Rooftop photovoltaic panels provide electricity for the common spaces. Sustainable materials were specified for the finishes and furnishings.
Facts & Figures
Architectural Services: Community Meetings, PC Permit Approval Process, Programming, and Design through Construction
Awards
2010 Architectural Review Board Design Award, City of Palo Alto
2003 Advocacy Planning Award, American Planning Association


