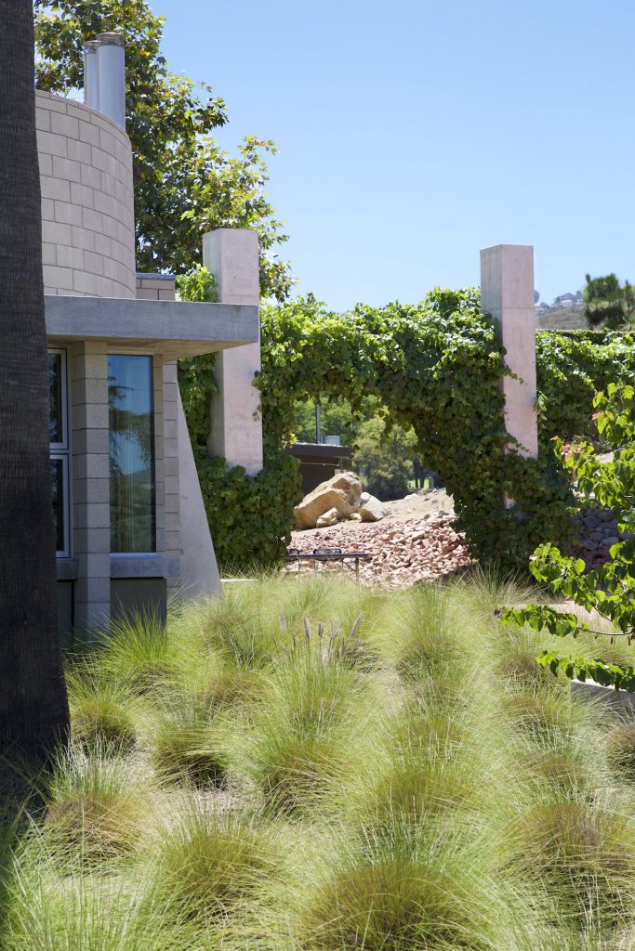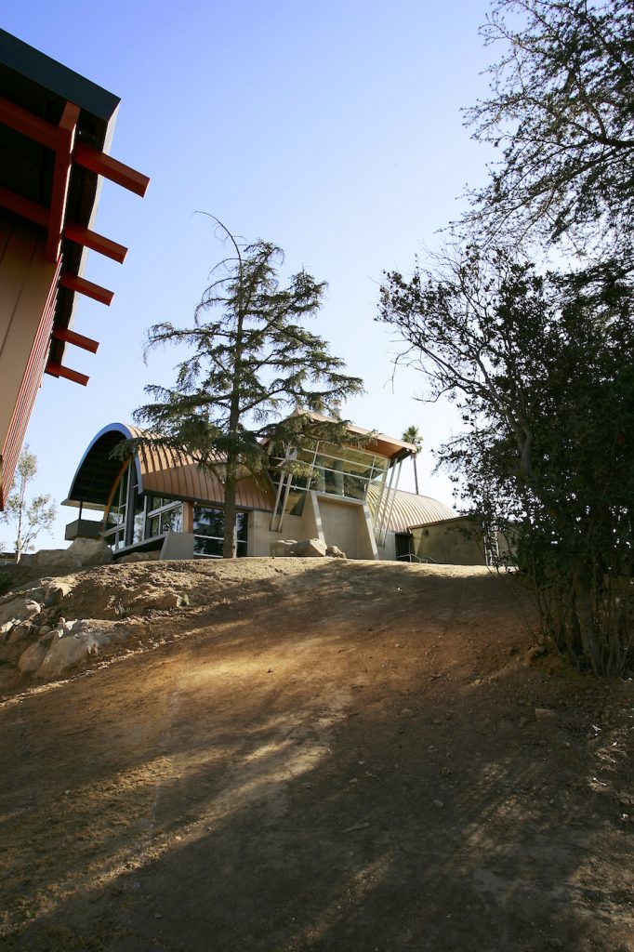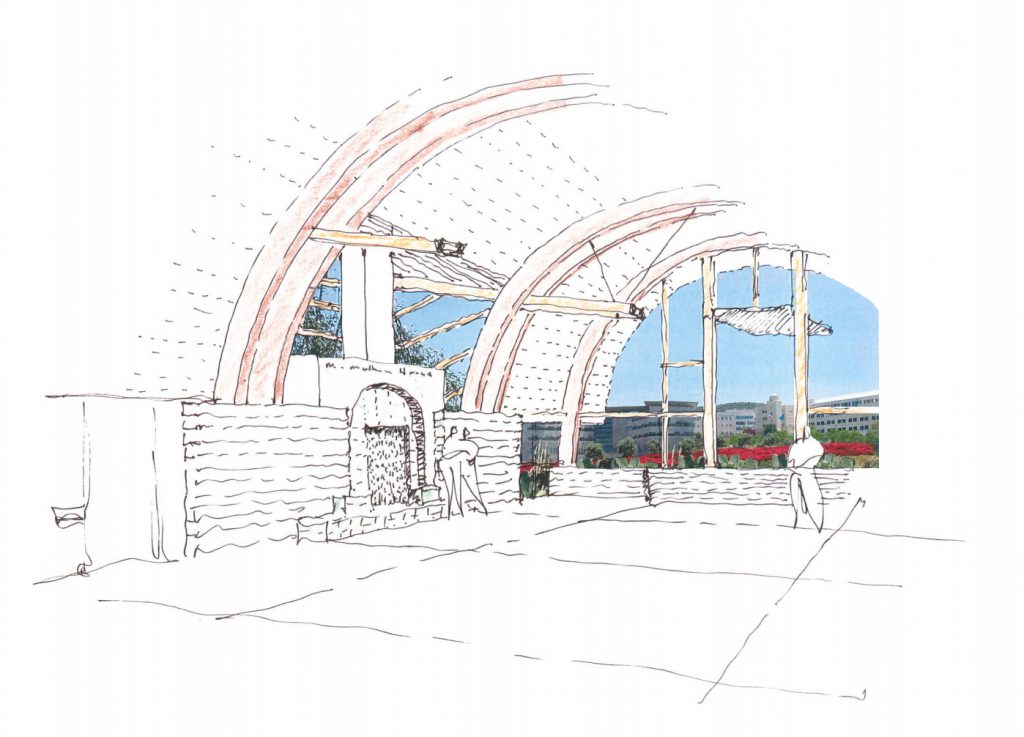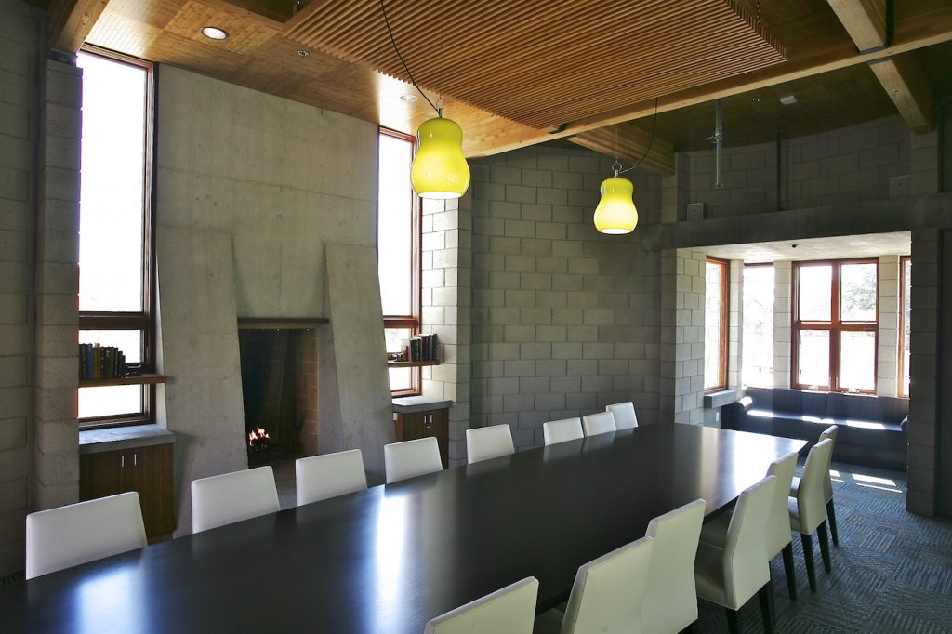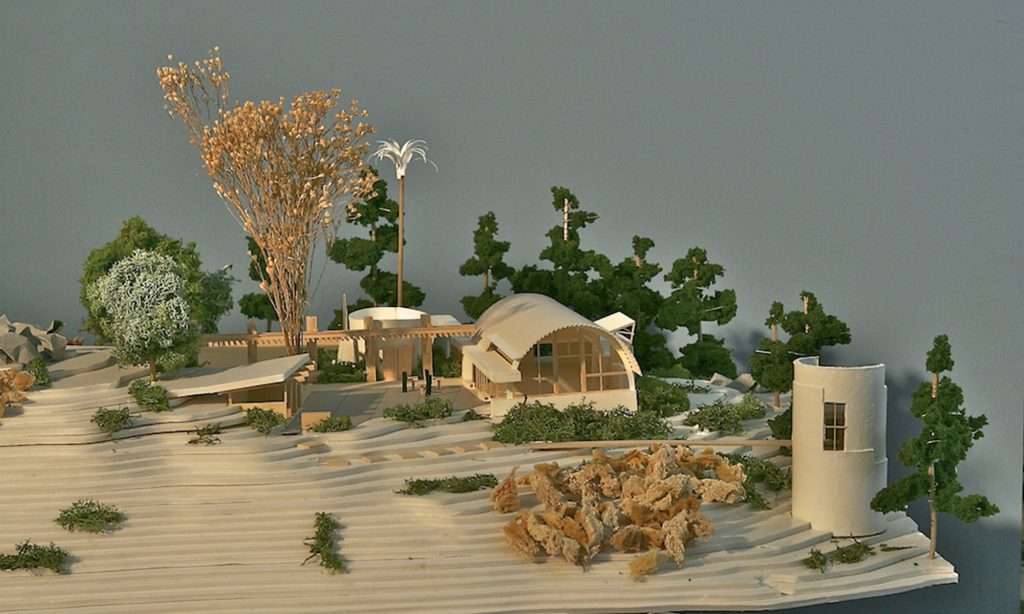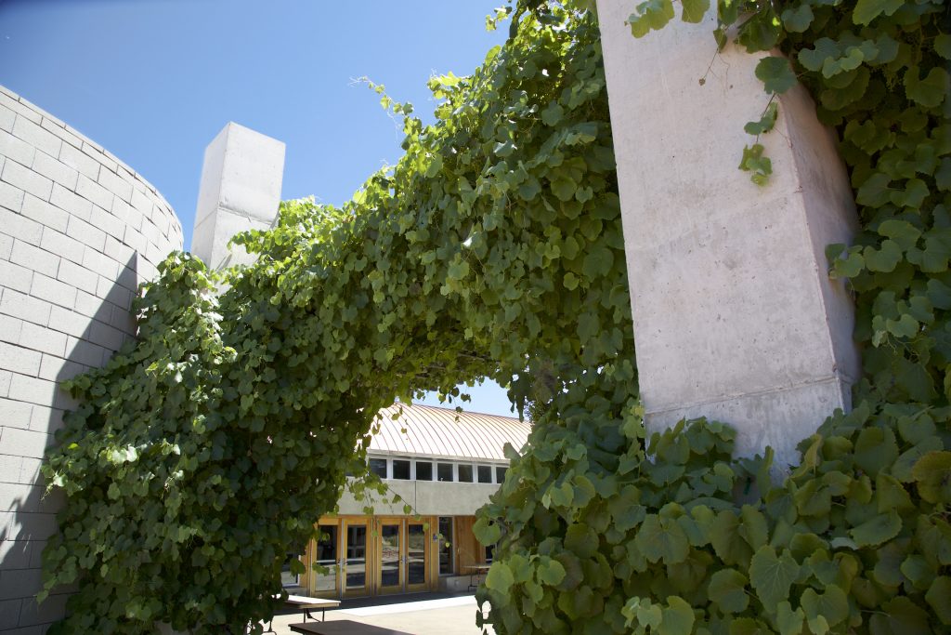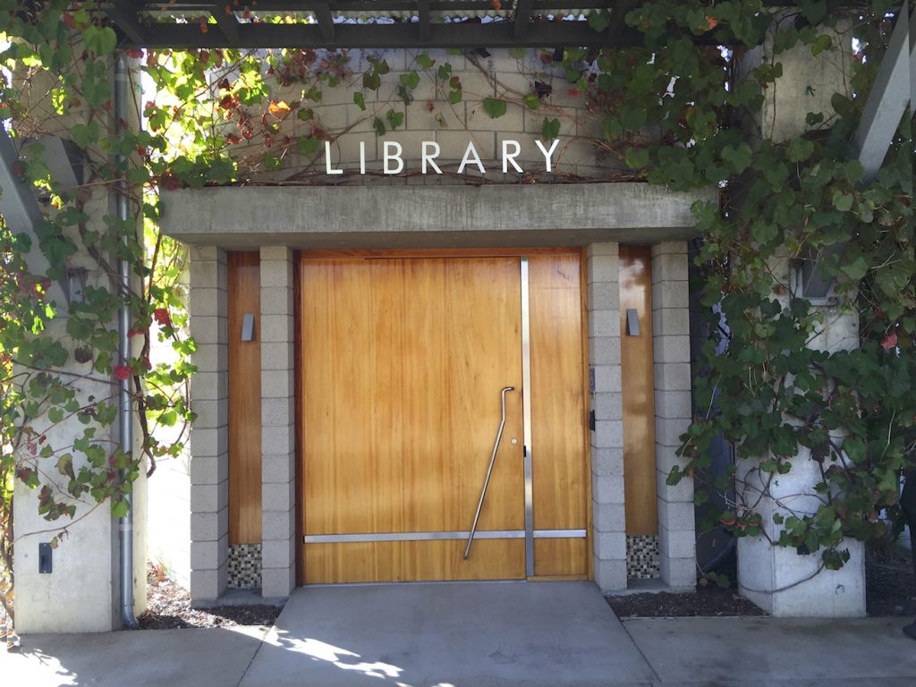Project: Academic Building
McMahan House
Cal State University
San Marcos, California
Arranged on a picturesque rocky knoll with views of the campus, the McMahan House is actually a cluster of small buildings providing a peaceful place for civic, academic, and alumni gatherings.
Collectively, the four buildings accommodate a variety of social functions, from large catered parties to intimate business meetings. Covered walkways, patios, and Mediterranean-style courtyards connect the structures.
The main building houses the 1,600-square-foot, barrel-vaulted Great Room along with a catering kitchen, staff office space, restrooms, and storage. Natural light is drawn into the Great Room via floor-to-ceiling glazing, clerestory windows, and a skylight centered above the large fireplace.
Other buildings in the McMahan House complex include the oval-shaped Library, the glass-fronted Retreat Room, and the cylindrical Tower Room, all designed for smaller gatherings.
The project is set apart from the academic campus but is visually prominent, rising 40 feet above the adjacent terrain. The buildings were oriented on the site to facilitate cross-ventilation and take advantage of existing shade trees. Energy-efficient heating and cooling systems, low-water-use landscaping, and recycled-content building materials were chosen to further conserve energy and resources.
Facts & Figures
Total Square Footage: 4,700
Services Provided: Master Planning, Programming, Design Through Construction
Services Provided: Master Planning, Programming, Design Through Construction
Credits
Photos: Rob Wellington Quigley Architects



