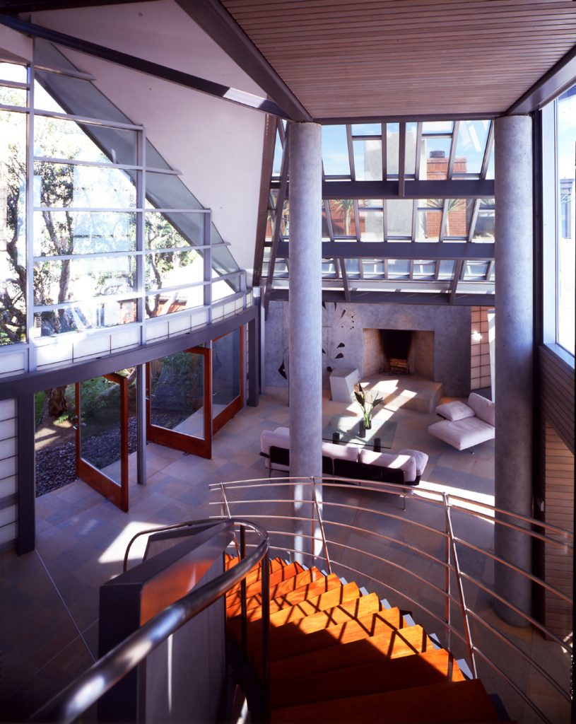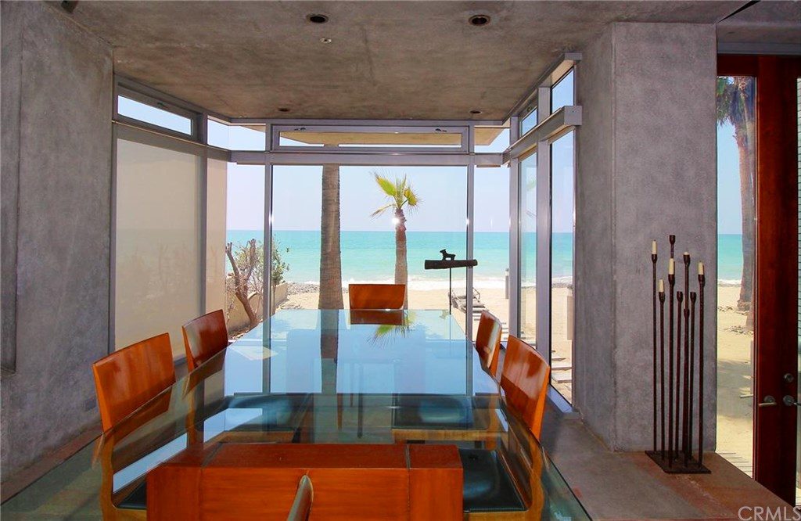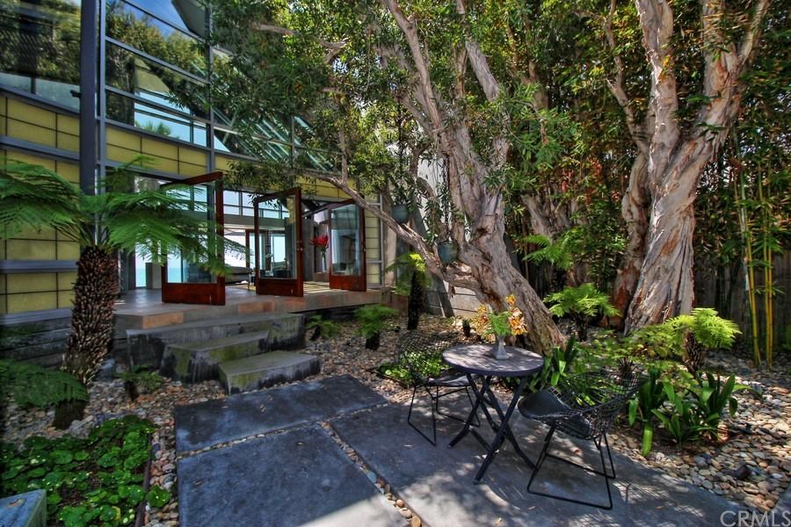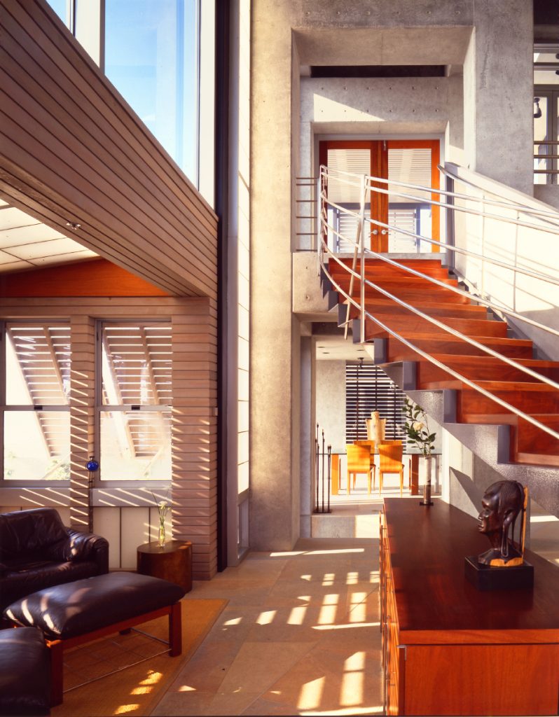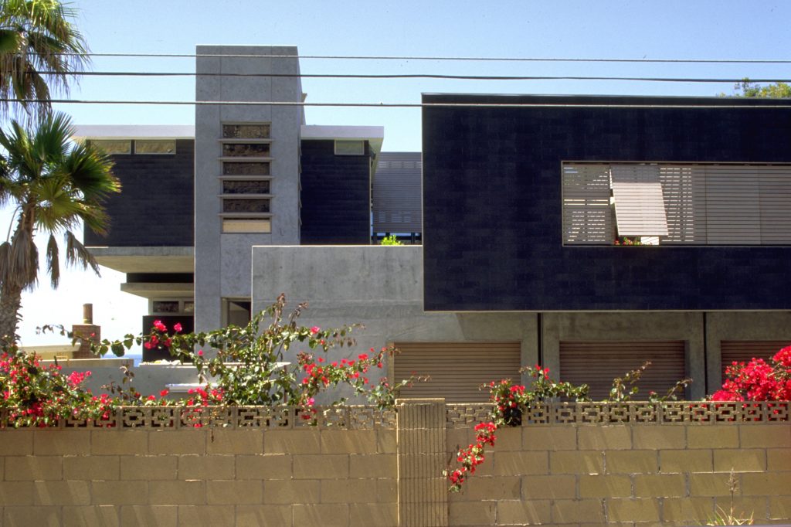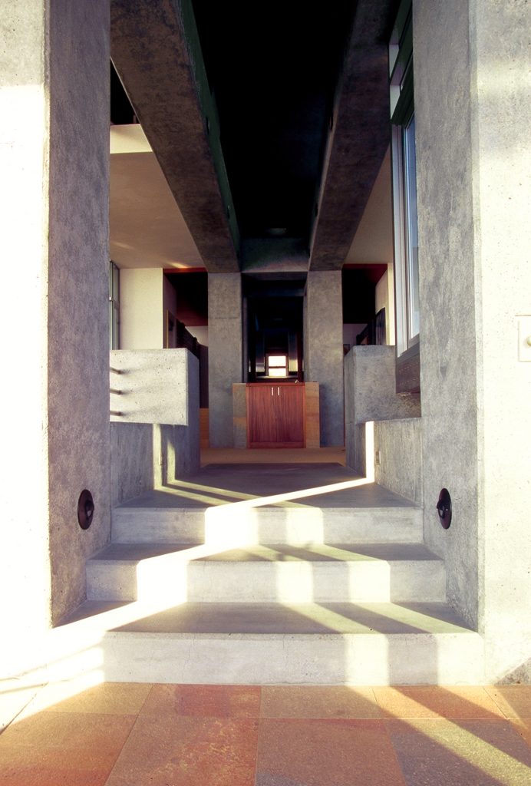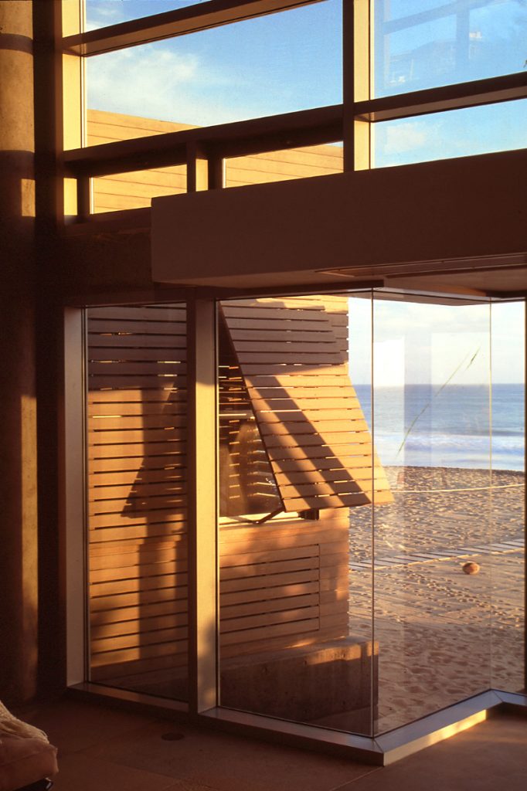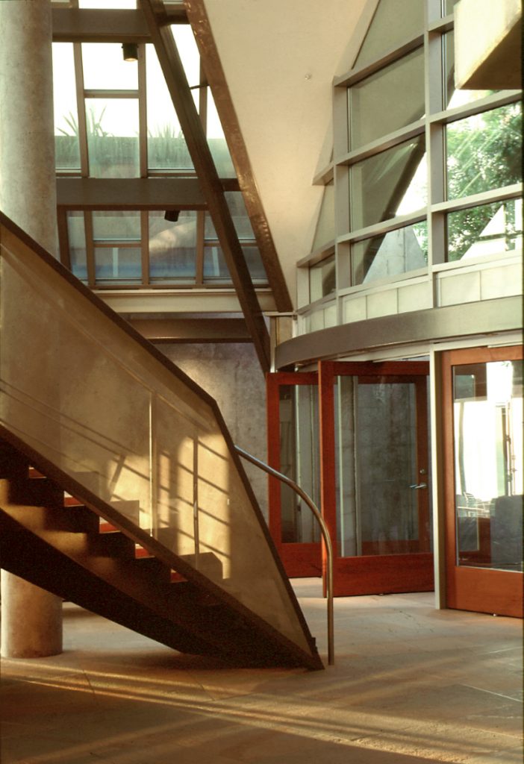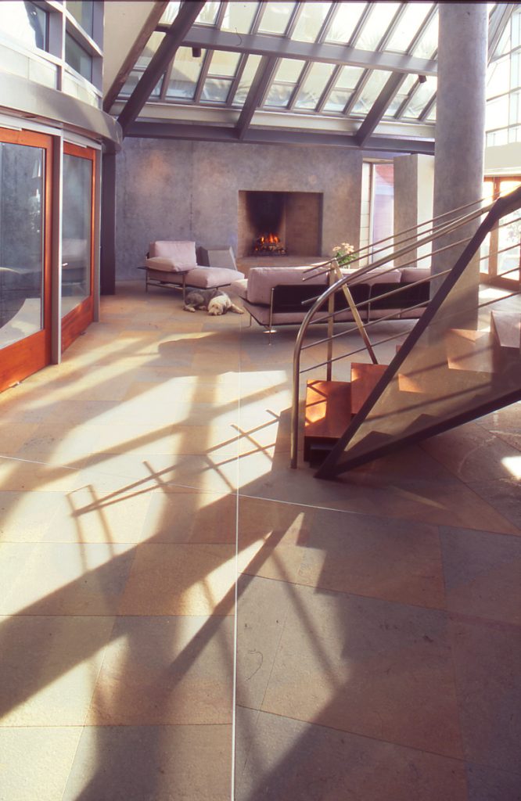Capistrano Beach Glass House
Dana Point, California
A single strip of narrow lots is a fragile mediator between the eroding seashore to the west and high, windswept bluffs to the east.
The excitement of inhabiting the ocean’s edge is translated into a series of architectural juxtapositions: thick walls of poured concrete against glass pavilions; deep shade and dappled light against the sand’s harsh glare; exposed, stage-like decks and platforms against veiled privacy.
The 3,700-SF house acknowledges its context through its diagram and construction materials. East/west-oriented architectural planes reinforce the rigid, parallel property lines. North/south elements respond more freely to the primal forces at work on the seashore, assuming soft curves and eroded shapes.
The narrow lot encourages a particular choreography. Through two iron gates on the east side of the property, one enters an intimate, formal vegetable garden surrounded by glass walls six feet high. A concrete “pier” hovering over the sand leads to the front entry porch. This porch faces away from the beach and toward the courtyard garden, which is landscaped as a “suburban artifact.”
One enters the house along the sweeping glass garden wall. The sea reveals itself partially at first, then with a sudden completeness at the living room.
Facts & Figures
Architectural Services: Programming, Design through Construction
Total Sq. Ft.: 4,000
Total Sq. Ft.: 4,000
Awards
1996 Architectural Record / Record House
1994 AIA San Diego / Citation
1994 AIA San Diego / Citation
Credits
Photos: California Regional MLS, Rob Wellington Quigley Architects
Projects: Single-Family Residences


