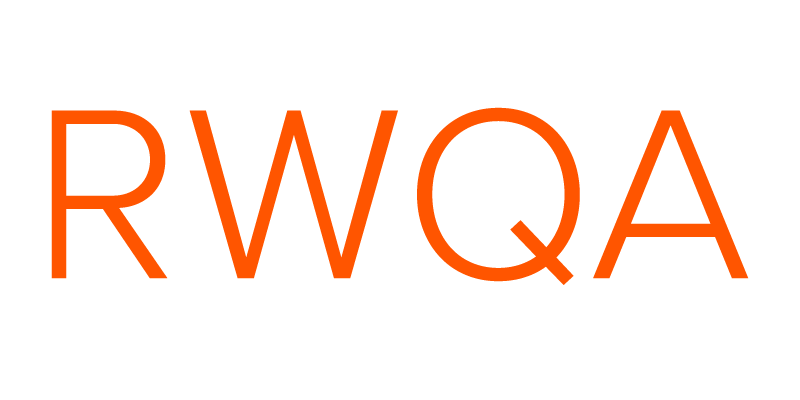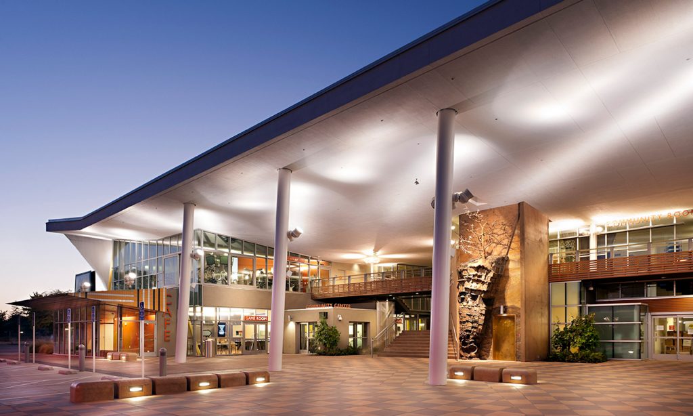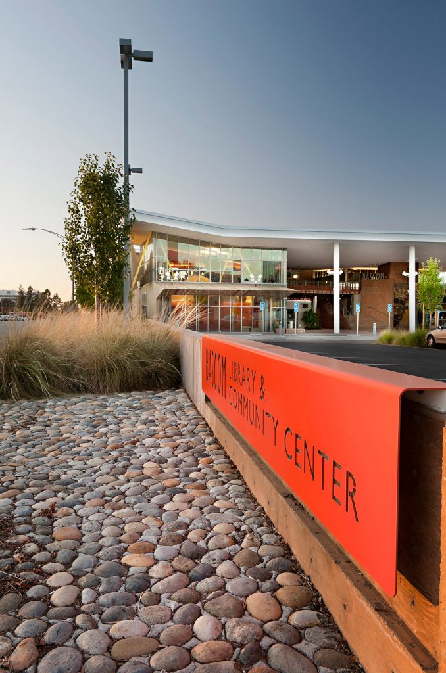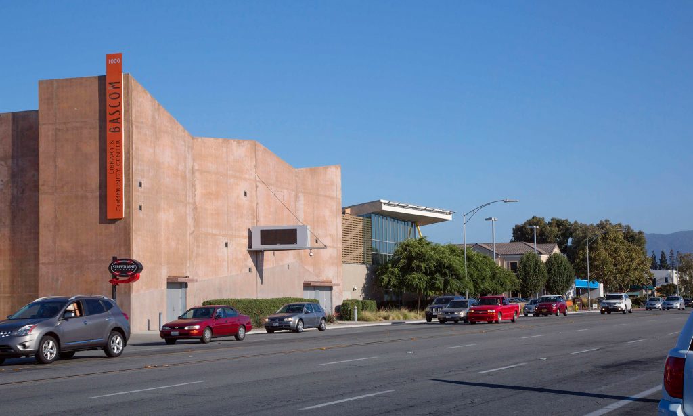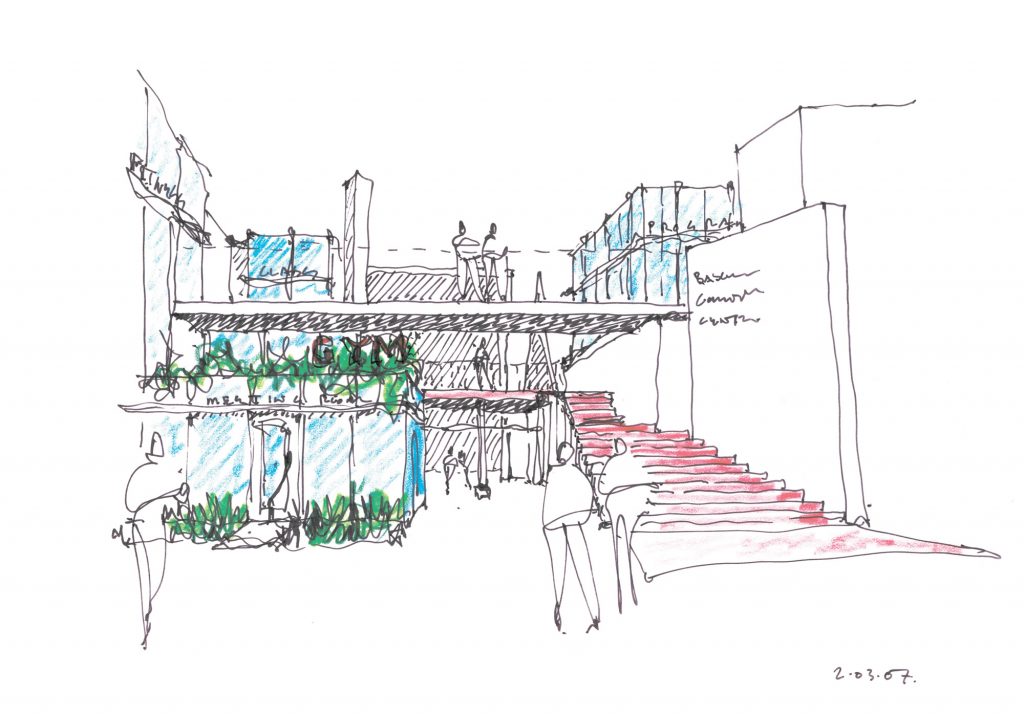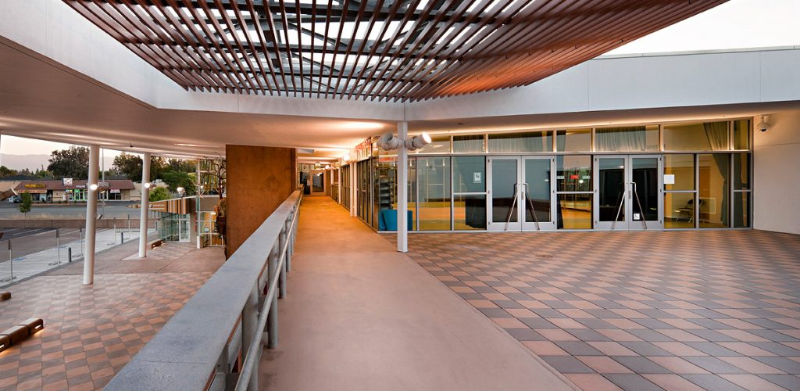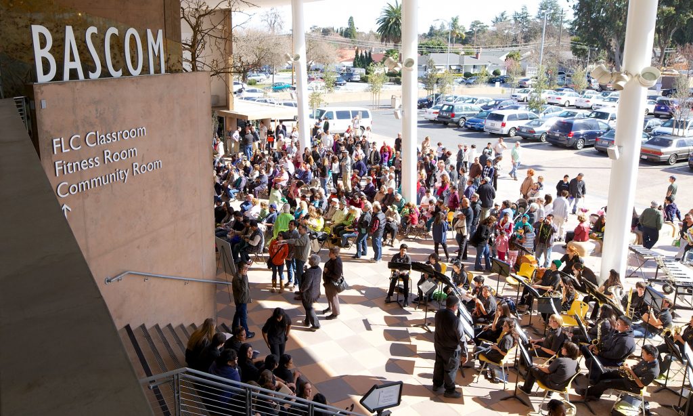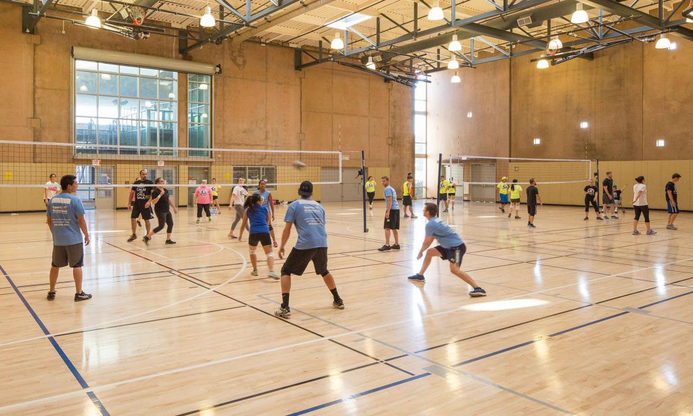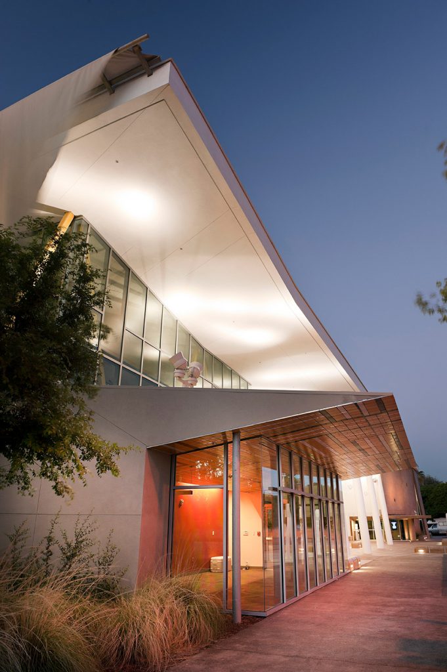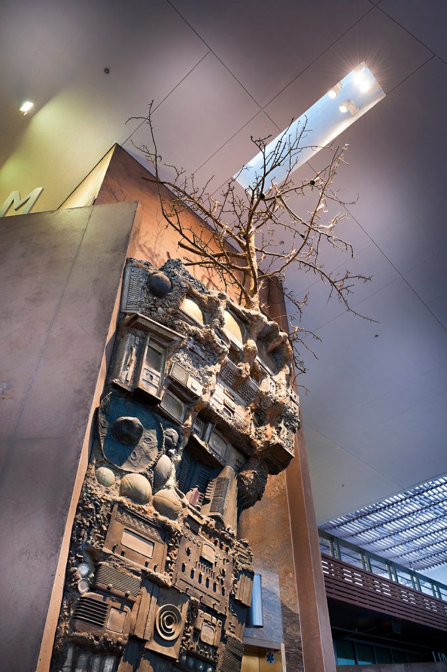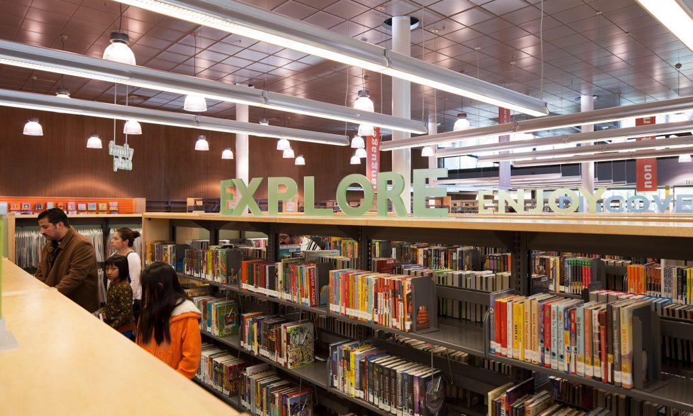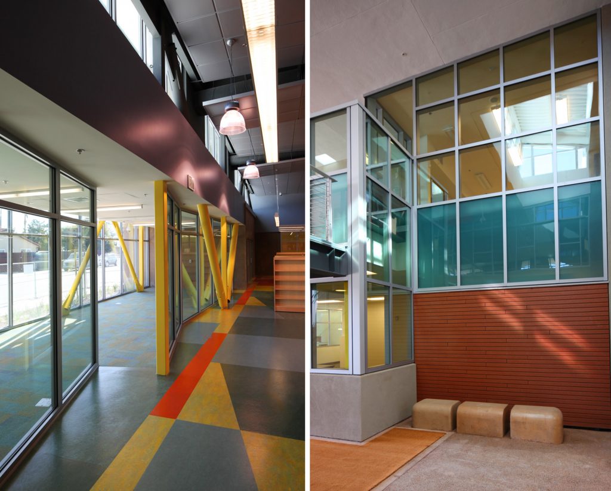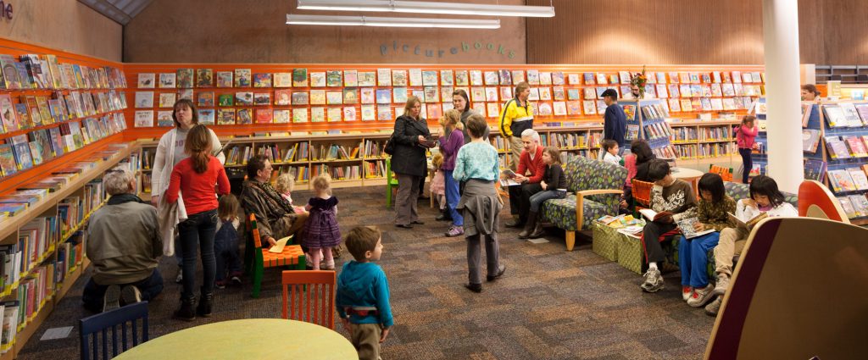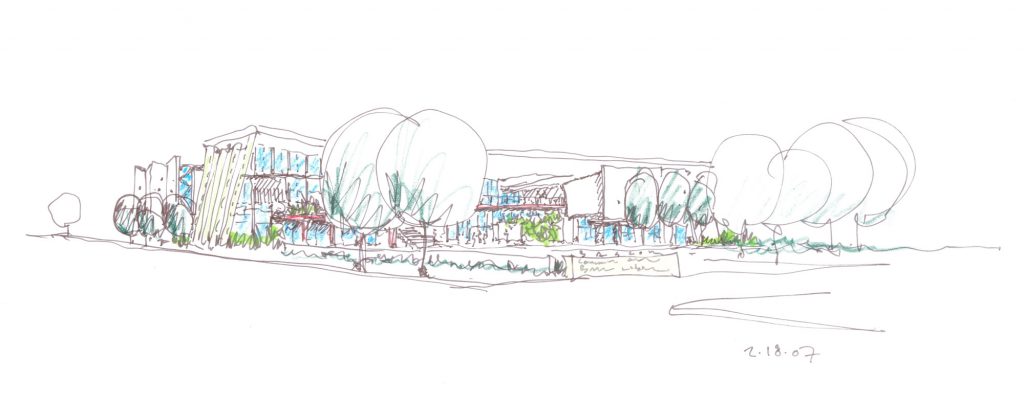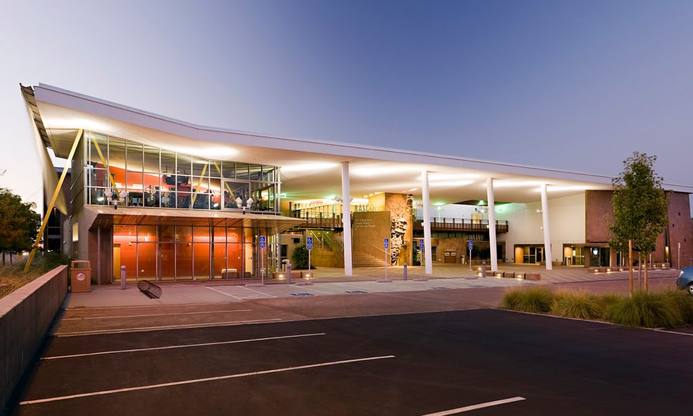Projects: Public
Bascom Library & Community Center
San Jose, California
This project involved creating a public building that, despite its location along a busy, 6-lane thoroughfare, would assert a strong civic presence while respecting the small scale of an adjacent single-story residential neighborhood.
Half of the building is devoted to a branch library, complete with a Tech Center and designated areas for children, teens, and families. The other half of the building houses a gymnasium, fitness room, game room, classrooms, teen center, community room, and kitchen.
Because the community lacks public open space, the intent was to create a variety of gathering spots, both formal and informal. A focal point of the project is its plaza—a covered outdoor area providing sheltered entry to the facility. This 50-foot-by-115-foot public space is enlivened by a retail cafe and views to the second-floor fitness room and veranda.
Seeking to evoke a sense of dignity and permanence, tilt-up concrete is chosen for the gymnasium and multipurpose room walls. Economical and durable, concrete tilt-up construction allows for easy maintenance and better acoustical control while creating an appropriately modern aesthetic.
The project was awarded a LEED Gold rating. Sustainable design features include natural daylighting and ventilation; water- and energy-efficient fixtures and equipment; and recycled and regional materials.
Facts & Figures
ARCHITECTURAL SERVICES: PROGRAMMING, CONCEPTUAL DESIGN THROUGH CONSTRUCTION, COORDINATION OF MULTI-DISCIPLINARY CONSULTANT TEAM AND PUBLIC ARTIST, COMMUNITY MEETINGS, LEED GOLD CERTIFICATION
Client: City of San José
Client: City of San José
Awards
AIA Santa Clara Valley Merit Award
Photo Credits
City of San Jose
Rob Wellington Quigley Architects
Rob Wellington Quigley Architects

