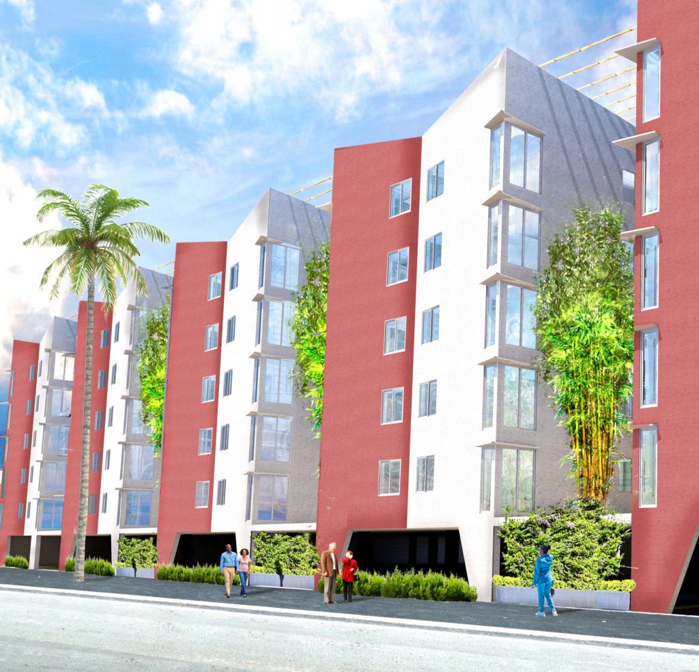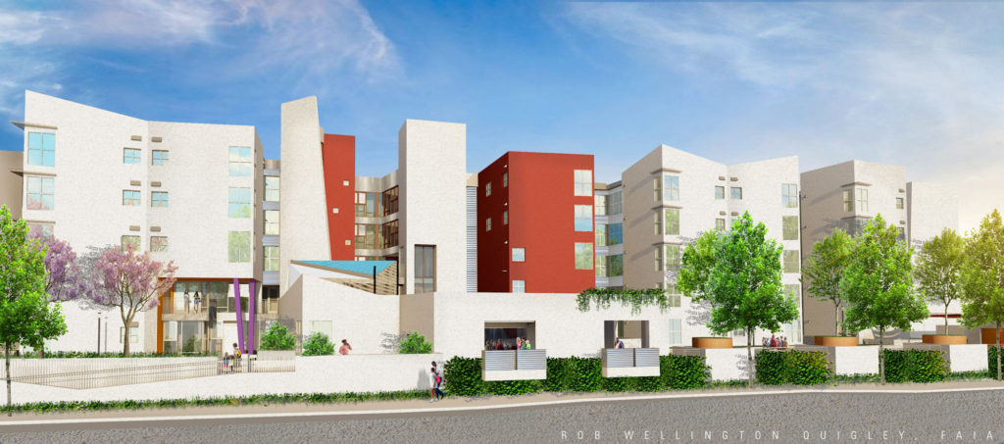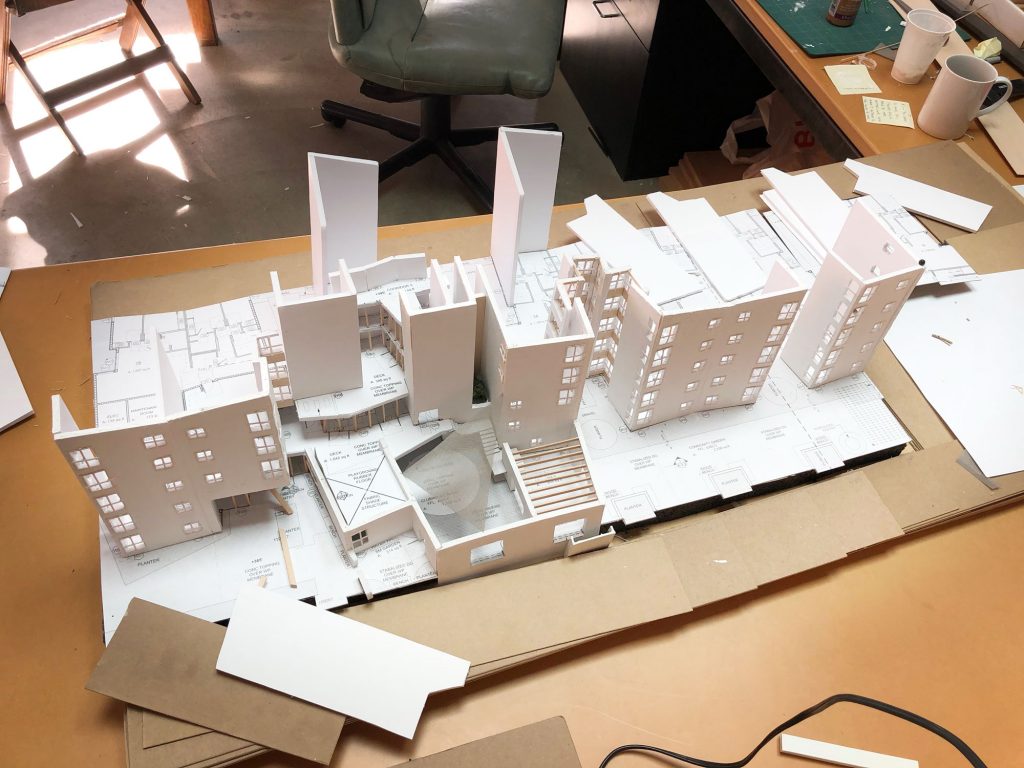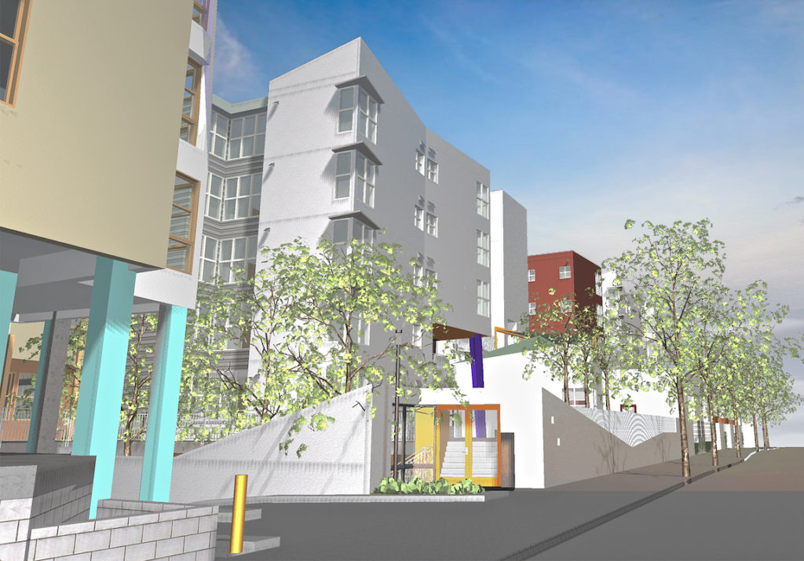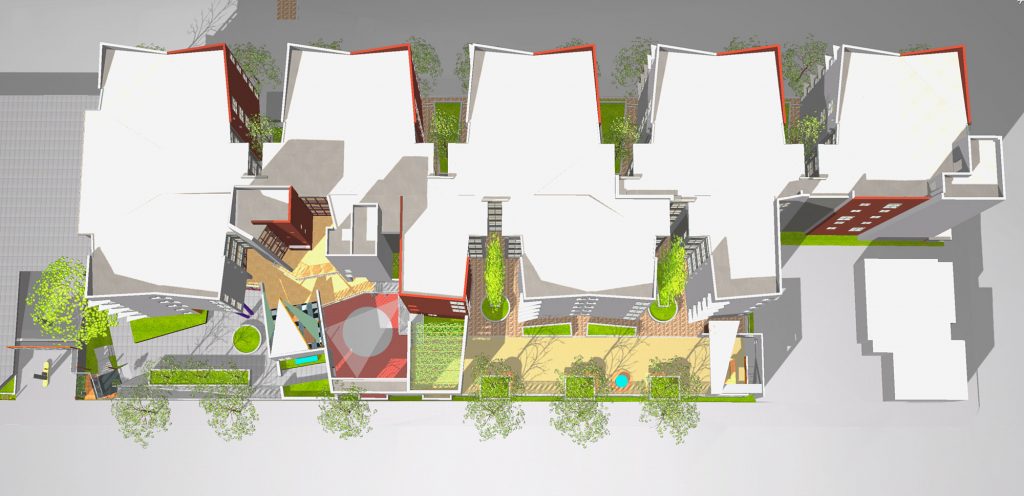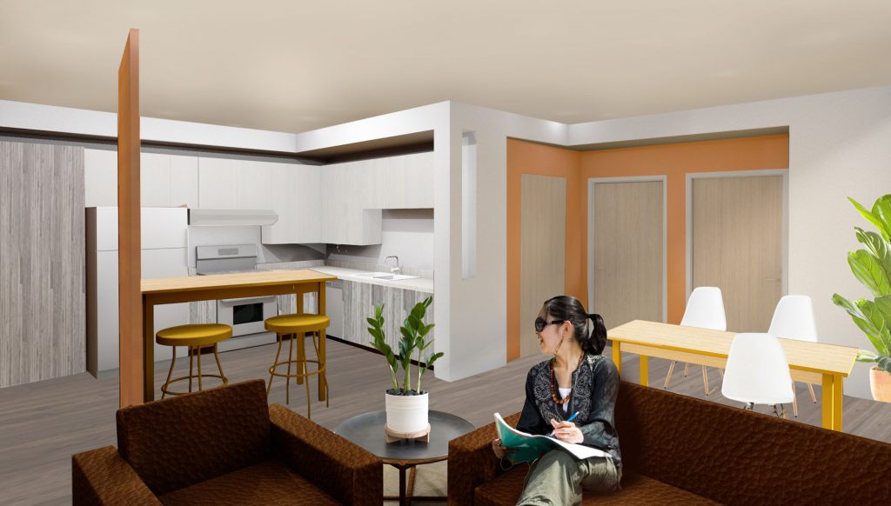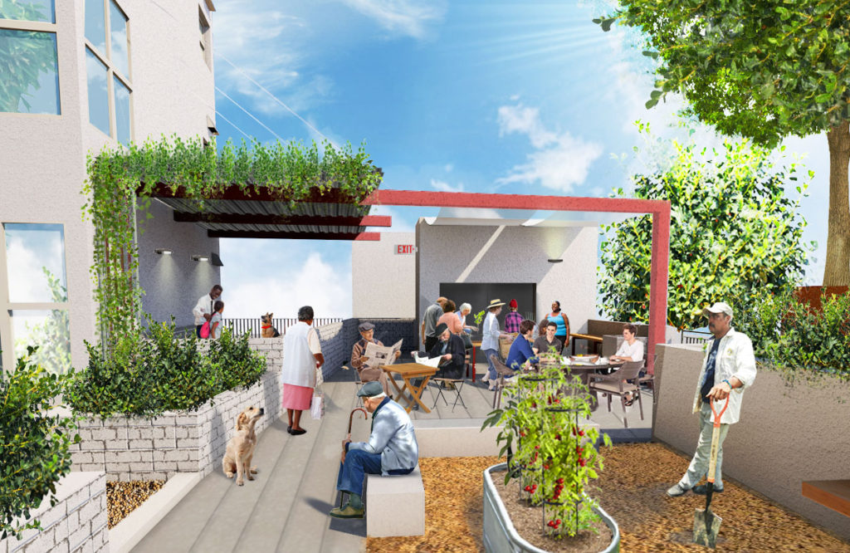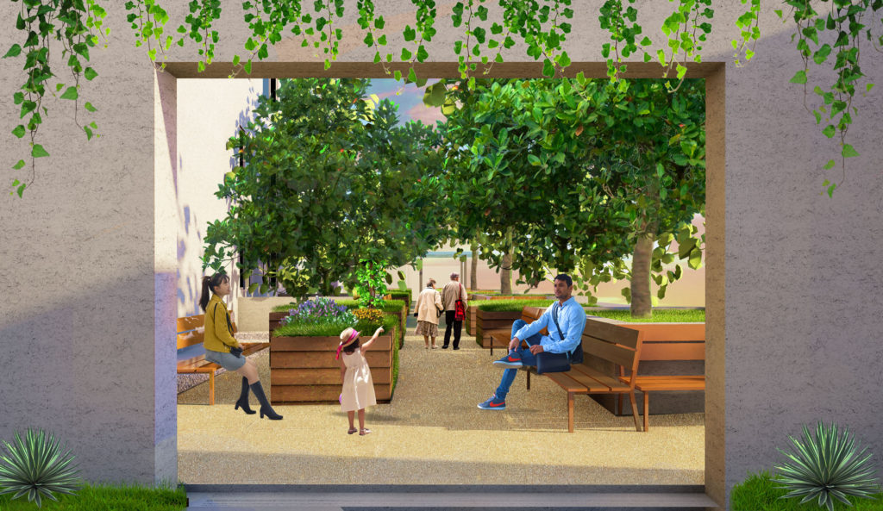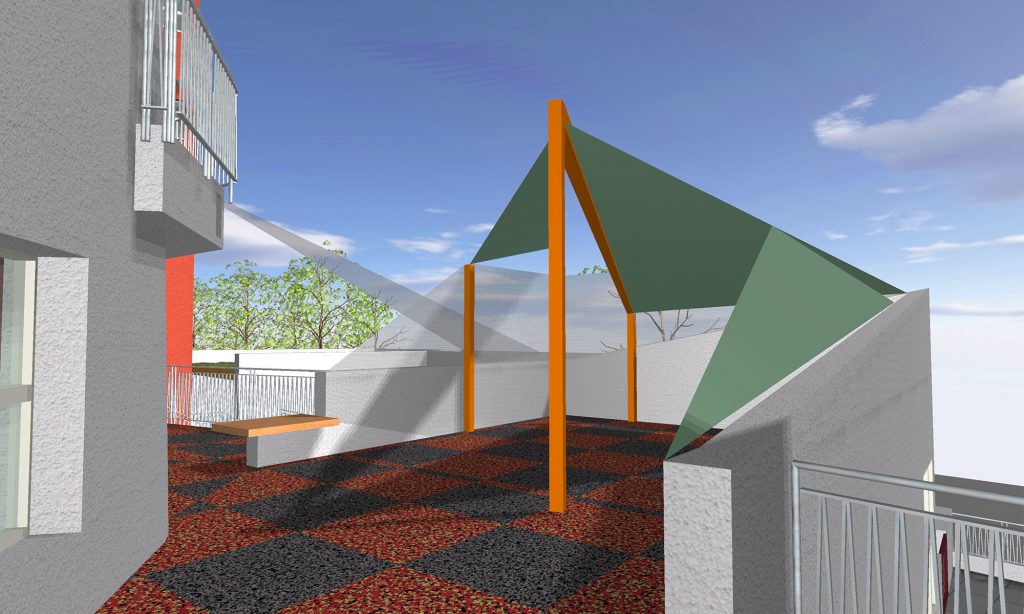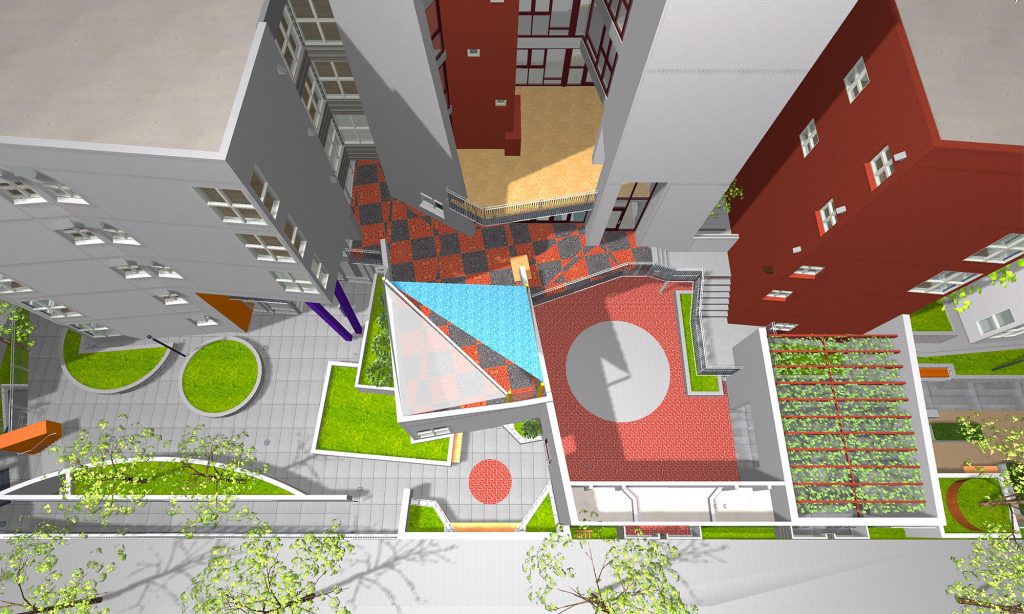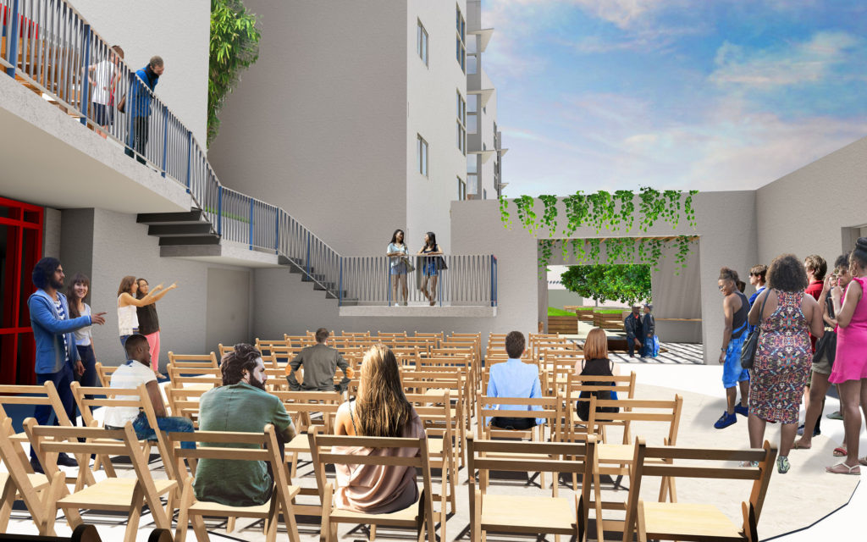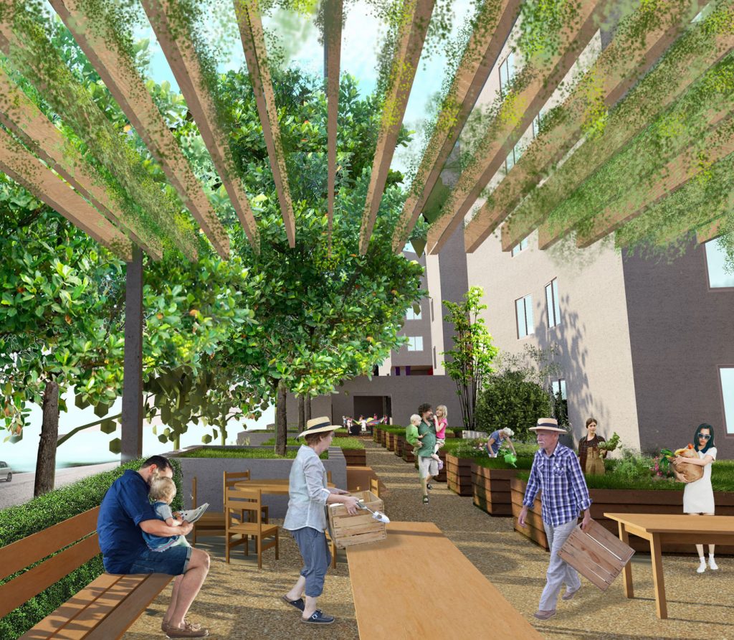Projects: Affordable Housing
East Block Affordable Housing
San Diego, California
East Block is a multi building development in Mid City master planned by Quigley Architects for Price Entities. It will consist of 78 affordable family units, 117 senior units, a yet to be determined facility fronting El Cajon Blvd, a community garden for the tenants, and a Town Square amenity. The Town Square will host larger gatherings and promote community involvement. The senior and family housing is arranged to promote an inter-generational dialogue creating an unusually rich social environment. Sensitive to the lower scaled residential neighborhood adjacent to the site, Quigley hired his friends at Studio E architects to create the schematic design for the Senior Housing building. This unusual move helps reduce the apparent scale of the project and introduces the kind of authentic architectural variety found in smaller neighborhood developments.
The layout and floor plan of the family housing is unique and original. Abundant daylight enters the corridors on all five floors in numerous locations transforming the typical dark and dreaded double-loaded corridor into a pleasant entry experience. The units themselves have unusually large windows and are arranged around small light courts, helping to create a more joyful and dignified living experience. The courtyard layout also minimizes traffic noise from Fairmount Blvd so that windows can be left open. Special walled courtyards near the entry provide for secure outdoor activities for both children and adults. By creating these amenities on three different levels, parents can more effectively monitor their children.
On 44th Street, a largely residential street, the family project has a generous setback. It scales down to one-story meeting rooms and courtyards facing the sidewalk and a long community garden completes the street frontage creating a green transition from street to building.



