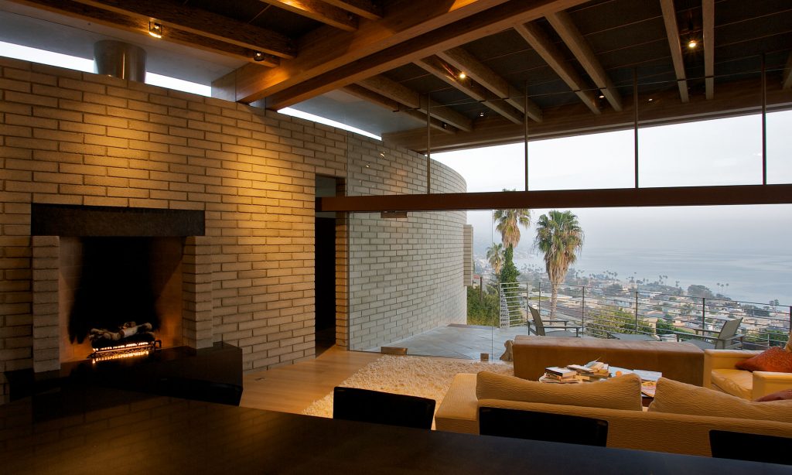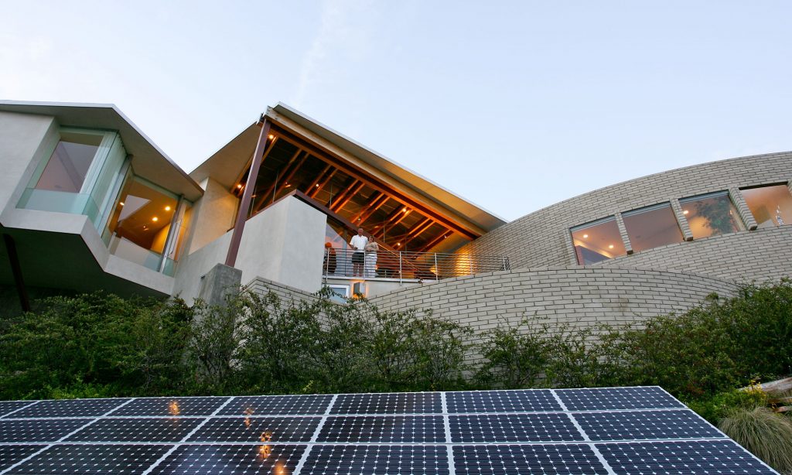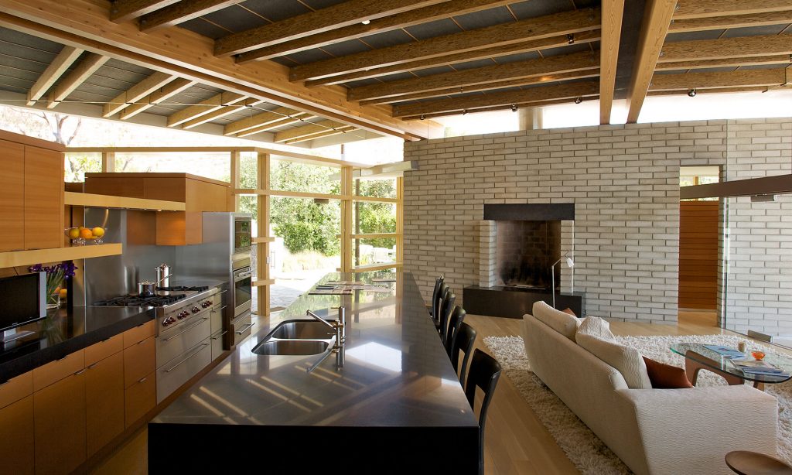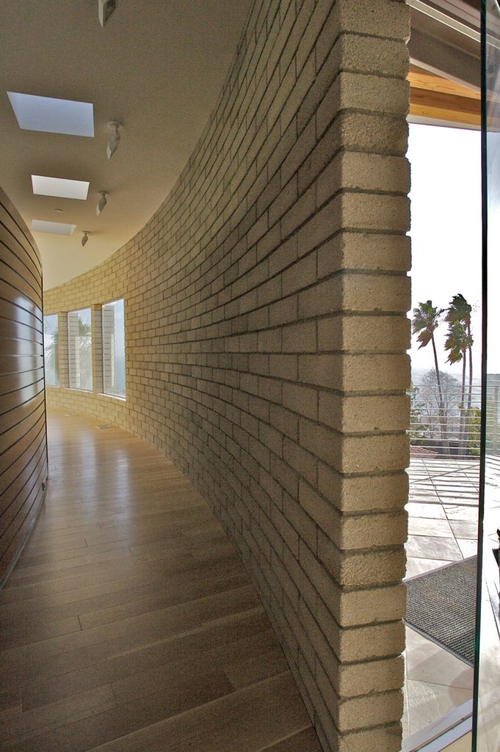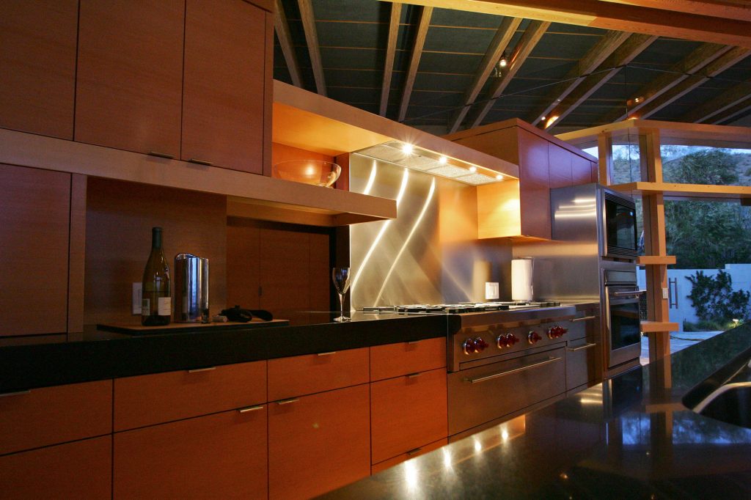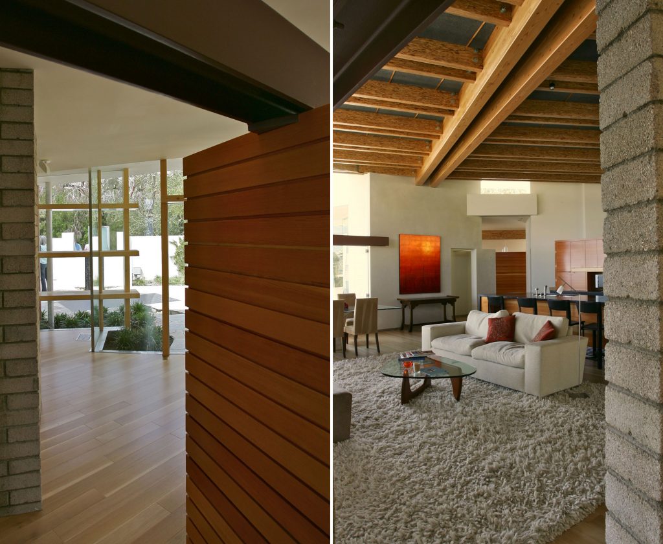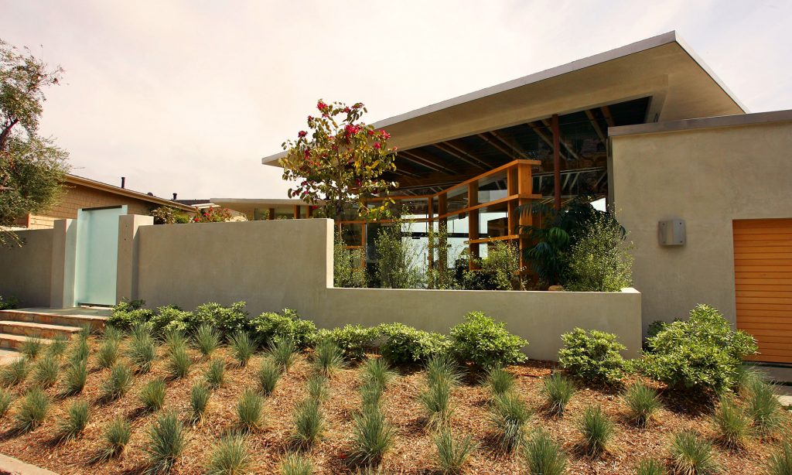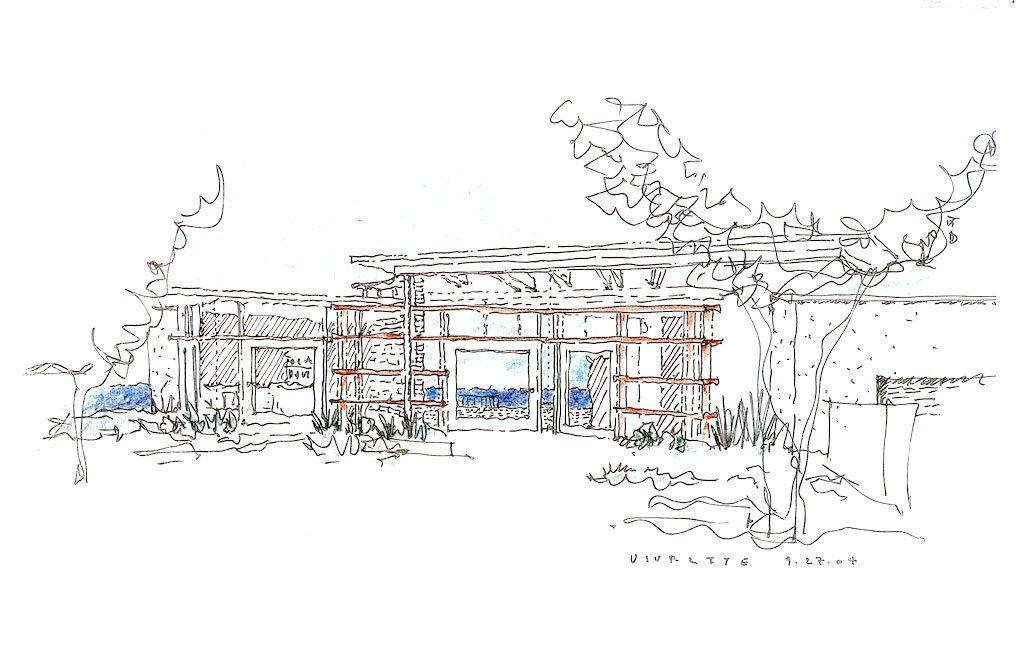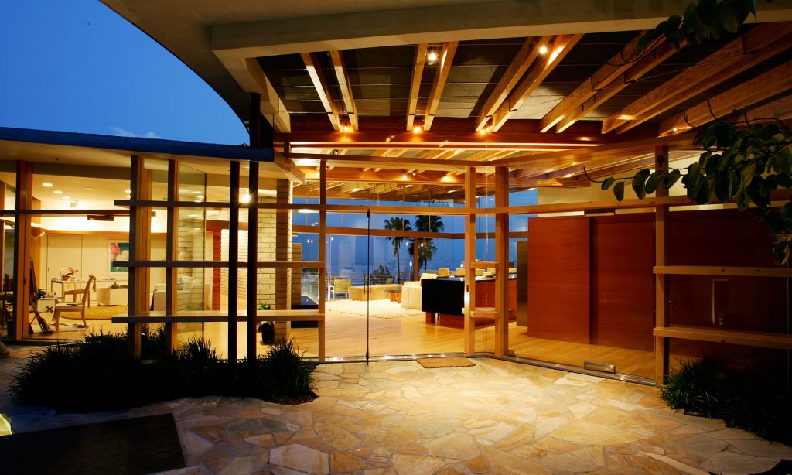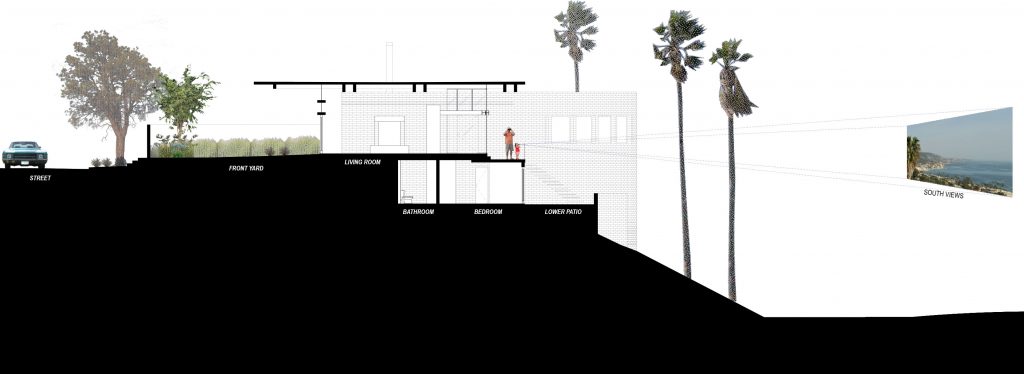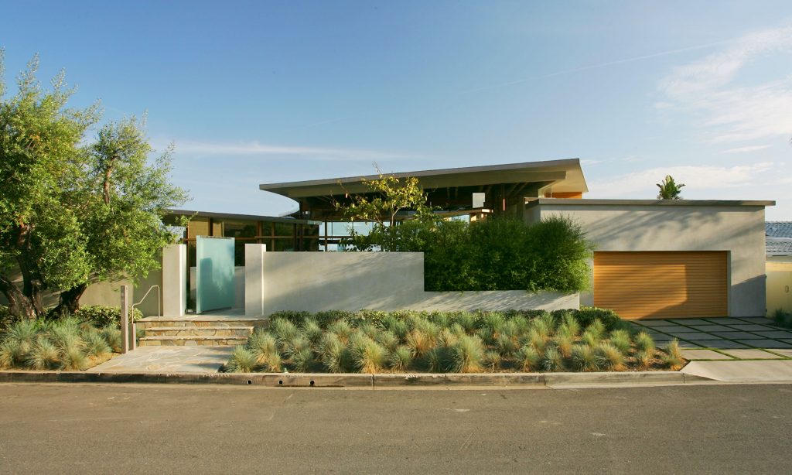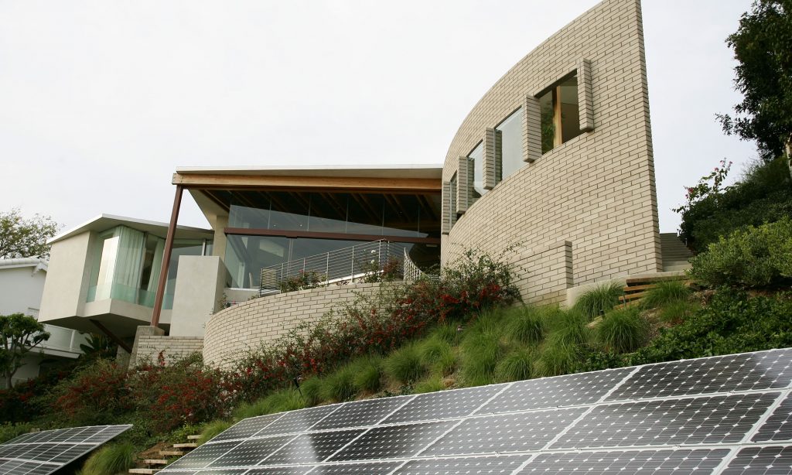Vivrette Residence
Laguna Beach, California
The Vivrette family was Rob’s very first client; the original home he designed for them was completed in 1973. Thirty-one years later, the Vivrette’s son, who had inherited the home, called Rob with a provocative question: would Rob be willing to raze his earliest work to the original foundations and design a new structure for the son and his wife?
Sensing the opportunity to atone for the “design sins” of his inexperienced youth, Rob readily agreed. The resulting 3,300-SF structure twists subtly to frame spectacular views up and down the California coastline. Both the entry façade and oceanfront side are floor-to-ceiling glass, making the structure literally transparent.
Floating roof panels are anchored by the arc of a softly sandblasted block wall. The wall separates the husband’s study and the wife’s studio from the Great Room. The Great Room is the heart of the house, containing the living, dining, and kitchen areas.
The gourmet kitchen is surprisingly compact on the “working side.” Adjacent to and behind this kitchen is the secret to its efficient footprint: a second area of equal size containing additional cold storage, a second sink and working counter, and a large pantry. This arrangement allows for an appropriately intimate kitchen for two that can support large-scale entertaining when necessary.
A master bedroom completes the ground level. Downstairs is a guest bedroom and play area for the growing tribe of grandkids.
Facts & Figures
Architectural Services: Programming, Design through Construction


