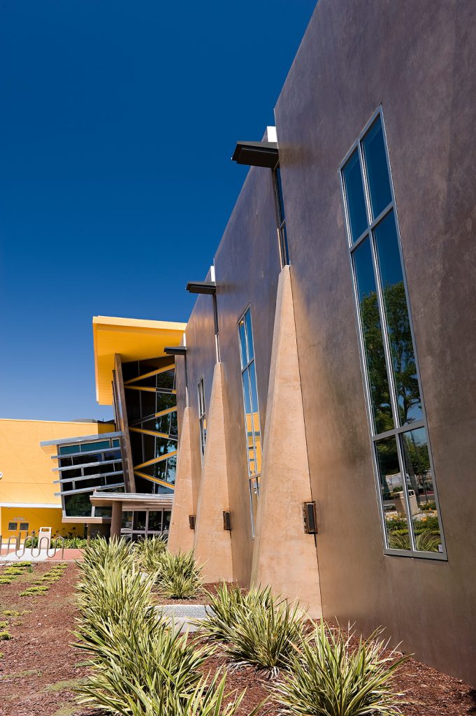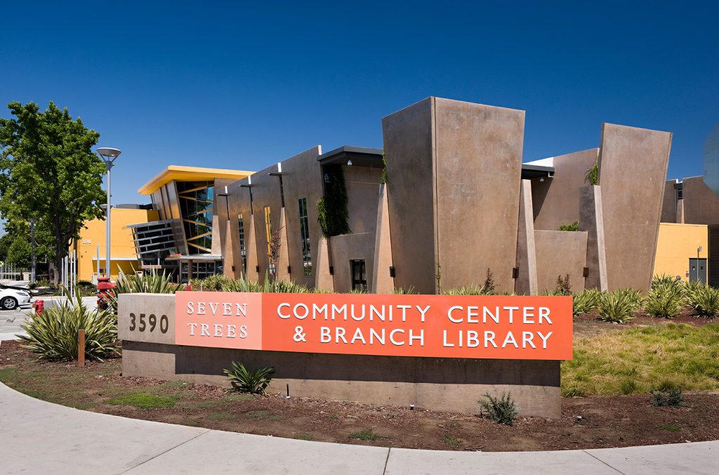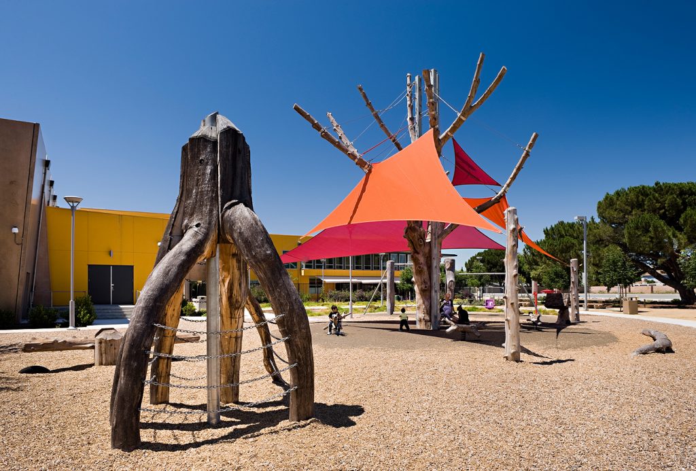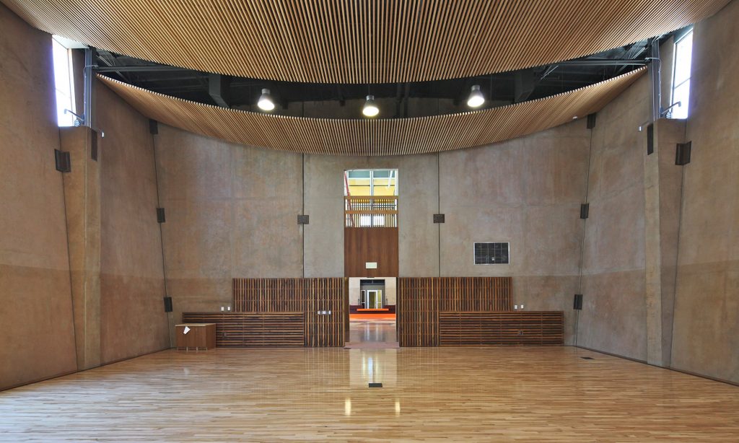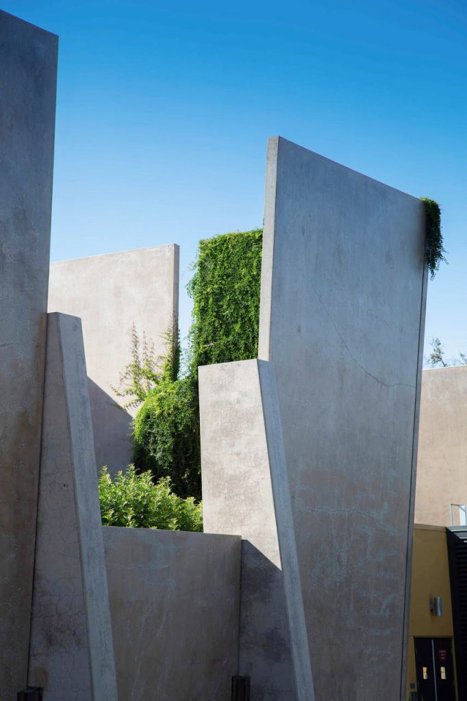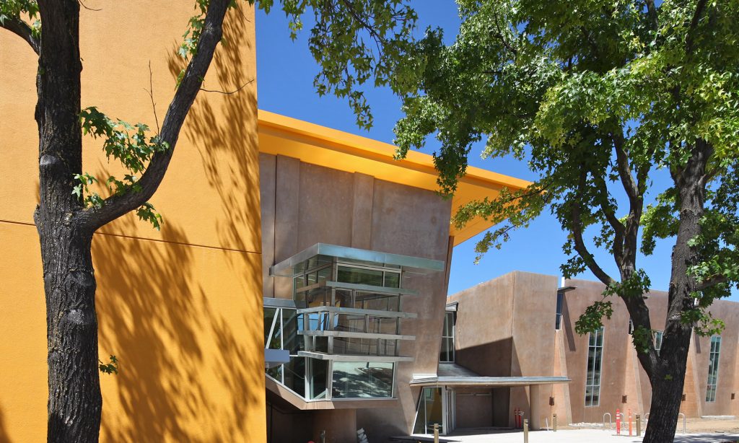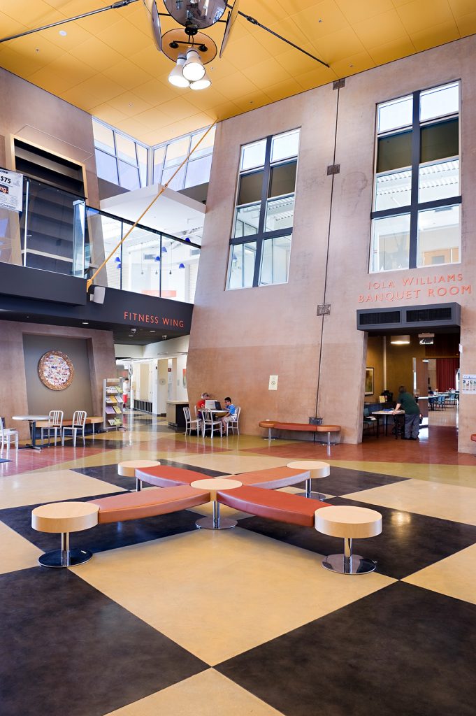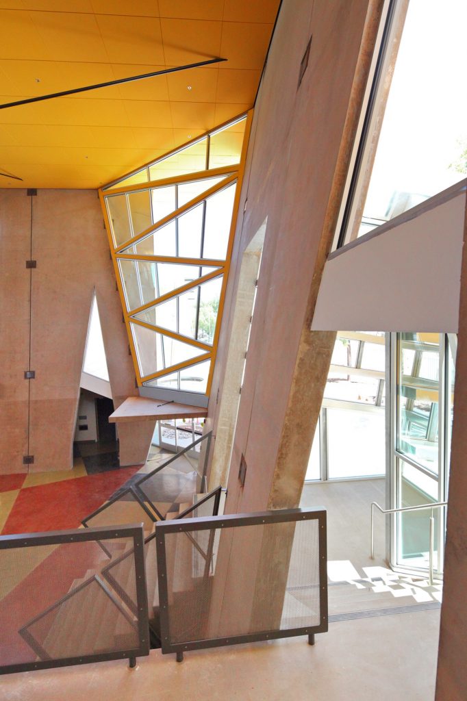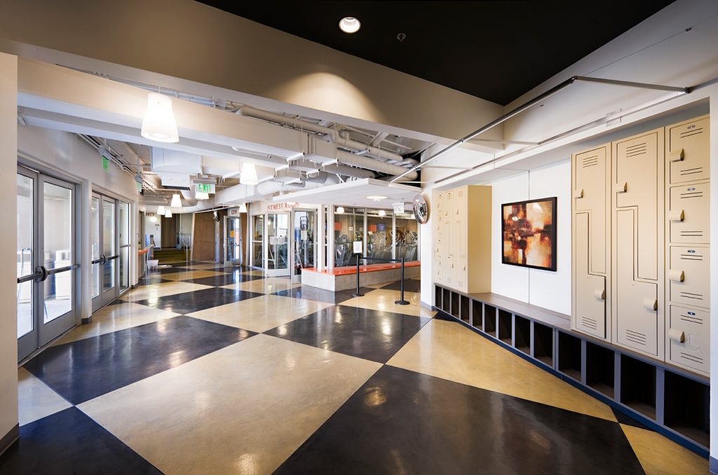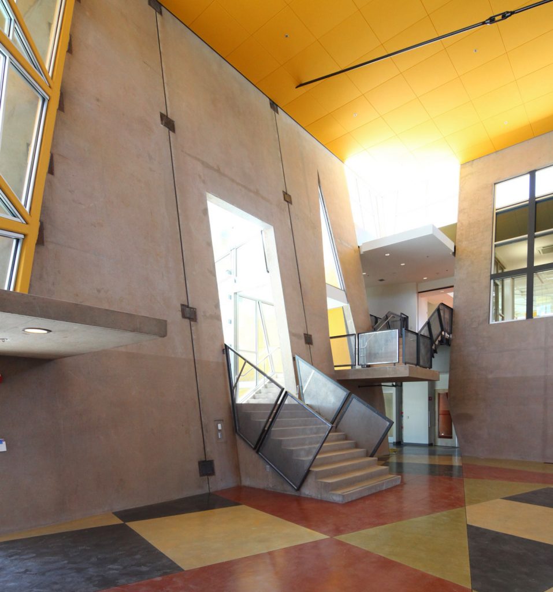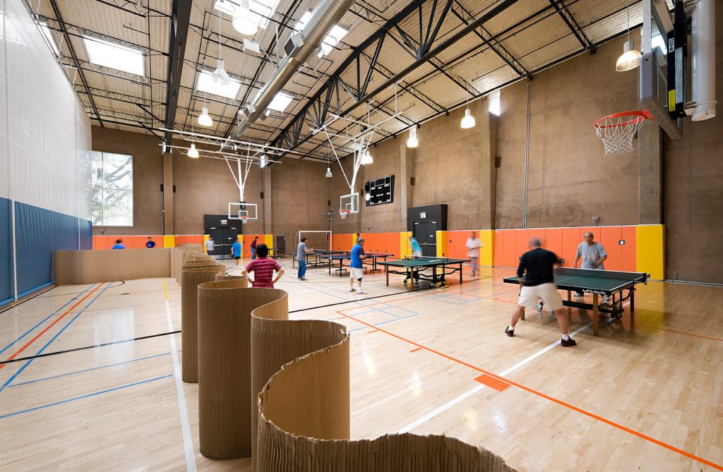Projects: Public
Seven Trees Community Center & Branch Library
San Jose, California
This joint-use facility represents a new building type for the city of San José: a combination library-community center that not only centralizes educational, fitness, recreational, and social programs in one place, but also creates a venue for community activities, special events, and celebrations.
Until now, public facilities for this low-income, multi-ethnic community consisted of several small, outdated buildings scattered throughout Solari Park and separated by public streets. The new plan creates a unified civic complex by sealing off part of a street, making the joint-use building the focal point, and installing pedestrian walkways to connect to the park and a nearby elementary school.
Visitors to the building will be drawn in through the “Town Square,” an atrium-like lobby with canted walls, high ceilings, an information desk, and an Internet cafe. Designed to encourage public interaction, the Town Square becomes the symbolic heart of the community. As the hub for all circulation within the building, it is an ideal people-watching space; visual security is enhanced through the generous use of interior glazing and carefully aligned sight lines.
From the Town Square, visitors can enter the large banquet room or navigate to the other main floor attractions: gymnasium, fitness room, and weight room; spaces for classes, meetings, games, and crafts; a children's resource center; and a performing arts studio for music and dance.
A glass-enclosed staircase in the Town Square leads to the second-floor library. Community spaces within the library include the teen room, group study rooms, Tech Center, Family Place, children's and adult collections, and the Family Learning Center. The Quiet Room and Living Room, complete with a fireplace and surrounded by the periodicals collection, are glass boxes that overlook the Town Square.
The building's concrete tilt-up walls are meant to convey permanence and dignity. Economical and durable, concrete tilt-up walls allow for easy maintenance and better acoustical control while creating an appropriately modern aesthetic.
A commitment to sustainability helped guide the design process. Since artificial lighting is the biggest user of electricity in this type of facility, the goal is to provide adequate natural daylight so that no lights are needed in the gym or the library on sunny days. Sensors will be used to monitor lighting levels and water use. Awarded a Gold LEED rating, the project incorporates a variety of other sustainable strategies, such as the use of recycled and regional materials.
Facts & Figures
ARCHITECTURAL SERVICES: BUILDING PROGRAM, MASTER PLAN, CONCEPTUAL DESIGN THROUGH CONSTRUCTION, COORDINATION OF MULTI-DISCIPLINARY CONSULTANT TEAM AND PUBLIC ARTIST, COMMUNITY MEETINGS, LEED GOLD CERTIFICATION
Client: City of San José
Client: City of San José
Awards
2013 American Public Works Association / Project of the year
2012 AIA Santa Clara Valley / Citation
2012 APWA Silicon Valley / Project of the year
2012 APWA Silicon Valley / Project of the year


