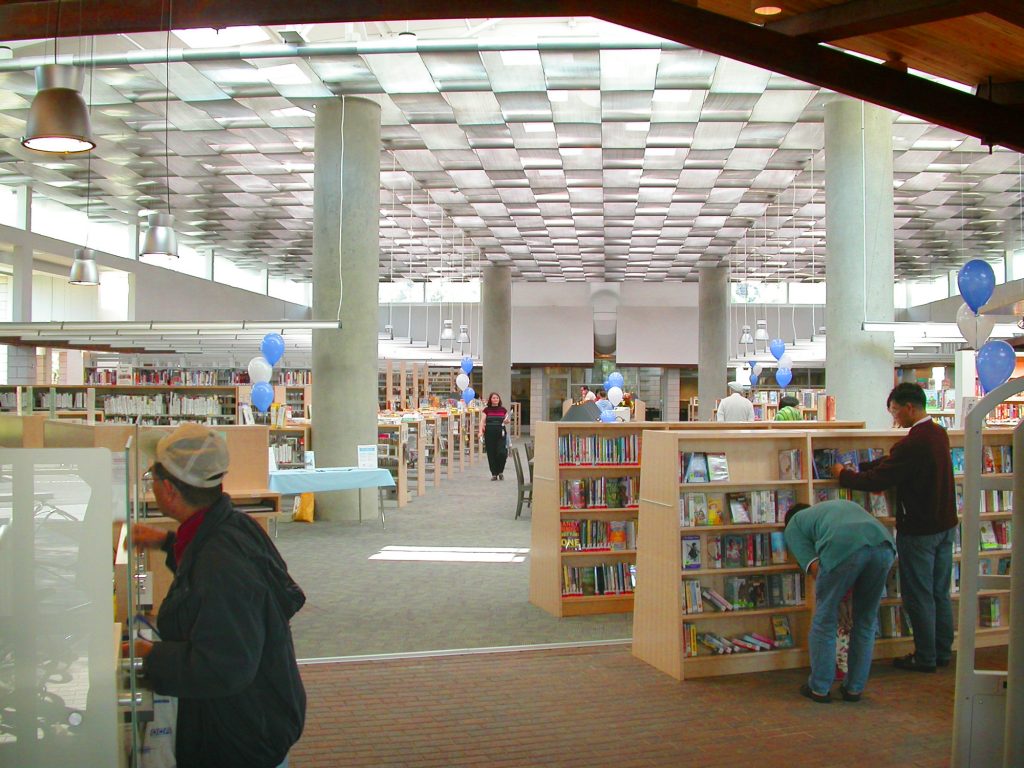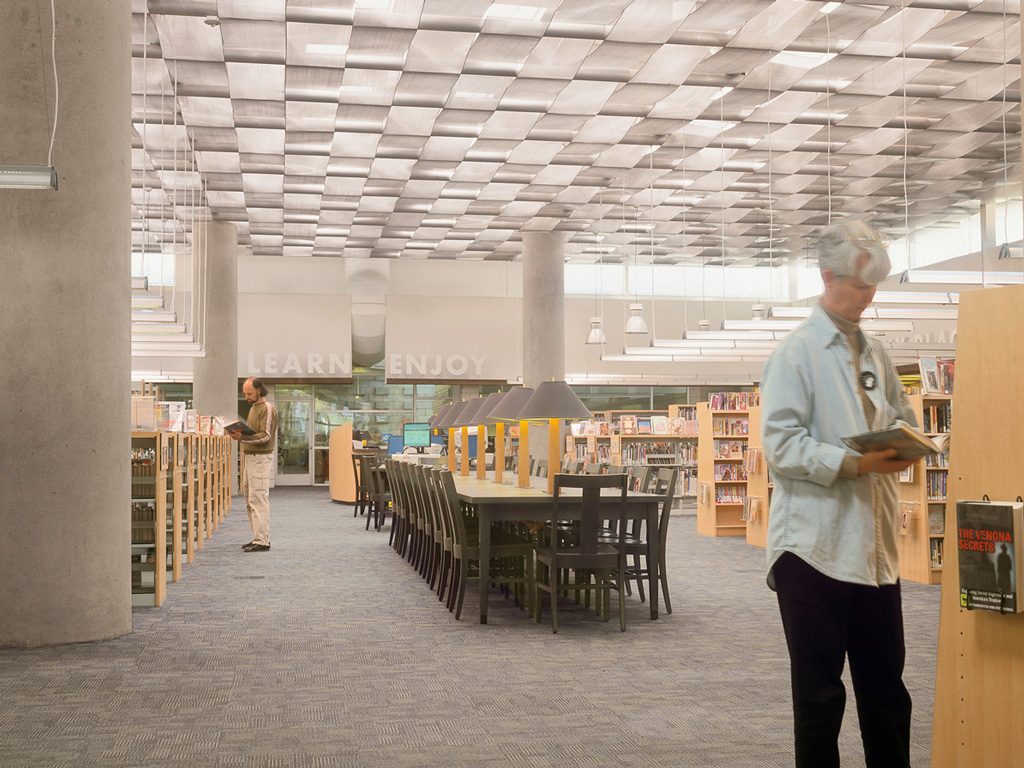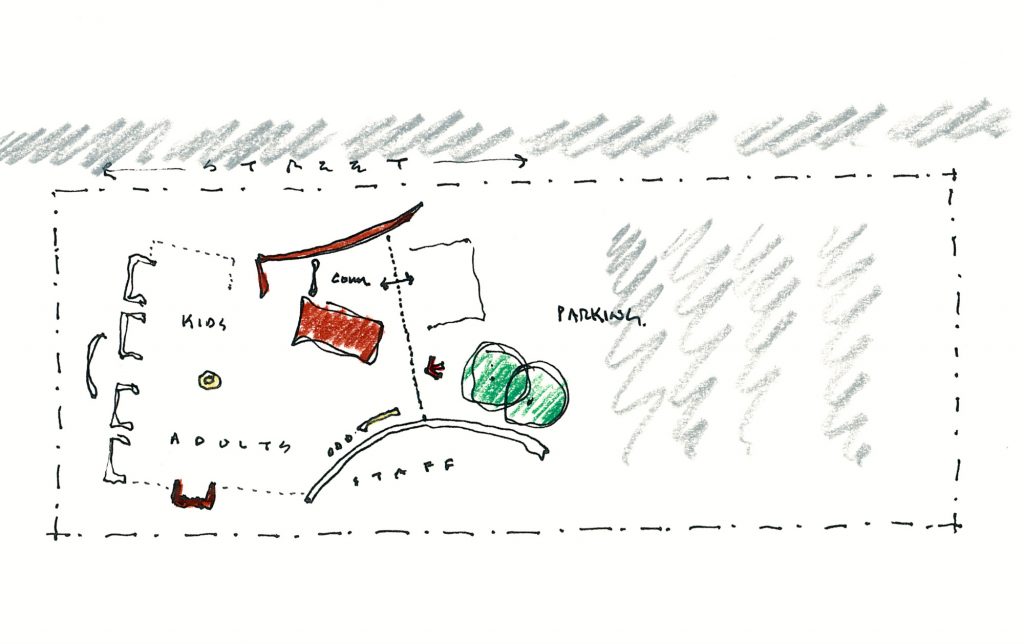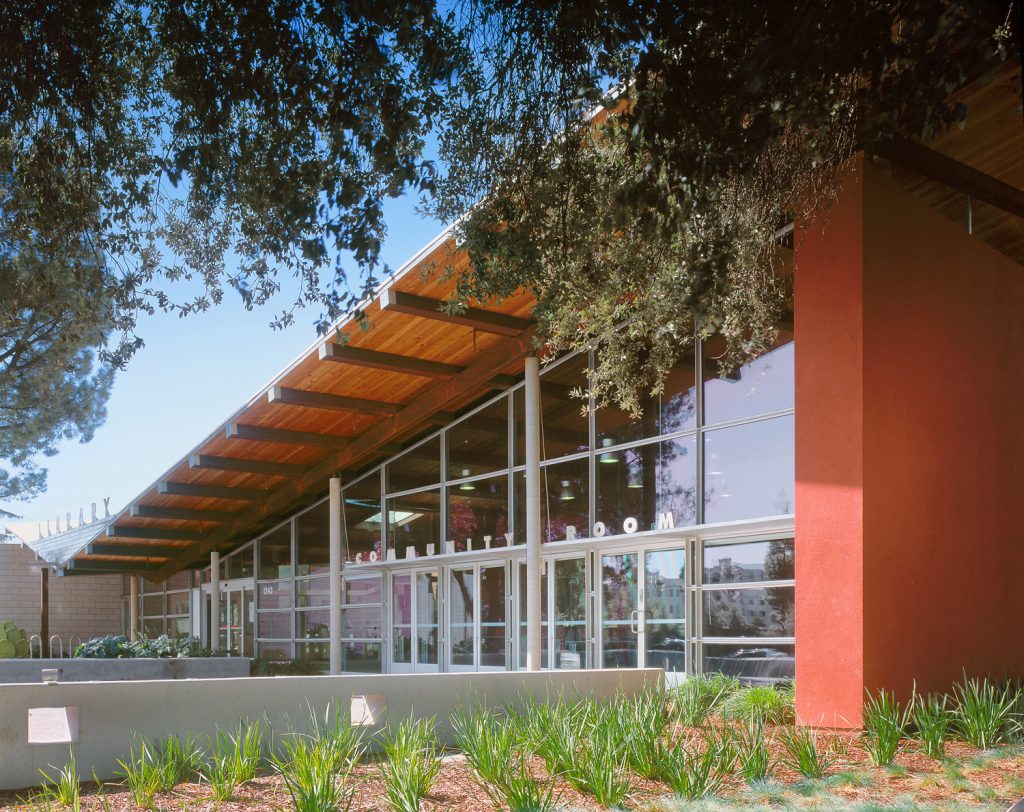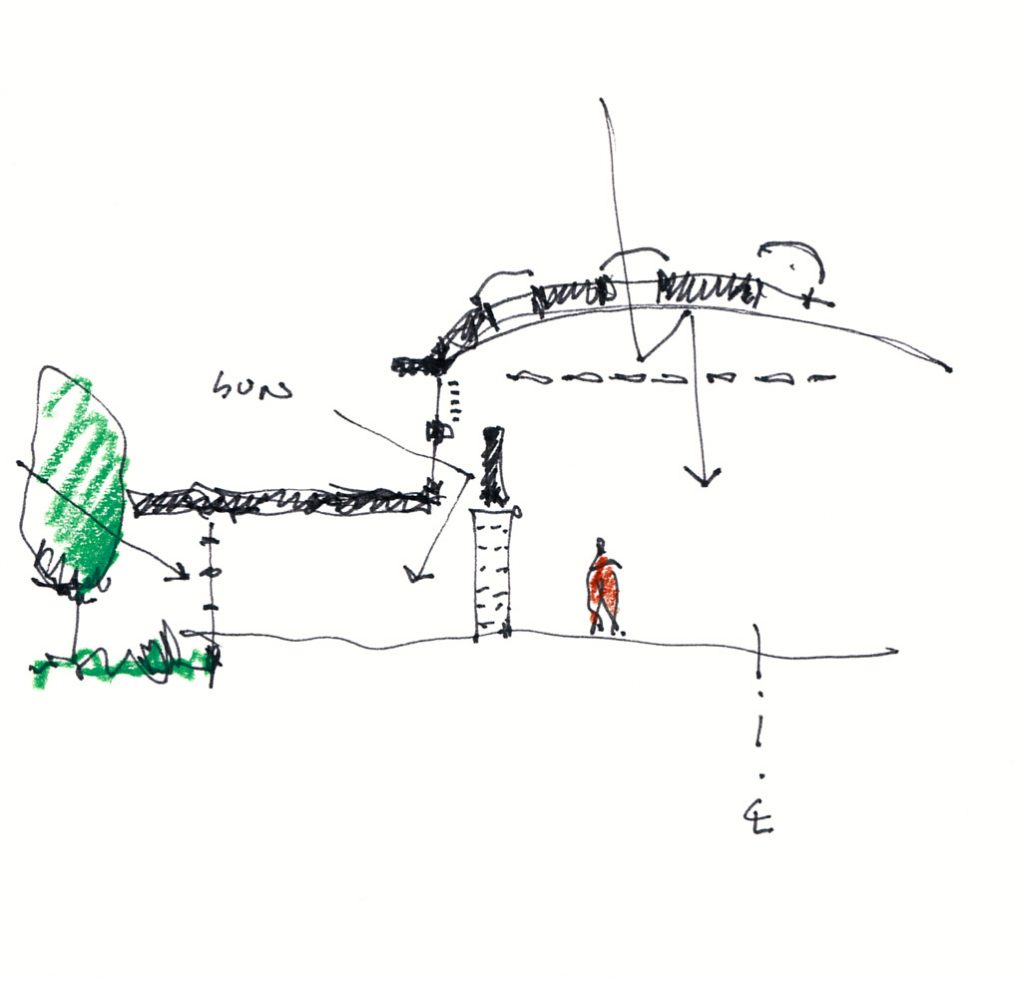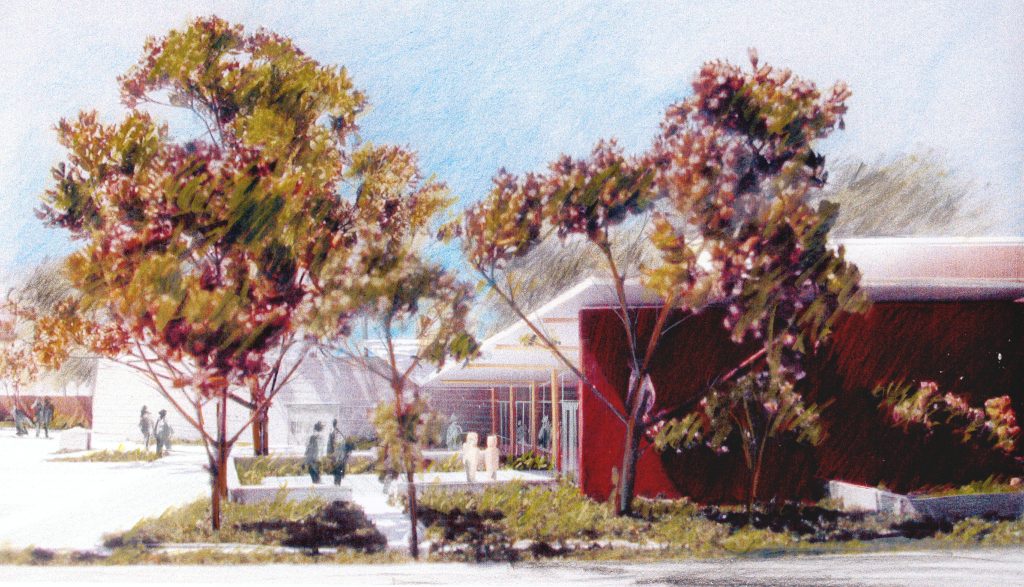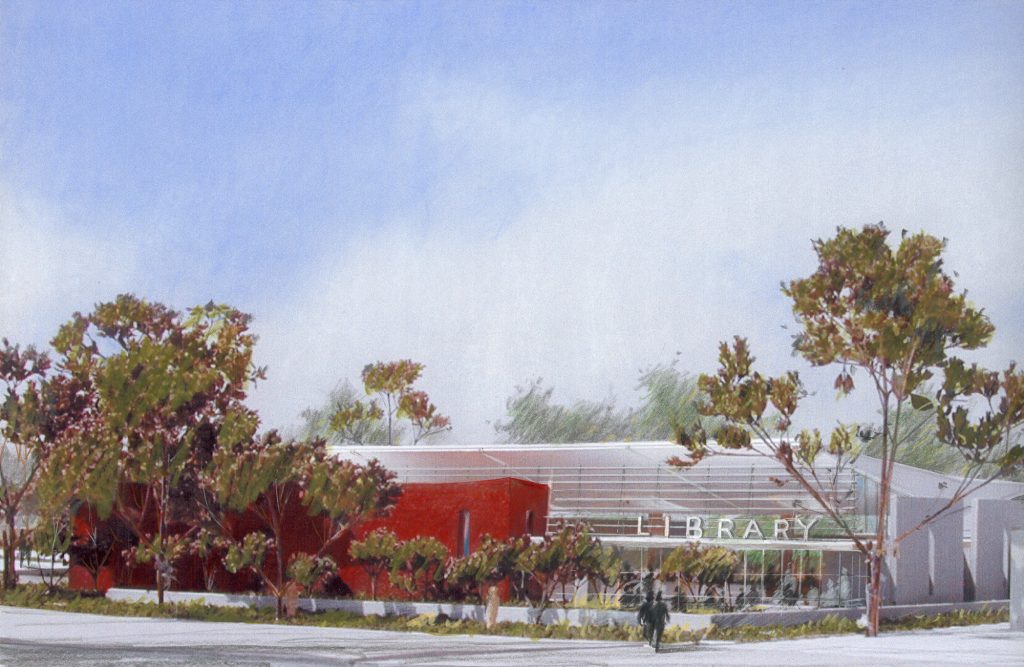Projects: Public
West Valley Branch Library
San Jose, California
Libraries pose an interesting architectural dilemma. The library staff needs a large, featureless, infinitely flexible supermarket of a space. By contrast, the public prefers intimate idiosyncratic spaces with more residential qualities. This building seeks to address that paradox while providing clear circulation and abundant natural daylight.
The large central space of this library has only four columns. The circulation desk monitors the entrance, and the information desk is located at the center to provide visual supervision of the main space and small group rooms. The edges around this space are more personal and intimate in both scale and daylighting. They include areas for group study, periodicals, adult reading with fireplace, children's area, and a technology classroom.
Like many branch libraries, this building is a focus of community life and acts as a beacon from the street. The entry façade is canted to welcome both sidewalk pedestrians and auto users. The community room opens onto a patio at the front of the building to enhance public interaction and provide expansion for larger gatherings. The children’s area, visible from the nearby intersection, is glazed to provide views and an invitation to passersby.
Designed to serve as a practical role model for ecologically responsible architecture, it is the City of San José’s first LEED-certified building and the first LEED-certified library in the world. The design incorporated a variety of green strategies. The following are just a few examples:
Since electric lighting is the major consumer of energy in a library, the building is carefully designed to minimize the use of artificial light sources. Skylights above the woven screen ceiling diffuser provide even daylighting until sunset when sensors turn on the lights.Among the most unique and innovative features of the library are the fanciful public art installations situated inside the building and outside near the entry. The artworks’ plant themes reflect the area’s agricultural past, and the artworks are made of green materials, including found/re-used objects, sustainable harvested wood, and low-VOC paint. The cabbage sculpture near the entryway acts as a passive water feature, fed by storm water and dew that flows from the roof.
Air conditioning is kept to a minimum through carefully shaded windows, efficient insulation, and an under-floor mechanical system. In addition, thick concrete block walls add thermal mass to the structure.
The site’s mature, existing trees were preserved. Landscaping is drought tolerant, low water use and features high-efficiency irrigation controls to reduce use of water. Inside, the library features waterless urinals and automatic sensors for sinks and toilets.
Materials are specified with a 'green building' philosophy. All lumber is F.S.C. certified. Where possible, ceramic tile, thermal insulation, carpeting, and furniture are made of recycled materials. Low-emitting materials were also used, including low-VOC paints and adhesives. The construction sequence prohibited re-using materials from the previous library structure. More than 90% of construction demolition and waste was recycled.
Facts & Figures
Architectural Services: Community Workshops, Programming, Design through Construction, LEED
Client: City of San Jose
Client: City of San Jose
Awards
2004: Governor's Environmental and Economic Leadership Award
2004: AIA Santa Clara Valley / Merit Award
2003: AIA San Diego / Divine Detail
The West Valley Branch Library is the world's first LEED certified public library.
2004: AIA Santa Clara Valley / Merit Award
2003: AIA San Diego / Divine Detail
The West Valley Branch Library is the world's first LEED certified public library.


