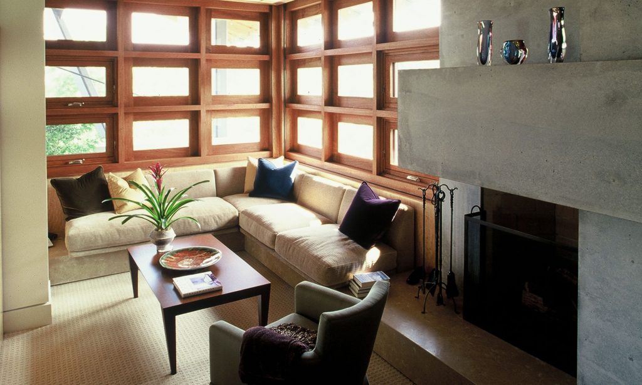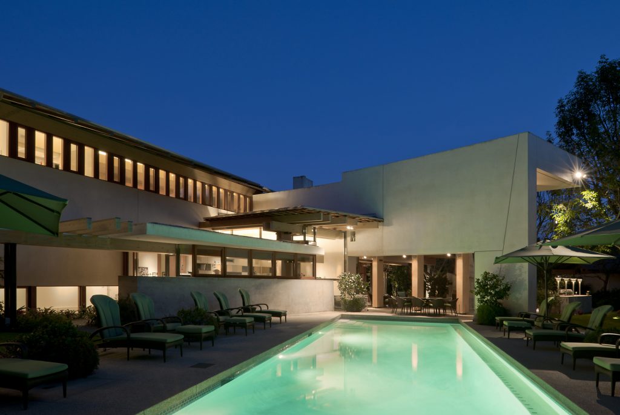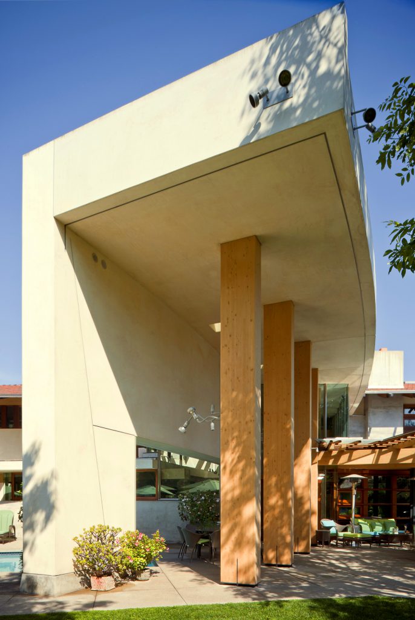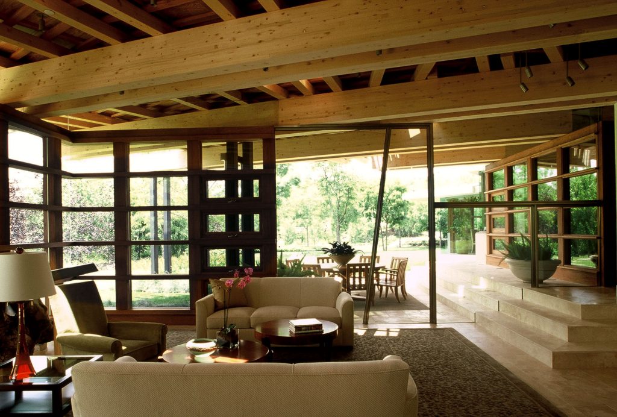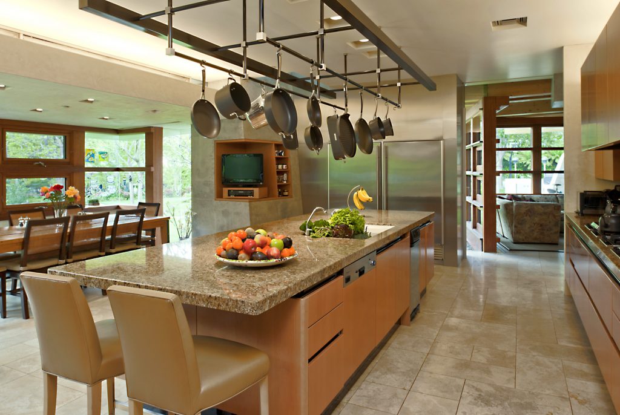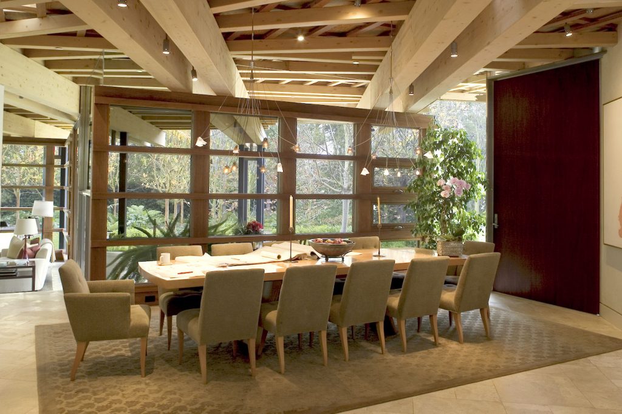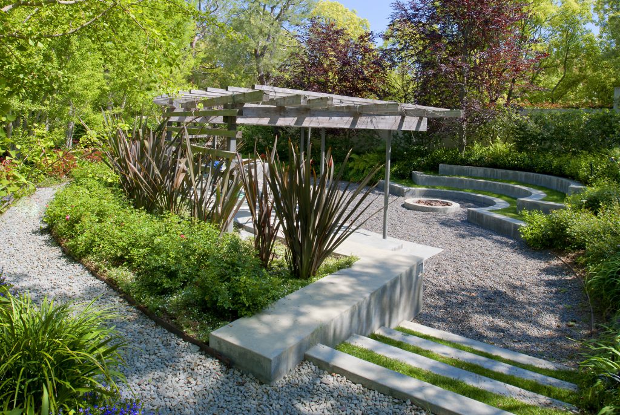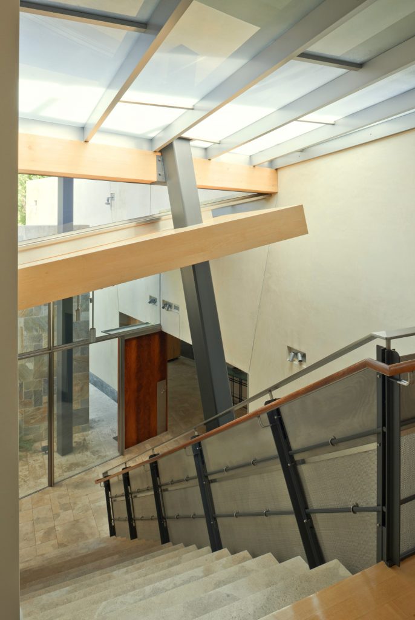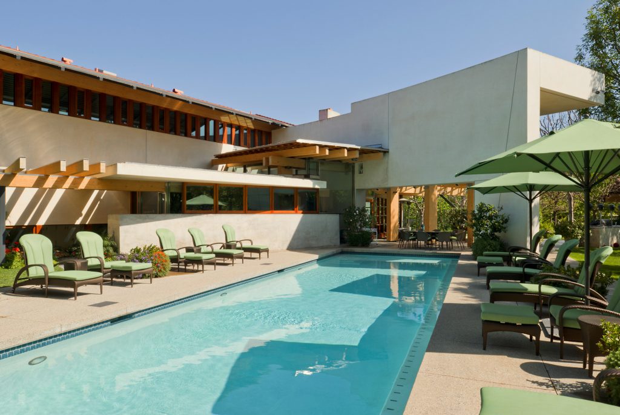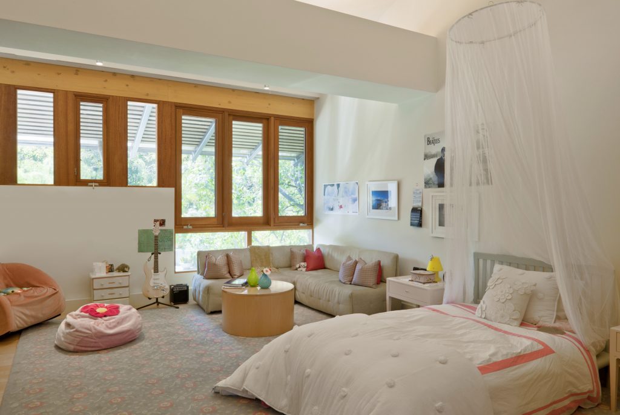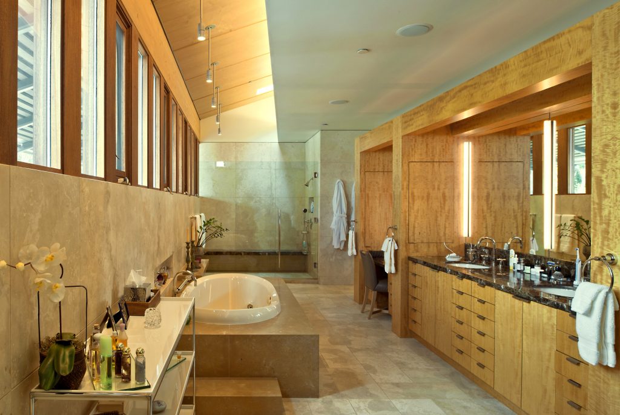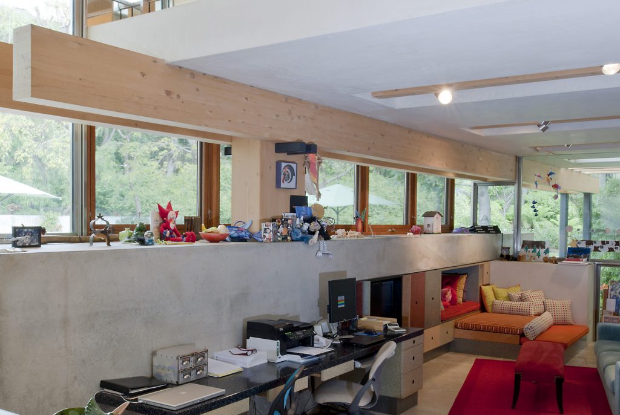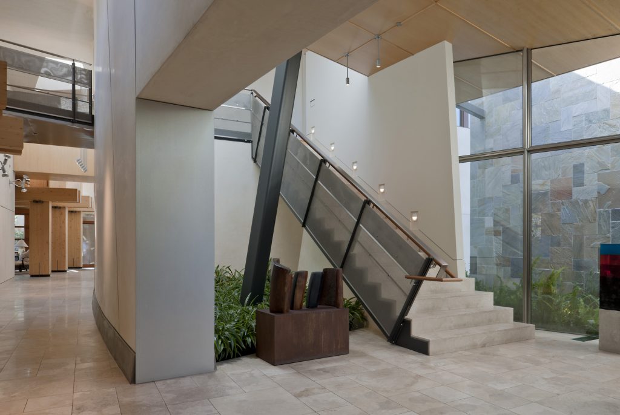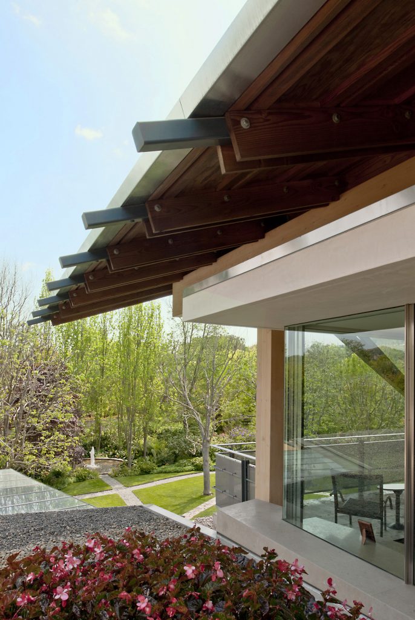Projects: Single Family Residences
Alden House
Beverly Hills, California
The Alden Residence investigates a series of simple contrasts: front vs. back, formal vs. casual, and inside vs. outside. Paradoxically, the major living spaces aim at being both introverted and extroverted.
The site is located in a hilltop subdivision near Los Angeles.
The 11,000-square foot house is simply diagrammed. A great two-story curved loggia mediates between “inside” and “outside.” The living room, dining room and family room are conceived as Arcadian garden spaces. Subdued light sifts through the trellis-like ceiling. The light wood structure is anchored by occasional rock-like concrete supports.
A bedroom wing pierces the bow of the loggia. The second level master bedroom is poised over the kitchen at the tip of the wing, securely sheltered under a broad overhang.
Facts & Figures
Total Square Footage: 11,000
Architectural Services: Programming, Design through construction
Architectural Services: Programming, Design through construction
Awards
AIA San Diego / Merit Award


